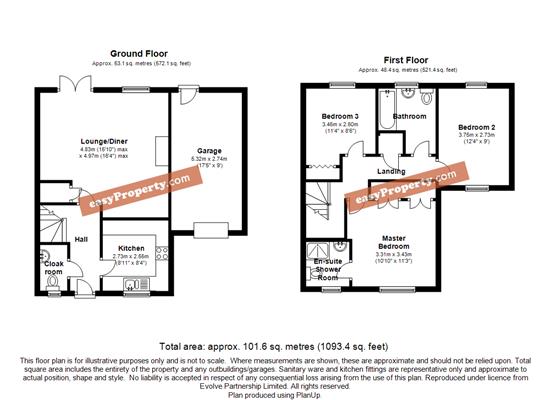Semi-detached house for sale in Otley LS21, 3 Bedroom
Quick Summary
- Property Type:
- Semi-detached house
- Status:
- For sale
- Price
- £ 330,000
- Beds:
- 3
- Baths:
- 2
- County
- West Yorkshire
- Town
- Otley
- Outcode
- LS21
- Location
- Chapel Hill Road, Pool In Wharfedale, Otley LS21
- Marketed By:
- easyProperty.com
- Posted
- 2018-11-30
- LS21 Rating:
- More Info?
- Please contact easyProperty.com on 020 8022 3835 or Request Details
Property Description
Please quote reference 2039722 when enquiring about this property.
The property is approached with a patio pathway with gravel and mature hedges. To the side of the property is driveway for off street parking and access to garage. The ground-floor accommodation comprises of the hall leading to the nicely fitted kitchen with plenty of worktop space. The downstairs cloakroom which is a great addition to the property and to the rear of the hall leads to the cosy lounge/diner perfect for relaxing in with a beautiful fireplace and lots of natural light beaming through.
The rear garden consists of decking area and laid-to-lawn with timber fence border and access to Garage.
The first-floor accommodation comprises of the landing leading to two bright and airy double bedrooms with master bedroom benefiting from an en-suite shower room. Additionally on the landing is a single bedroom and the family bathroom.
Individual descriptions to include external buildings and grounds:
Hall
Wooden laminate flooring, central heating thermostat with smoke detector, stairs and doors to all rooms on ground floor.
Cloakroom
Fitted with wash hand basin and low-level WC, wooden laminate flooring, partially tiled walls and window to front.
Kitchen 2.73m (8'11") x 2.55m (8'4")
Fitted with a range of base and eye level units with worktop space over, fitted oven with gas hob, 1 ½ bowl stainless steel sink with mixer tap and drainer, built-in fridge/freezer, tiled flooring, partially tiled walls and window to front.
Lounge/Diner 4.97m (16'4") max x 4.83m (15'10") max
Double glazed window to rear, fireplace with brickwork surround, fitted carpet, storage cupboard and double door to rear Garden.
Garage
Up and over door and door for access to rear Garden.
First Floor
Landing
Fitted carpet, smoke detector, access to loft hatch, storage cupboard and door to all rooms on first floor.
Master Bedroom 3.43m (11'3") x 3.31m (10'10")
Double glazed window to front, fitted carpet, wardrobes with double doors and door to en-suite shower room.
En-suite Shower Room
Fitted with shower cubicle with folding door, wash hand basin and low-level WC, tiled flooring, partially tiled walls and window to front
Bedroom 2 3.75m (12'4") x 2.73m (9')
Window to front and rear and fitted carpet.
Bedroom 3 3.46m (11'4") x 2.60m (8'6")
Window to rear, fitted carpet and storage cupboard with folding door.
Bathroom
Fitted with bath with shower over and folding glass screen, wash hand basin and low-level WC, towel rail, partially tiled walls, tiled flooring and window to rear.
Please quote reference 2039722 when enquiring about this property.
Property Location
Marketed by easyProperty.com
Disclaimer Property descriptions and related information displayed on this page are marketing materials provided by easyProperty.com. estateagents365.uk does not warrant or accept any responsibility for the accuracy or completeness of the property descriptions or related information provided here and they do not constitute property particulars. Please contact easyProperty.com for full details and further information.


