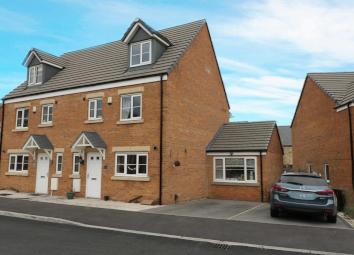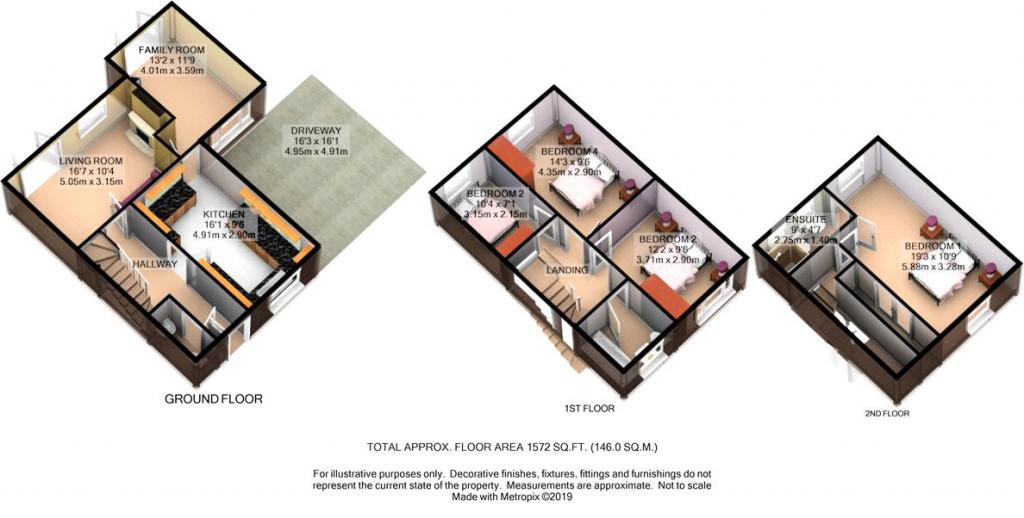Semi-detached house for sale in Ossett WF5, 4 Bedroom
Quick Summary
- Property Type:
- Semi-detached house
- Status:
- For sale
- Price
- £ 249,000
- Beds:
- 4
- Baths:
- 2
- Recepts:
- 2
- County
- West Yorkshire
- Town
- Ossett
- Outcode
- WF5
- Location
- Marsden Avenue, Ossett WF5
- Marketed By:
- EweMove Sales & Lettings - Wakefield
- Posted
- 2019-04-02
- WF5 Rating:
- More Info?
- Please contact EweMove Sales & Lettings - Wakefield on 01924 765698 or Request Details
Property Description
A fantastic 4 double bedroom semi detached home with extended living space creating 2 reception rooms, a good sized family garden. Having a downstairs W.C, ensuite to the master bedroom, also benefitting from a double driveway 7 years NHBC warranty remain not to be missed call now to book A viewing
Offering a good amount of space for a family buyer built over 3 levels with a double driveway to the front giving parking for two cars. Entering into the hallway with a handy W.C and storage cupboard, a separate kitchen to the front of the property with modern units, a converted garage space makes an ideal family room with french doors opening to the rear patio area. A good sized living room is also placed at the rear of the property with french doors to the garden.
The second floor has 3 double bedrooms and the house bathroom, upstairs to the third floor the master bedroom is very generous in size and has a large integral wardrobe, double aspect window and fantastic modern ensuite. There is also access to the loft which offers further storage space.
Outside the rear garden is a good size and fully enclosed, mainly laid to lawn with patio area, a decked seating area and a shed for further storage.
The property is well placed for access to Ossett and Horbury town centre and the amenities they have to offer including local shops, schools. It is ideally located for those looking to commute via the M1 and M62 motorway networks, which are only a short drive away. Wakefield city centre also being a short drive away with the train stations and many more amenities.
This home includes:
- Entrance Hall
Enter through the part glazed composite front door into the hallway. Having hardwood flooring a w.C to the left, the staircase and a useful storage cupboard. To your right is access to the kitchen which then leads to the family room. Straight ahead is the living room. - WC
Situated at the front of the house with a window, tiled flooring, radiator, toilet & basin. - Store
A useful storage cupboard under the stairs. - Kitchen
2.9m x 4.9m (14.2 sqm) - 9' 6" x 16' (152 sqft)
A good range of modern painted shaker style kitchen units with oak laminated worktops and tiled flooring. Having a double stainless steel oven and gas hob with stainless steel chimney extractor. A stainless steel sink with front aspect window. Access to the family room - Family Room
3.59m x 4.01m (14.3 sqm) - 11' 9" x 13' 1" (154 sqft)
A fantastic addition converted from the garage. With hardwood flooring a modern tall radiator front aspect window and french doors leading to the rear garden and patio area. This area is currently used for the owners cake decorating business. - Living Room
3.15m x 5.05m (15.9 sqm) - 10' 4" x 16' 6" (171 sqft)
A fantastic sized living room with hardwood flooring, French doors lead to the rear garden and there is a further window overlooking the rear garden flooding in plenty of light. An electric fire and radiators - Bedroom 4
2.9m x 4.34m (12.6 sqm) - 9' 6" x 14' 3" (135 sqft)
A good sized double room that is carpeted with a rear aspect window. Radiator - Bedroom 3
2.15m x 3.15m (6.7 sqm) - 7' x 10' 4" (72 sqft)
A good sized double room that is carpeted with a front aspect window. Radiator - Bedroom 2
2.9m x 3.7m (10.7 sqm) - 9' 6" x 12' 1" (115 sqft)
A double room that is carpeted with a rear aspect window, Radiator - Bathroom
2.15m x 2.5m (5.3 sqm) - 7' x 8' 2" (57 sqft)
Part tiled with white toilet, basin, bath with overhead shower and glazed screen. - Bedroom 1
3.08m x 5.88m (18.1 sqm) - 10' 1" x 19' 3" (194 sqft)
Situated on the 3rd floor this bedroom suite has with dual aspect windows is very generous in size with a large integral wardrobe, carpeted radiators. Access to the loft which is is used for storage. - Ensuite Shower Room
2.76m x 1.41m (3.8 sqm) - 9' x 4' 7" (41 sqft)
A spacious room part tiled with shower cubicle white basin and toilet. Two roof window letting in plenty of light. - Garden
Fully enclosed and a good sized family garden. Laid to lawn with a patio area and decked seating area.
Please note, all dimensions are approximate / maximums and should not be relied upon for the purposes of floor coverings.
Additional Information:
Band D
Marketed by EweMove Sales & Lettings (Wakefield) - Property Reference 23125
Property Location
Marketed by EweMove Sales & Lettings - Wakefield
Disclaimer Property descriptions and related information displayed on this page are marketing materials provided by EweMove Sales & Lettings - Wakefield. estateagents365.uk does not warrant or accept any responsibility for the accuracy or completeness of the property descriptions or related information provided here and they do not constitute property particulars. Please contact EweMove Sales & Lettings - Wakefield for full details and further information.


