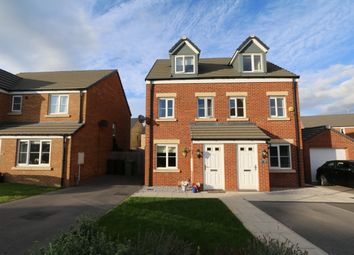Semi-detached house for sale in Ossett WF5, 3 Bedroom
Quick Summary
- Property Type:
- Semi-detached house
- Status:
- For sale
- Price
- £ 180,000
- Beds:
- 3
- Baths:
- 3
- Recepts:
- 1
- County
- West Yorkshire
- Town
- Ossett
- Outcode
- WF5
- Location
- Marsden Avenue, Ossett WF5
- Marketed By:
- Housesimple
- Posted
- 2024-04-03
- WF5 Rating:
- More Info?
- Please contact Housesimple on 0113 482 9379 or Request Details
Property Description
Situated on the border of Horbury and Ossett!
This superb family home is situated in the market town of Ossett on the border with Horbury, offering easy access to all the amenities that they offer. With highly regarded Schools nearby and excellent motorway links, this modern home is ideal for families and commuters alike. The property has been tastefully decorated throughout creating a beautiful family home ready to move into. The accommodation is set over 3 floors and briefly comprises; to the ground floor an entrance hallway leading into the spacious lounge, inner hallway and WC, modern fitted kitchen diner with french doors leading out to the feature Indian stone patio area and garden. To the first floor are two double bedrooms and the family bathroom. To the second floor is the master bedroom with an enauite shower room/dressing room. Externally the property has 2 off road parking spaces, a front lawned garden and a very generously sized rear garden with shed, two indian stone patio areas and a lawned area. Viewing is highly recommended on this superb home.
Ground Floor
Living Room 4.46m (14'8") max x 3.61m (11'10")
Window to front, double radiator, fitted carpet, door to:
Porch 1.12m (3'8") x 1.11m (3'8")
Radiator, fitted carpet, door to:
Closet 0.95m (3'1") x 0.88m (2'11")
WC 1.32m (4'4") x 1.12m (3'8")
Fitted with two piece suite comprising, wash hand basin and close coupled WC, radiator, vinyl flooring, door to:
Hall 2.19m (7'2") x 1.12m (3'8")
Fitted carpet, stairs.
Kitchen/Diner 3.61m (11'10") x 2.37m (7'9")
Fitted with a matching range of base and eye level units, plumbing for washing machine, space for fridge/freezer, fitted electric oven, built-in four ring gas hob with extractor hood over, window to rear, double radiator, vinyl flooring, double door, door.
First Floor
Bedroom 2 3.61m (11'10") x 3.20m (10'6")
Two windows to front, radiator, fitted carpet, door to:
Bathroom 2.40m (7'10") x 1.70m (5'7")
Fitted with three piece suite comprising bath, wash hand basin and close coupled WC, window to side, radiator, vinyl flooring, door to:
Landing 2.90m (9'6") x 1.81m (5'11")
Radiator, fitted carpet, stairs.
Bedroom 3 3.61m (11'10") x 2.37m (7'9")
Window to rear, radiator, fitted carpet, door.
Second Floor
En-suite 3.38m (11'1") x 1.50m (4'11")
Fitted with three piece suite comprising wash hand basin, tiled shower enclosure and close coupled WC, skylight, vinyl flooring, door to:
Master Bedroom 4.00m (13'1") x 2.44m (8')
Window to front, double radiator, fitted carpet, door to:
Storage cupboard, door.
Property Location
Marketed by Housesimple
Disclaimer Property descriptions and related information displayed on this page are marketing materials provided by Housesimple. estateagents365.uk does not warrant or accept any responsibility for the accuracy or completeness of the property descriptions or related information provided here and they do not constitute property particulars. Please contact Housesimple for full details and further information.


