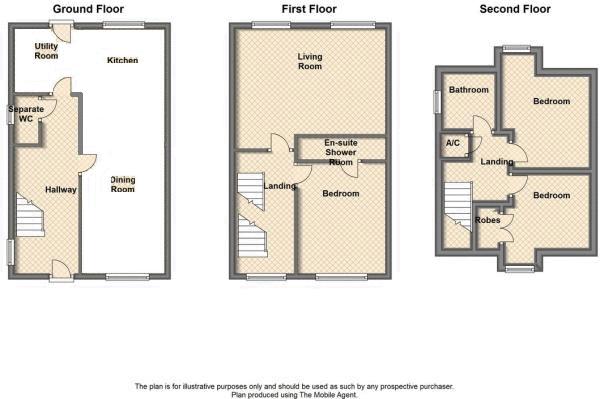Semi-detached house for sale in Ormskirk L40, 3 Bedroom
Quick Summary
- Property Type:
- Semi-detached house
- Status:
- For sale
- Price
- £ 229,950
- Beds:
- 3
- Baths:
- 2
- Recepts:
- 2
- County
- Lancashire
- Town
- Ormskirk
- Outcode
- L40
- Location
- Clough Avenue, Burscough, Ormskirk L40
- Marketed By:
- Moving Works
- Posted
- 2024-06-18
- L40 Rating:
- More Info?
- Please contact Moving Works on 01704 827252 or Request Details
Property Description
Semi Detached 3 Storey House with Front & Rear Gardens, Private Driveway & Garage. Property briefly comprises Entrance Hall, Cloakroom, Kitchen Diner, Utility Area, Downstairs WC, Lounge, 3 Bedrooms, En Suite & Bathroom. Property benefits from Gas Central Heating & Double Glazing. Located on the Popular Heathfields Development.
Entrance Hall
Front door into Entrance Hall with doors to Cloakroom, Kitchen Diner, storage cupboard and stairs to 1st floor.
Cloakroom
Two piece suite comprising wash hand basin, low level WC and window to the side.
Kitchen Diner (8' 10'' x 12' 2'' (2.7m x 3.72m))
Recently refurbished Kitchen with an excellent range of eye and low level units incorporating a 1 1/2 bowl sink drainer unit, built in Neff induction hob with Neff Canopy Style extractor hood built over, built in Neff electric double oven, built in microwave, integrated fridge, freezer & dishwasher and wine cooler. Silestone quartz worktops and splash-backs with breakfast bar, tiled floor and window to the side.
Utility Area
Floor to ceiling cupboards housing washing machine and dryer, tiled floor and door to the back garden.
1st Floor Landing
Doors to Lounge and Bedroom One, window to the front & stairs to 2nd floor.
Lounge (16' 0'' x 10' 10'' (4.884m x 3.29m))
Modern gas fire with stone surround and 2 windows to the rear.
Bedroom One (9' 2'' x 11' 11'' (2.8m x 3.63m))
Window to the front, fitted wardrobes and door to En Suite.
En Suite
Three piece suite comprising wash hand basin, low level WC, shower cubicle with mixer shower and fully tiled walls & floor.
2nd Floor Landing
Doors to Bedrooms 2 & 3, Bathroom and storage cupboard. Window to the side.
Bedroom Two (10' 0'' x 10' 0'' (3.04m x 3.048m))
Window to the rear.
Bedroom Three (10' 0'' x 10' 0'' (3.05m x 3.04m))
Built in wardrobes, window to the front and laminate flooring.
Bathroom
Three piece suite comprising panelled bath with mixer shower over, pedestal wash hand basin, low level WC, part tiled walls and window to the side.
Front Garden
Driveway to the front.
Garage
Single garage with electrics.
Rear Garden
Enclosed rear garden mainly laid to lawn with patio area, planted out borders and door to garage.
Property Location
Marketed by Moving Works
Disclaimer Property descriptions and related information displayed on this page are marketing materials provided by Moving Works. estateagents365.uk does not warrant or accept any responsibility for the accuracy or completeness of the property descriptions or related information provided here and they do not constitute property particulars. Please contact Moving Works for full details and further information.


