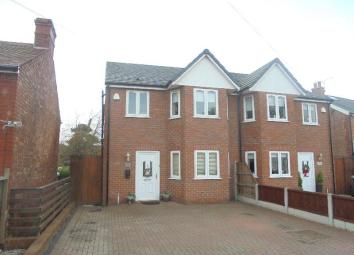Semi-detached house for sale in Ormskirk L39, 4 Bedroom
Quick Summary
- Property Type:
- Semi-detached house
- Status:
- For sale
- Price
- £ 274,950
- Beds:
- 4
- Baths:
- 3
- Recepts:
- 1
- County
- Lancashire
- Town
- Ormskirk
- Outcode
- L39
- Location
- Southport Road, Ormskirk L39
- Marketed By:
- Diamond Properties
- Posted
- 2024-05-11
- L39 Rating:
- More Info?
- Please contact Diamond Properties on 0151 382 3987 or Request Details
Property Description
A 4 double bedroom semi detached property in a sought-after location within walking distance for Ormskirk town centre and train station and in close proximity to schools, the hospital and the M58 network. The house was built by Marcon Building Company Limited in 2014 and is still under the crl 10 year guarantee, the accommodation is finished to a high standard throughout and briefly comprises of entrance hall, cloaks/W.C., front lounge with bay window, rear dining room open plan to a fitted kitchen to the ground floor with three double bedrooms with the main bedroom having an en-suite and family bathroom to the first floor, to the second floor is the fourth bedroom with en-suite and walk in wardrobe. The property is gas central heated and double glazed throughout. Externally there is a large driveway to the front providing ample off road parking and to the rear is a well-sized, fully enclosed low maintenance garden, mostly laid to lawn.
Accommodation briefly comprises:
Entrance Hall
UPVC double glazed window to the side, storage cupboard, central heating radiator, stairs leading to the first floor, under stairs storage, W.C., wooden effect laminate flooring.
Lounge
18'6" maximum x 10'0"
UPVC double glazed bay window to the front, central heating radiator, wooden effect laminate flooring.
Kitchen / Diner
19'2" X 17'11"
Dining Area
UPVC double glazed patio doors leading into the rear garden, central heating radiator, wooden effect laminate flooring open plan to:
Kitchen/Breakfast Area
UPVC double glazed window to the rear, UPVC double glazed door to the side, fitted with a range of wall base and drawer units with complimentary work surfaces incorporating a breakfast bar, intergrated electric oven, gas hob with stainless steel extractor hood over, intergrated dishwasher, stainless steel sink and drainer, space for a fridge freezer, plumbing for a washing machine, wooden effect laminate flooring.
Landing
UPVC double glazed window to the side, stairs leading to the second floor.
Master Bedroom
17'6" maximum x 10'0"
UPVC double glazed bay window to the front, central heating radiator, en-suite shower room.
Master En-suite
6'4" x 3'11"
Fitted with a modern suite comprising of a walk in shower cubical, pedestal wash basin, low level W.C., stainless steel heated towel radiator.
Bedroom Two
14'9" x 10'0"
UPVC double glazed window to the rear, central heating radiator.
Bedroom Three
10'0" x 8'0"
UPVC double glazed window to the rear, central heating radiator.
Family Bathroom
6'10" x 8'7"
UPVC double glazed window to the front, fully fitted with a three piece white modern suite comprising of a panelled bath, low level W.C., pedestal wash basin, stainless steel heated towel radiator.
Second Floor Landing
Access to bedroom four.
Bedroom Four
15'11" x 13'9"
Three velux windows, three access points into eves storage, walk in wardrobe (6'3" x 3'11"), central heating radiator, en-suite shower room.
En-suite
9'4" x 3'11"
Fitted with a modern suite comprising of a walk in shower cubical, pedestal wash basin, low level W.C., stainless steel heated towel radiator, tiled flooring.
Rear Garden
Enclosed low maintenance rear garden with a fenced perimeter, laid to lawn with a paved patio area, to the rear of the garden is a loose stone patio area with a paved pathway to the side of the property with gated access to the front.
Front Garden
Fully paved providing ample off road parking
Property Location
Marketed by Diamond Properties
Disclaimer Property descriptions and related information displayed on this page are marketing materials provided by Diamond Properties. estateagents365.uk does not warrant or accept any responsibility for the accuracy or completeness of the property descriptions or related information provided here and they do not constitute property particulars. Please contact Diamond Properties for full details and further information.

