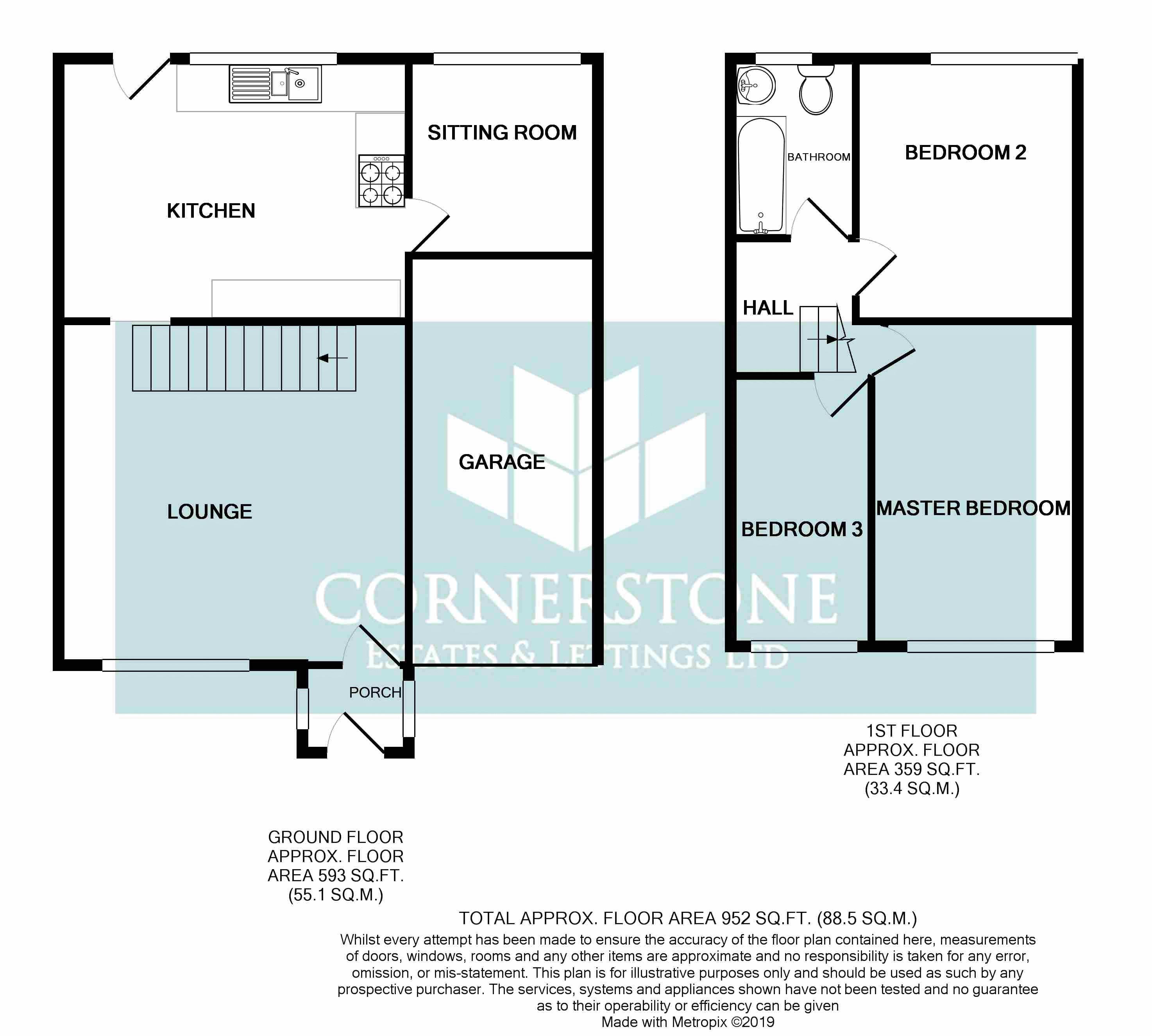Semi-detached house for sale in Oldham OL2, 3 Bedroom
Quick Summary
- Property Type:
- Semi-detached house
- Status:
- For sale
- Price
- £ 154,950
- Beds:
- 3
- Baths:
- 1
- Recepts:
- 2
- County
- Greater Manchester
- Town
- Oldham
- Outcode
- OL2
- Location
- Blueberry Drive, Shaw, Oldham OL2
- Marketed By:
- Cornerstone Estates & lettings Ltd
- Posted
- 2024-04-30
- OL2 Rating:
- More Info?
- Please contact Cornerstone Estates & lettings Ltd on 01706 408729 or Request Details
Property Description
Lovely family home benefiting from welcoming views. Located in the popular area of Shaw within walking distance of local amenities, schools and Metrolink station. Briefly comprising; Entrance porch, lounge, dining kitchen and additional sitting room to the ground floor. To the second floor; Three bedrooms and modern family bathroom. Outside this family home has a paved patio area offering a great spot to sit and relax in the garden and a raised lawned area planted with various shrubs. The garage to the side has a single driveway for off road parking. Viewing is recommended to appreciate what this property has to offer.
Entrance Porch (3' 9'' x 4' 6'' (1.14m x 1.36m))
PVC glazed door and two PVC windows.
Lounge (14' 6'' x 14' 8'' (4.41m x 4.47m))
The living room is spacious and light, with a feature fireplace, laminate flooring and stairs leading to the first floor. It also benefits from a double-glazed window to the front and a radiator.
Dining Kitchen (11' 0'' x 14' 7'' (3.35m x 4.45m))
Kitchjen fitted with white units with co-ordinated worktops and splash-back tiling, integrated double oven, and hob with single drainer sink. The kitchen is also plumbed for a washing machine, has tile flooring and a double-glazed window, door to rear patio sitting area. Door to the sitting room
Sitting Room (8' 3'' x 8' 0'' (2.51m x 2.43m))
Currently being used as an additional sitting / music room, this space could easily be used as a fourth bedroom or cinema / games room.Laminate flooring. Double glazed window. Radiator
Bedroom 1 (11' 0'' x 9' 5'' (3.36m x 2.87m))
To the rear elevation. Double Glazed window. Radiator.
Bedroom 2 (11' 4'' x 8' 6'' (3.46m x 2.60m))
Laminate flooring. Double Glazed window. Radiator.
Bedroom 3 (8' 2'' x 5' 10'' (2.48m x 1.79m))
Laminate flooring. Double Glazed window. Radiator.
Family Bathroom (7' 9'' x 4' 10'' (2.35m x 1.47m))
Beautiful modern bathroom comprising; Panel bath with shower above and glass shower screen, pedestal wash hand basin, low level W/C. Tiled flooring and walls. Chrome heated towel rail. Double glazed window.
Garage
Up and over garage door. Electric and light provided.
Tenure
We are advised this is Freehold but confirmation should be sought from your solicitor.
Council Tax
Band B
Financial Advice
Cornerstone Estates offer Independent Financial Services including Mortgage Advice. Why not take advantage of a free initial consultation to see if our whole of market products can save you money, or if we can lend you more to help you achieve your dream home? Your home could be at risk if your do not keep up repayments on your mortgage or other loan secured on it.
Property Location
Marketed by Cornerstone Estates & lettings Ltd
Disclaimer Property descriptions and related information displayed on this page are marketing materials provided by Cornerstone Estates & lettings Ltd. estateagents365.uk does not warrant or accept any responsibility for the accuracy or completeness of the property descriptions or related information provided here and they do not constitute property particulars. Please contact Cornerstone Estates & lettings Ltd for full details and further information.


