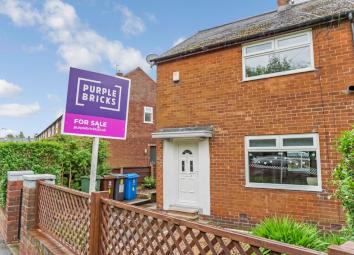Semi-detached house for sale in Oldham OL8, 2 Bedroom
Quick Summary
- Property Type:
- Semi-detached house
- Status:
- For sale
- Price
- £ 105,000
- Beds:
- 2
- Baths:
- 2
- Recepts:
- 1
- County
- Greater Manchester
- Town
- Oldham
- Outcode
- OL8
- Location
- Riversdale Drive, Oldham OL8
- Marketed By:
- Purplebricks, Head Office
- Posted
- 2024-04-29
- OL8 Rating:
- More Info?
- Please contact Purplebricks, Head Office on 024 7511 8874 or Request Details
Property Description
Purplebricks are delighted to offer for sale this modern and immaculate semi detached young family home offering high calibre accommodation. Located on a highly popular development within a much sought after Oldham postcode. The property in conveniently positioned for access to all local shops, facilities and bus routes and also falls in the postcode catchment for the highly regarded, neighbouring primary and secondary schools. For families that need to commute the property offers good access to the train and tram networks and is also only a short drive from the M62/M60 motorway networks for access into West Yorkshire and into all Greater Manchester postcode districts. Internally the property offers spacious young family accommodation with the benefit of ample gardens to the front, side and rear. The internal aspects of the property are as follows..........................
Lounge
(15'9" x 11'6")
Stunning master reception located to the front of the property and benefiting from a modern decor, gas central heating and a UPVC double glazed window. This spacious reception also hosts a family dining table (see pictures inset)
Kitchen
(13'5" x 9'6")
Remarkable, modern family kitchen hosting a vast range of wall and base unit storage solutions, quality Food preparation surfaces and splash back tiling. Benefiting from a gas central heating radiator, breakfast bar style seating area and a UPVC double glazed window.
Downstairs Cloakroom
(5' 9" x 5'3")
A clever use of space this ground floor cloakroom hosts a W/C and wash basin and incoporates a utility area. Adjacent to this area is a very hand storage cupboard.
Master Bedroom
(16'3" x 13'7")
Spacious and modern in decor the master bedroom resides to the front of the property and benefits from a gas central heating radiator, storage cupboard and UPVC double glazed window.
Bedroom Two
(13'7" x 9'9")
Spacious and modern in decor this imressive second bedroom is located to the rear of the property and benefits from a gas central heating radiator, UPVC double glazed window and storage cupboard.
Bathroom
(7'7" x 6'6")
Ultra modern three piece, part tiled family bathroom suite comprising of a shower cubicle, W/C and hand wash basin. Benefiting from a frosted UPVC double glazed window and a chrome heated towel radiator.
The Plot
The property resides on a spacious plot with spacious and well maintained gardens to the front, side and rear. With a patio seating area to the side and the rear garden is part lawned and part flagged (see pictures inset)
Property Location
Marketed by Purplebricks, Head Office
Disclaimer Property descriptions and related information displayed on this page are marketing materials provided by Purplebricks, Head Office. estateagents365.uk does not warrant or accept any responsibility for the accuracy or completeness of the property descriptions or related information provided here and they do not constitute property particulars. Please contact Purplebricks, Head Office for full details and further information.


