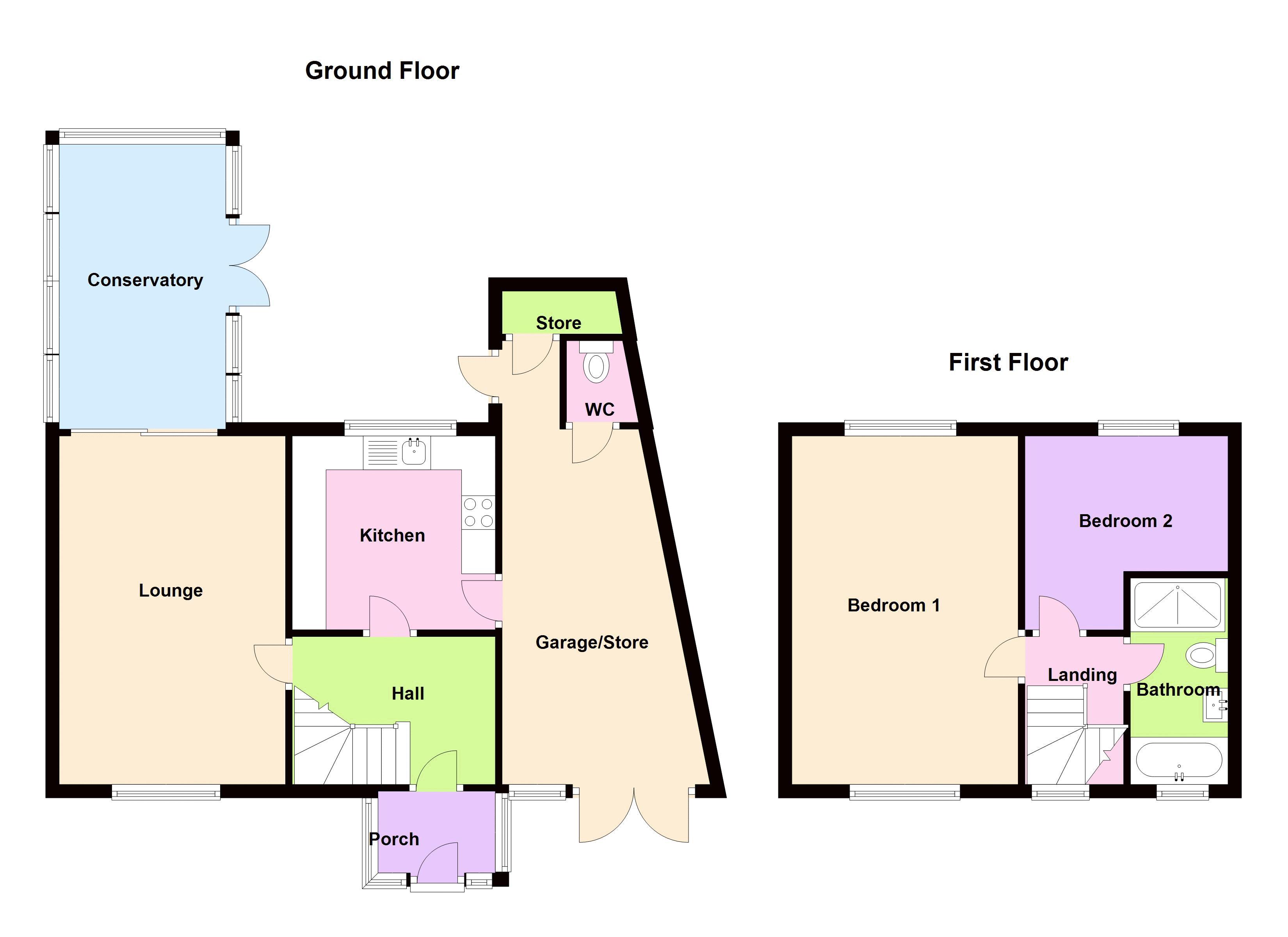Semi-detached house for sale in Oldbury B68, 2 Bedroom
Quick Summary
- Property Type:
- Semi-detached house
- Status:
- For sale
- Price
- £ 239,950
- Beds:
- 2
- Baths:
- 1
- Recepts:
- 1
- County
- West Midlands
- Town
- Oldbury
- Outcode
- B68
- Location
- Wilson Road, Warley Woods Area, Oldbury B68
- Marketed By:
- Humberstones Homes
- Posted
- 2018-10-01
- B68 Rating:
- More Info?
- Please contact Humberstones Homes on 0121 721 9390 or Request Details
Property Description
Spacious and well presented semi detached home in popular neighbourhood, close to warley woods, with off road parking, garage/store and pleasant rear garden. Offers 16ft lounge, 13ft conservatory, fitted kitchen, 2 double bedrooms, and re-fitted bathroom. Must be viewed. EPC rating E.
Porch
Double glazed front door leads through to :-
Entrance Hall
Radiator, staircase rising to the first floor, useful understair storage cupboard and doors off to Kitchen and further to :-
Through Lounge (16' 11'' x 11' 0''(max) (5.15m x 3.35m))
Double glazed window to the front, radiator, attractive fire surround with hearth, double glazed sliding patio door leads through to :-
Conservatory (13' 10'' x 8' 1'' (4.21m x 2.46m))
Double glazed windows looking over the rear garden, radiator, laminated style floor, and double glazed double opening doors onto the rear garden.
Fitted Kitchen (9' 10'' x 9' 5'' (2.99m x 2.87m))
Double glazed window to the rear, radiator, base and wall mounted units, rolled top work surface areas, single drainer sink with mixer tap, integral oven, 4 ring gas hob and cooker hood above, plumbing for automatic washing machine, central heating boiler, and door leads to Garage/Store.
First Floor Landing
Double glazed window to the front, loft access and doors off to all First Floor accommodation.
Bedroom One (16' 10'' x 10' 11''(max) (5.13m x 3.32m))
Double glazed window to the front, radiator, and double glazed window to the rear providing pleasant distant views of the surrounding area.
Bedroom Two (10' 0''(max) x 9' 0''(max) (3.05m x 2.74m))
Double glazed window to the rear providing pleasant outlook, and radiator.
Re-Fitted Bathroom (10' 0''(max) x 4' 8''(plus recess) (3.05m x 1.42m))
Double glazed window to the front, radiator, and suite comprising :- Bath, wash handbasin, low level flush wc, and shower cubicle with screened door, shower fitment and tiling to the walls.
Outside
Front
Drive at the front providing off road parking and leading to the accommodation.
Garage/Store (17' 7''(plus recess) x 10' 1''(max) narrowing to 6'7"(min) (5.36m x 3.07m))
Double doors to the front, single glazed door to the rear garden, useful store and further door leads to :-
Downstairs WC
With wc.
Rear Garden
Pleasant, good sized rear garden with slab patio, lawn area and shrubbed border.
Property Location
Marketed by Humberstones Homes
Disclaimer Property descriptions and related information displayed on this page are marketing materials provided by Humberstones Homes. estateagents365.uk does not warrant or accept any responsibility for the accuracy or completeness of the property descriptions or related information provided here and they do not constitute property particulars. Please contact Humberstones Homes for full details and further information.


