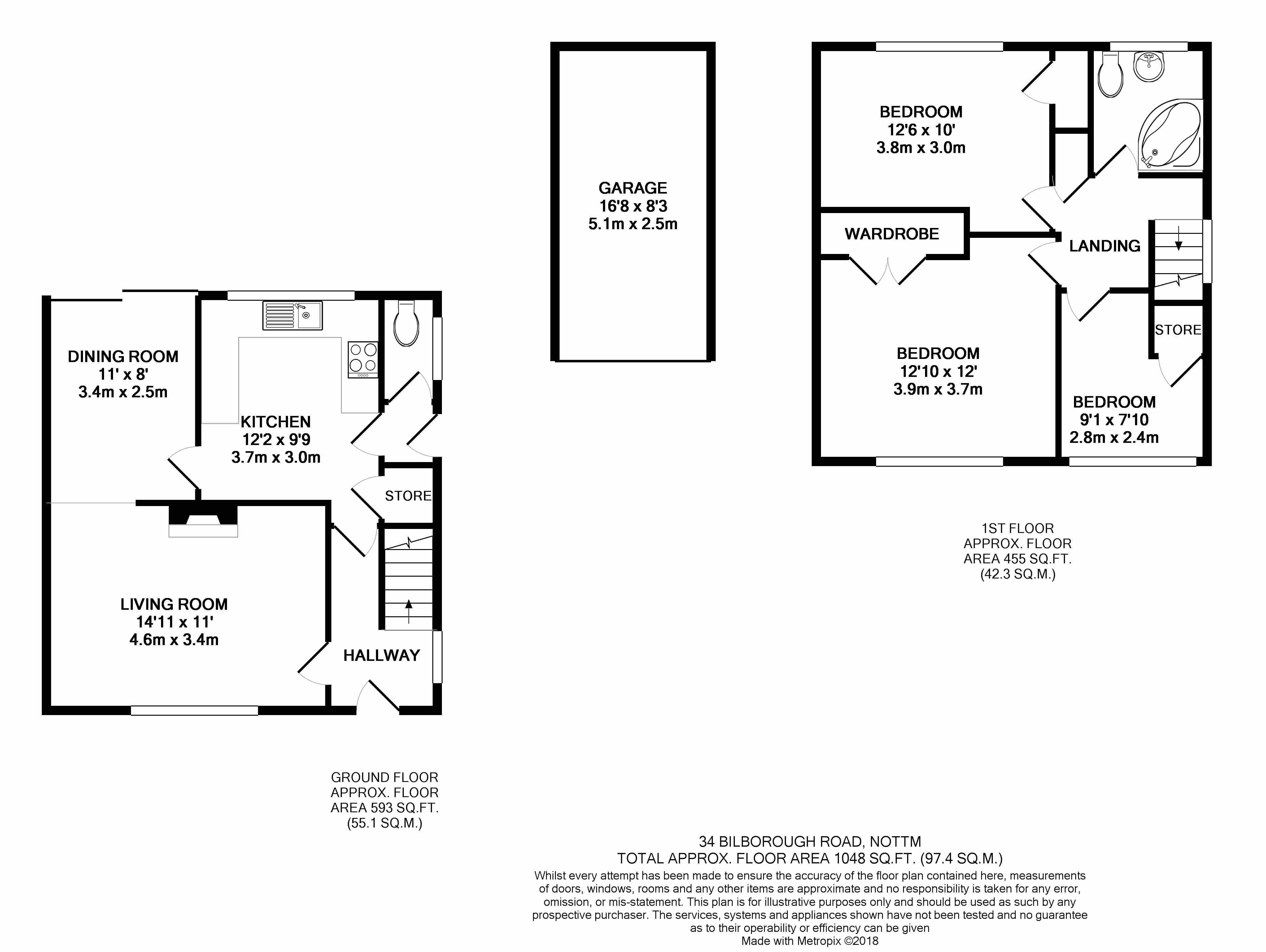Semi-detached house for sale in Nottingham NG8, 3 Bedroom
Quick Summary
- Property Type:
- Semi-detached house
- Status:
- For sale
- Price
- £ 135,000
- Beds:
- 3
- Baths:
- 2
- Recepts:
- 2
- County
- Nottingham
- Town
- Nottingham
- Outcode
- NG8
- Location
- Bilborough Road, Nottingham NG8
- Marketed By:
- McLean Property Services
- Posted
- 2018-10-17
- NG8 Rating:
- More Info?
- Please contact McLean Property Services on 0115 774 8961 or Request Details
Property Description
**open day- Thursday 20th September between 1.30pm- 2.30pm**
** offers in excess of £135,000 ** fantastic opportunity to update and improve and make this your home. Three bedrooms, Lounge, Dining room, Kitchen, upstairs Bathroom Two Double Bedrooms, One Large Single Bedroom. Two brick outside sheds, Garage and Off Street Parking.
Storm Porch
Leading to inner front door.
Hallway
With double glazed uPVC door with window at the side, with radiator, power points, leading to stairs to first floor, storage under stairs housing meters.
Lounge 14'11 x 11'00 (4.6m x 3.4m)
With double glazed window to the front of the property, laminate floor, radiator, fire surround with fire, electric power points. Leading to Dining Room.
Dining Room 11'00 x 8'00 (3.4m x 2.5m)
**open day- Thursday 20th September between 1.30pm- 2.30pm**
** offers in excess of £135,000 ** fantastic opportunity to update and improve and make this your home. Three bedrooms, Lounge, Dining room, Kitchen, upstairs Bathroom Two Double Bedrooms, One Large Single Bedroom. Two brick outside sheds, Garage and Off Street Parking.
Storm Porch
Leading to inner front door.
Hallway
With double glazed uPVC door with window at the side, with radiator, power points, leading to stairs to first floor, storage under stairs housing meters.
Lounge 14'11 x 11'00 (4.6m x 3.4m)
With double glazed window to the front of the property, laminate floor, radiator, fire surround with fire, electric power points. Leading to Dining Room.
Dining Room 11'00 x 8'00 (3.4m x 2.5m)
Patio doors overlooking the rear garden, radiator, laminate floor, power points
Kitchen 12'2 x 9'9 (3.7m x 3.0m)
Fitted top and bottom hung range of matching kitchen units, work surfaces with tiled splash backs, power points. Integrated gas hob and electric oven and extractor over, sink with mixer tap. Room for fridge freezer, uPVC window over looking rear garden. Vinyl flooring. Walk-in pantry with lighting.
Downstairs W/C
Fitted with close coupled W.C. And obscure window.
First Floor Landing
With double glazed window to the side, loft access, doors to bedrooms and storage cupboard.
Bathroom
Bathroom fitted with corner bath with electric shower over, pedestal wash hand basin, close coupled W.C, fully tiled walls, obscure double glazed window to rear elevation.
Bedroom One - Front Elevation 12'10 x 12'00 (3.9m 3.7m)
With double glazed window to the front, radiator, power points, large built in walk in wardrobe.
Bedroom Two - Rear Elevation 12'6 x 10'00 (3.8m 3.0m)
With double glazed window to the rear elevation, radiator, power points, with walk in cupboard housing combination boiler.
Bedroom Three - Front Elevation 9'1 x 7'10 (2.8m x 2.4m)
A large single bedroom with double glazed window, radiator, power points.
Outside
To the rear of the property there is a patio area with brick built shed/outhouses, outside tap. Access to large garage. Enclosed rear garden with raised decking and garden mainly laid to lawn with mature shrubs surrounded by fencing.
To the front of the property is laid with established shrubs, with off street parking for a car, large gate leading to garage at the rear.
Additional Information
EPC Grade C
Council Tax Band A
Loft - we are advised is insulated
Important information for the purchaser
While we endeavour to make our sales particulars fair, accurate and reliable, they are only a general guide to the property. If there is any point which is of particular importance to you, please contact the office and we will be pleased to check the position for you. Measurements are approximate room sizes and are only intended as a general guidance. You must verify the dimensions carefully before ordering carpets or any built in furniture. We have not tested the services or any of the equipment or appliances in the property, we strongly advise prospective buyers to commission their own survey or service reports and costs before finalising their offer to purchase. Mps Ltd nor any of its employees or agents has any authority to make or give any representation or warranty whatever in relation to this property.
Property Location
Marketed by McLean Property Services
Disclaimer Property descriptions and related information displayed on this page are marketing materials provided by McLean Property Services. estateagents365.uk does not warrant or accept any responsibility for the accuracy or completeness of the property descriptions or related information provided here and they do not constitute property particulars. Please contact McLean Property Services for full details and further information.


