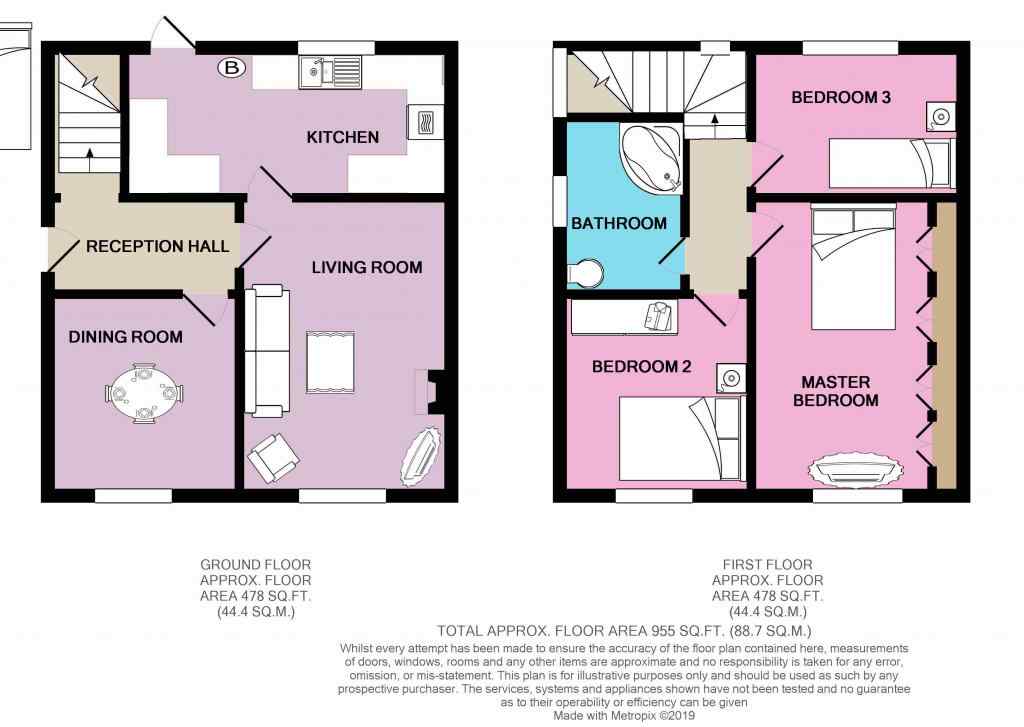Semi-detached house for sale in Nottingham NG3, 3 Bedroom
Quick Summary
- Property Type:
- Semi-detached house
- Status:
- For sale
- Price
- £ 115,000
- Beds:
- 3
- Baths:
- 1
- Recepts:
- 2
- County
- Nottingham
- Town
- Nottingham
- Outcode
- NG3
- Location
- Hogarth Street, Nottingham NG3
- Marketed By:
- EweMove Sales & Lettings - Rushcliffe
- Posted
- 2019-01-22
- NG3 Rating:
- More Info?
- Please contact EweMove Sales & Lettings - Rushcliffe on 01949 238974 or Request Details
Property Description
Calling all first time buyers and investors! This property sits on an elevated position at the top of Hogarth Street within a short walking distance to Nottingham town centre. This overly sized semi detached property offers a wealth of opportunity to the buyer to put their own stamp on it.
Hogarth Street is a not to be missed opportunity. This exceptionally large semi detached property sits at the top of Hogarth Street and benefits from off road parking, although there is scope to extend the frontage to allow for further parking with relevant permissions.
Upon entering this spacious semi detached property, you will immediately discover the potential. With double glazing throughout, this property offers two reception rooms to the front of the property and fully fitted kitchen to the rear which gives access to the extremely private courtyard garden, ideal for those summer bbqs.
The potential does not stop at the ground floor. There is a generous size Master bedroom with fully fitted wardrobes to one side and two further double bedrooms. The family bathroom is a good size with 3 piece suite comprising of a corner bath, wc and sink.
The property benefits from gardens to the back and side of the property with enclosed courtyard garden to the rear, ideal for those wishing to enjoy their garden without too much work. There is however a lawned area to the side of the property for those of you that want to enjoy a little greenery.
The entire property could benefit from a little modernisation, making it the ideal purchase for those looking for a project or for investors looking to increase their portfolio with estimated rental yield of 6% to 8%.
Situated within easy reach of Nottingham city centre which offers an array of shops, restaurants, bars as well as a wealth of culture amongst them including museums, under city caves and the castle.
Viewing are by appointment only. Call 24/7 to get more information and to arrange your viewing.
This home includes:
- Entrance Hall
- Dining Room
3.16m x 3.2m (10.1 sqm) - 10' 4" x 10' 5" (108 sqft) - Living Room
4.68m x 3.45m (16.1 sqm) - 15' 4" x 11' 3" (173 sqft)
This room benefit from a central fireplace with large double windows maximising incoming light. - Kitchen
2.2m x 4.86m (10.6 sqm) - 7' 2" x 15' 11" (115 sqft) - Landing
- Bedroom 1
4.72m x 3.45m (16.2 sqm) - 15' 5" x 11' 3" (175 sqft)
Fully fitted wardrobes to one side. - Bedroom 2
3.14m x 3.2m (10 sqm) - 10' 3" x 10' 5" (108 sqft) - Bedroom 3
2.18m x 3.85m (8.3 sqm) - 7' 1" x 12' 7" (90 sqft) - Bathroom
2.29m x 1.84m (4.2 sqm) - 7' 6" x 6' (45 sqft)
Please note, all dimensions are approximate / maximums and should not be relied upon for the purposes of floor coverings.
Marketed by EweMove Sales & Lettings (Rushcliffe) - Property Reference 21138
Property Location
Marketed by EweMove Sales & Lettings - Rushcliffe
Disclaimer Property descriptions and related information displayed on this page are marketing materials provided by EweMove Sales & Lettings - Rushcliffe. estateagents365.uk does not warrant or accept any responsibility for the accuracy or completeness of the property descriptions or related information provided here and they do not constitute property particulars. Please contact EweMove Sales & Lettings - Rushcliffe for full details and further information.


