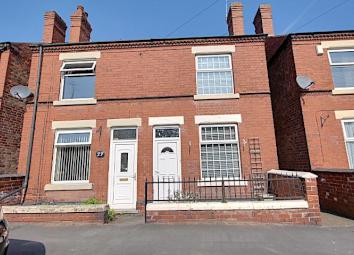Semi-detached house for sale in Nottingham NG10, 2 Bedroom
Quick Summary
- Property Type:
- Semi-detached house
- Status:
- For sale
- Price
- £ 135,000
- Beds:
- 2
- Baths:
- 1
- Recepts:
- 2
- County
- Nottingham
- Town
- Nottingham
- Outcode
- NG10
- Location
- Butt Street, Sandiacre, Nottingham NG10
- Marketed By:
- EweMove Sales & Lettings - Stapleford
- Posted
- 2019-05-01
- NG10 Rating:
- More Info?
- Please contact EweMove Sales & Lettings - Stapleford on 0115 774 8543 or Request Details
Property Description
This well positioned semi detached property is ideally situated close to Sandiacre town centre and has easy access to public transport linking Derby, Nottingham, Stapleford, Long Eaton and Ilkeston. For those who drive there are excellent road links with the A52 and the M1 junction just minutes away, Sandiacre and Stapleford both have an excellent range of shops and super markets, cafes and restaurants.Locally there is a park, library and canal walks and cycle paths,
The home itself offers a separate dining, lounge room off the kitchen, separate lounge room, and two double bedroom and family bathroom.
Out side there is private garden with summer house, lawn garden, borders, tree shrubs with side access.
Two brick built outbuildings with power, ideal for storage and small workshop.
This home includes:
- Kitchen
2.7m x 2.2m (5.9 sqm) - 8' 10" x 7' 2" (63 sqft)
Kitchen with wall and base units, plumbing for a washing machine, tiled flooring, stainless steel sink, uPVC double glazed window, uPVC double glazed door leading to the rear garden. - Living/Dining Room
3.6m x 3.7m (13.3 sqm) - 11' 9" x 12' 1" (143 sqft)
Living dining room off the kitchen, feature gas fire, uPVC double glazed window over looking the rear garden, Under stairs storage cupboard, wall mounted radiator. - Lounge
3.6m x 3.6m (12.9 sqm) - 11' 9" x 11' 9" (139 sqft)
Lounge room with feature fire place, wall mounted radiator, uPVC double glazed window and door. - Bedroom (Double)
3.6m x 3.6m (12.9 sqm) - 11' 9" x 11' 9" (139 sqft)
Double bedroom with wall mounted radiator, uPVC double glazed window to the front. - Bedroom (Double)
3.7m x 2.7m (9.9 sqm) - 12' 1" x 8' 10" (107 sqft)
Double bedroom with wall mounted radiator, Built-in storage cupboard, uPVC double glazed window over looking the rear garden. - Bathroom
2.8m x 2.2m (6.1 sqm) - 9' 2" x 7' 2" (66 sqft)
Family bathroom with, bath, wash basin, low-level WC, wall mounted radiator and separate shower cubicle.Built-in storage cupboard containing the combination boiler. - Outside Storage
1.8m x 1.6m (2.8 sqm) - 5' 10" x 5' 2" (30 sqft)
Out side brick built storage room with power. - Outside Storage
1.8m x 0.9m (1.6 sqm) - 5' 10" x 2' 11" (17 sqft)
Out side brick built storage room. - Rear Garden
Rear garden with side access, summer house, garden path, borders with shrubs and trees, lawned area.
Please note, all dimensions are approximate / maximums and should not be relied upon for the purposes of floor coverings.
Additional Information:
Band A
Marketed by EweMove Sales & Lettings (Stapleford) - Property Reference 22881
Property Location
Marketed by EweMove Sales & Lettings - Stapleford
Disclaimer Property descriptions and related information displayed on this page are marketing materials provided by EweMove Sales & Lettings - Stapleford. estateagents365.uk does not warrant or accept any responsibility for the accuracy or completeness of the property descriptions or related information provided here and they do not constitute property particulars. Please contact EweMove Sales & Lettings - Stapleford for full details and further information.


