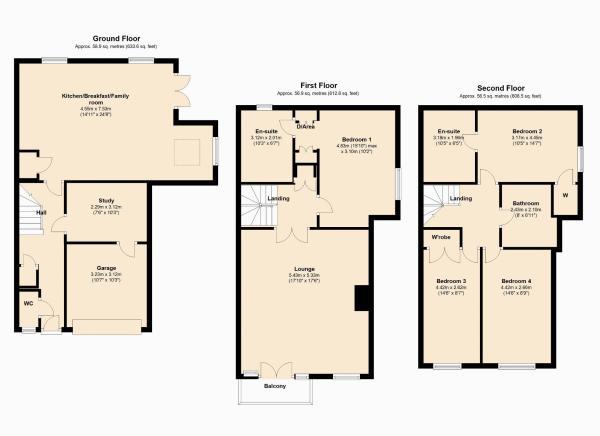Semi-detached house for sale in Northampton NN3, 4 Bedroom
Quick Summary
- Property Type:
- Semi-detached house
- Status:
- For sale
- Price
- £ 430,000
- Beds:
- 4
- Baths:
- 3
- Recepts:
- 2
- County
- Northamptonshire
- Town
- Northampton
- Outcode
- NN3
- Location
- Wellingborough Road, Northampton NN3
- Marketed By:
- The Property Perspective
- Posted
- 2019-04-06
- NN3 Rating:
- More Info?
- Please contact The Property Perspective on 0161 219 8557 or Request Details
Property Description
A Substantial four bedroom family home set across three floors for versatile living. The property is located in an exclusive courtyard of just eight properties and within walking distance to Abington Park. Built to a high standard of specification the property provides flexible living areas and provides a south facing rear garden with good degrees of privacy.
Entrance Hall
Wooden panelled entrance door, storage cupboard, spot lighting. Stairs rising to first floor landing. Doors to all ground floor rooms.
Cloakroom
Double glazed window to front aspect. A two piece white suite comprising low level WC and wall mounted wash hand basin. Tiled floor. Tiled splash back areas.
Study (3.12 x 2.39 (10'2" x 7'10"))
Door to garage. Built in cupboard with gas boiler. Fitted shelving. Carpeted.
Kitchen/Family/Breakfast Room (7.52 x 4.55 (24'8" x 14'11"))
Double glazed window to rear aspect, velux window, a range of solid wood wall mounted and base level cupboards and drawers with granite work surfaces over and granite splash backs, sink and drainer with mixer tap over. Central island with a range of solid wood units and drawers with granite work surface over, and an attached dining table. Built in Bosch appliances. Space for a double freestanding oven with stainless steel extractor canopy over and granite splash back. Space for American style fridge/freezer. Under stairs storage cupboard with plumbing for washing machine, recess lighting, double doors leading to the garden.
Landing
Access to all rooms, carpeted floor
Lounge (5.44 x 5.33 (17'10" x 17'5"))
Double glazed doors leading to balcony with windows either side, double glazed port hole style window to front elevation, feature fireplace.
Bedroom One (4.83 x 3.10 (15'10" x 10'2"))
Double glazed window to side aspect, radiator, Square archway to:
En Suite (3.12 x 2.01 (10'2" x 6'7"))
Double glazed window to rear elevation. Stainless steel heated towel rail. A modern four piece white suite comprising bath with central mixer tap over and shower attachment, wall mounted wash basin, low level WC and double shower cubicle. Complementary tiling to splash back areas. Tiled floor. Shaving point and extractor. Recessed spotlights. Extractor fan. Dressing Area : Two double wardrobes, door to en-suite.
Landing
Access to all rooms, carpeted floor
Bedroom Two (4.44 x 3.18 (14'6" x 10'5"))
UPVC double glazed window to side elevation with distant views. Built in walk in wardrobe with hanging rail and shelving. Television point and telephone point. Door to en-suite shower room. Radiator.
En Suite (3.18 x 1.96 (10'5" x 6'5"))
Velux window. A modern three piece white suite comprising double shower cubicle, wall mounted wash hand basin and low level WC. Shaver point. Extractor fan. Tiled floor. Stainless steel towel radiator.
Bedroom Three (4.42 x 2.67 (14'6" x 8'9"))
Double glazed window to front aspect. Radiator. Built in double wardrobe. Television point.
Bedroom Four (4.42 x 2.67 (14'6" x 8'9"))
Double glazed window to front aspect. Radiator. Access to loft space.
Family Bathroom (2.44 x 2.11 (8'0" x 6'11"))
Stainless steel heated towel rail. A modern three piece white suite comprising low level WC, wall mounted wash hand basin and bath with mixer tap over and shower attachment. Extractor fan, Tiled floor.
Garage (3.2 x 3.1 (10'5" x 10'2"))
Electronically operated door. Power and light connected. Door to study.
Outside
Courtyard area with access to eight properties. Allocated parking for one vehicle. The south facing garden is mainly laid to lawn with two paved patio areas. Wooden shed. Enclosed by timber panelled fencing and brick wall.
Property Location
Marketed by The Property Perspective
Disclaimer Property descriptions and related information displayed on this page are marketing materials provided by The Property Perspective. estateagents365.uk does not warrant or accept any responsibility for the accuracy or completeness of the property descriptions or related information provided here and they do not constitute property particulars. Please contact The Property Perspective for full details and further information.


