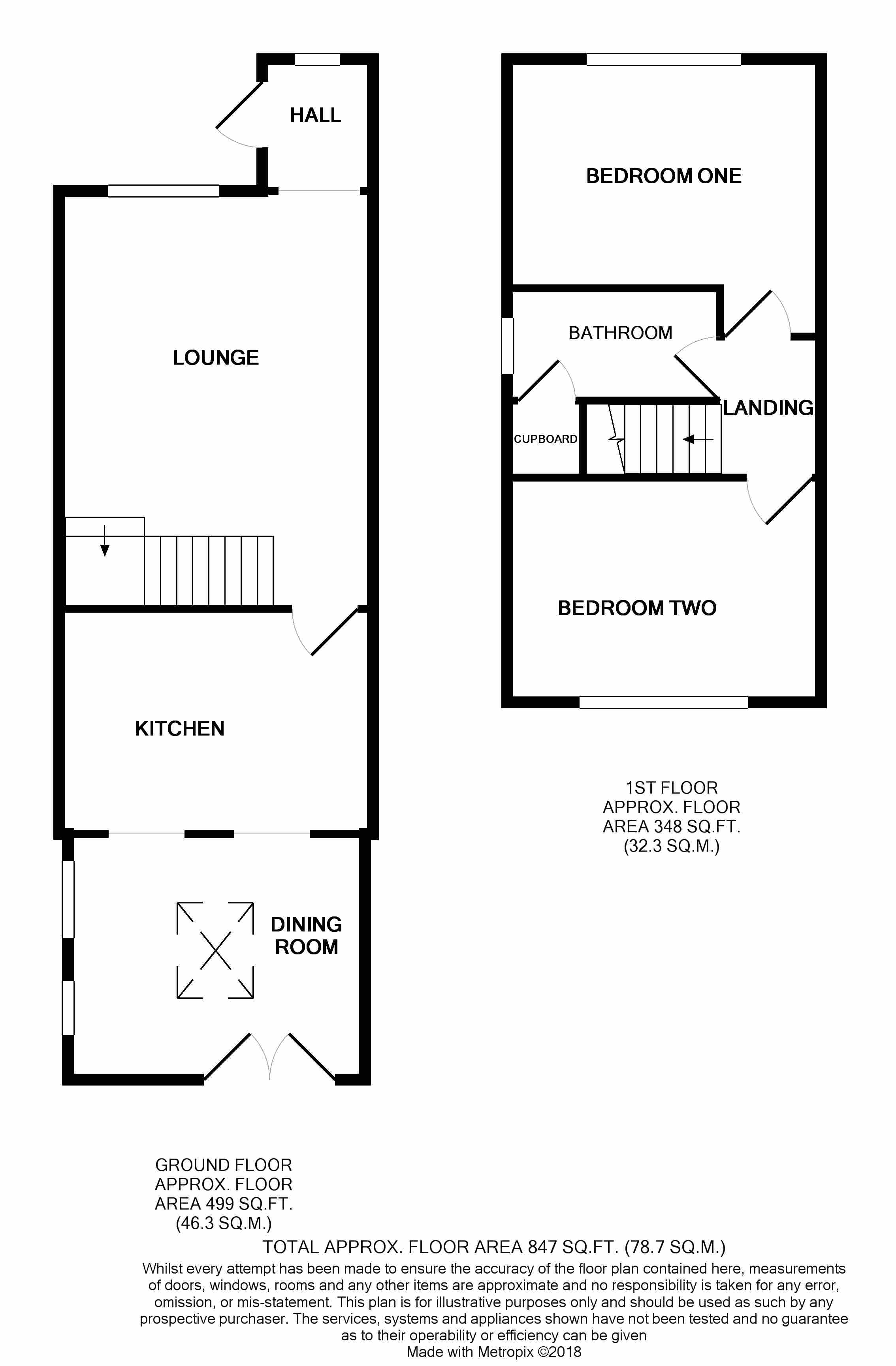Semi-detached house for sale in Northampton NN3, 2 Bedroom
Quick Summary
- Property Type:
- Semi-detached house
- Status:
- For sale
- Price
- £ 210,000
- Beds:
- 2
- Baths:
- 1
- Recepts:
- 2
- County
- Northamptonshire
- Town
- Northampton
- Outcode
- NN3
- Location
- Lowick Court, Moulton NN3
- Marketed By:
- Richard Civil Estate Agents, Desborough
- Posted
- 2024-04-07
- NN3 Rating:
- More Info?
- Please contact Richard Civil Estate Agents, Desborough on 01536 235870 or Request Details
Property Description
Richard Civil Estate Agents are absolutely delighted to offer this extended, two double bedroom semi-detached property situated in the ever popular village of Moulton. The property has been extended to the rear and now benefits from a 17ft Lounge, separate dining room, refitted bathroom and substantial off road parking. The accommodation briefly comprises entrance hall, lounge, kitchen and dining room on the ground floor. To the first floor are two double bedrooms and a refitted bathroom. Outside is a block paved frontage which provides off road parking for at least three vehicles whilst to the rear is a well proportioned rear garden. Early viewing is a must to avoid disappointment.
Accommodation
Ground Floor
Entrance Hall
Accessed via an obscure double glazed door to side elevation, double glazed window to front elevation and door to:
Lounge - 17'3 x 12'11
Double glazed window to front elevation, radiator, television point, coving to ceiling, stairs rising to the first floor and door to:
Kitchen - 12'11 x 9'2
Fitted to comprise a range of base and eye level units, one and a half bowl stainless steel sink and drainer unit built in to rolled top work surfaces with tiling to splash backs, integrated electric oven, electric hob and cooker hood over, space for fridge and freezer, plumbing and space for an automatic washing machine and dishwasher, tiled floor, spot lights, radiator and open to:
Dining Room - 12'5 x 10'1
Two double glazed windows to side elevation, double glazed velux window to rear elevation, double glazed French doors to rear elevation and radiator.
First Floor
First Floor Landing
Stairs rising from lounge, loft access and doors to:
Bedroom One - 13'0 x 9'5 plus door recess
Double glazed window to front elevation and radiator.
Bedroom Two - 12'11 x 9'3
Double glazed window to rear elevation and radiator.
Bathroom
Refitted to comprise bath with "waterfall" mixer tap and shower over, low level WC, contemporary vanity wash hand basin, tiling to splash backs, cupboard housing a recently installed gas combination boiler and double glazed obscure window to side elevation.
Outside
Front Garden
Mainly block paved providing off road parking for at least three vehicles.
Rear Garden
Mainly laid to lawn with decked seating area, side pedestrian access, timber shed and timber fence surround.
Property Location
Marketed by Richard Civil Estate Agents, Desborough
Disclaimer Property descriptions and related information displayed on this page are marketing materials provided by Richard Civil Estate Agents, Desborough. estateagents365.uk does not warrant or accept any responsibility for the accuracy or completeness of the property descriptions or related information provided here and they do not constitute property particulars. Please contact Richard Civil Estate Agents, Desborough for full details and further information.


