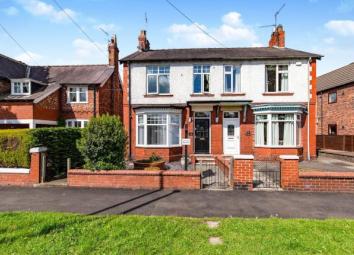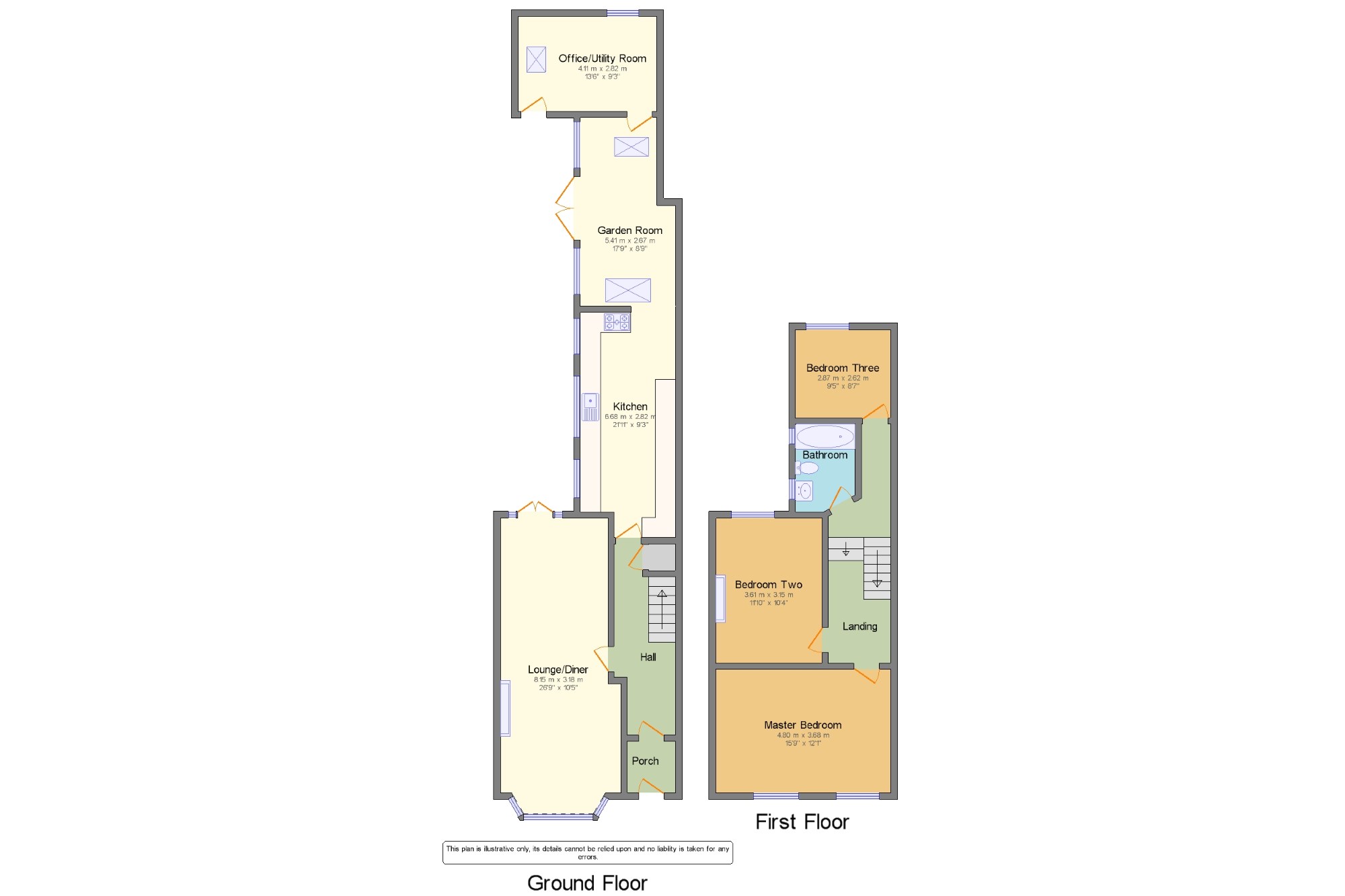Semi-detached house for sale in Northallerton DL6, 3 Bedroom
Quick Summary
- Property Type:
- Semi-detached house
- Status:
- For sale
- Price
- £ 300,000
- Beds:
- 3
- Baths:
- 1
- Recepts:
- 2
- County
- North Yorkshire
- Town
- Northallerton
- Outcode
- DL6
- Location
- Thirsk Road, Northallerton, North Yorkshire, United Kingdom DL6
- Marketed By:
- Bridgfords - Northallerton Sales
- Posted
- 2024-04-02
- DL6 Rating:
- More Info?
- Please contact Bridgfords - Northallerton Sales on 01609 629854 or Request Details
Property Description
This beautifully presented Thirsk Road property is deceptively spacious with three reception rooms and high ceilings, viewing is essential to fully appreciate the living accommodation available, all within minuets walk to Northallerton High Street and the Mainline Train station making this home ideally situated both for commuters and those working locally. Accommodation briefly comprises, three reception rooms, kitchen and office / utility to the ground floor with three bedrooms and a family bathroom to the first floor. Externally the property has an enclosed rear courtyard, ideal for the summer evenings. Resident parking permits are available for purchase from the local council.
Generous living accommodation.
Three bedrooms.
Close to local amenities.
Charming period features.
Lounge/Diner26'9" x 10'5" (8.15m x 3.18m). The generously proportioned Lounge / Diner is dual aspect with views to the front and rear of the property. There is a feature fire place and stained wood flooring.
Kitchen21'11" x 9'3" (6.68m x 2.82m). With a good range of wall and base units and ample counter space, a range style oven, the gas central heating boiler is also located in the kitchen for easy access. Tiled floors and overlooks the rear courtyard.
Garden Room17'9" x 8'9" (5.4m x 2.67m). Light and spacious reception room with French doors leading to the rear courtyard and Velux windows providing further natural light.
Office/Utility Room13'6" x 9'3" (4.11m x 2.82m). The large office / utility room has a good range of wall and base units for storage, internet and electrical points for office use and pluming for washing machine with space for a tumble dryer.
Master Bedroom15'9" x 12'1" (4.8m x 3.68m). The high ceilings and dual sash windows providing natural light, there is a good range of of fitted wardrobes for storage, and exposed original floorboards.
Bedroom Two11'10" x 10'4" (3.6m x 3.15m). Overlooking the rear courtyard, fully carpeted good sized second bedroom.
Bedroom Three9'5" x 8'7" (2.87m x 2.62m). The third bedroom overlooks the rear garden is fully carpeted.
Bathroom5'10" x 8'7" (1.78m x 2.62m). The bathroom comprises a modern bathroom suite with panelled bath and shower over, pedestal wash basin and W.C. Fully tiled walls and floor.
Property Location
Marketed by Bridgfords - Northallerton Sales
Disclaimer Property descriptions and related information displayed on this page are marketing materials provided by Bridgfords - Northallerton Sales. estateagents365.uk does not warrant or accept any responsibility for the accuracy or completeness of the property descriptions or related information provided here and they do not constitute property particulars. Please contact Bridgfords - Northallerton Sales for full details and further information.


