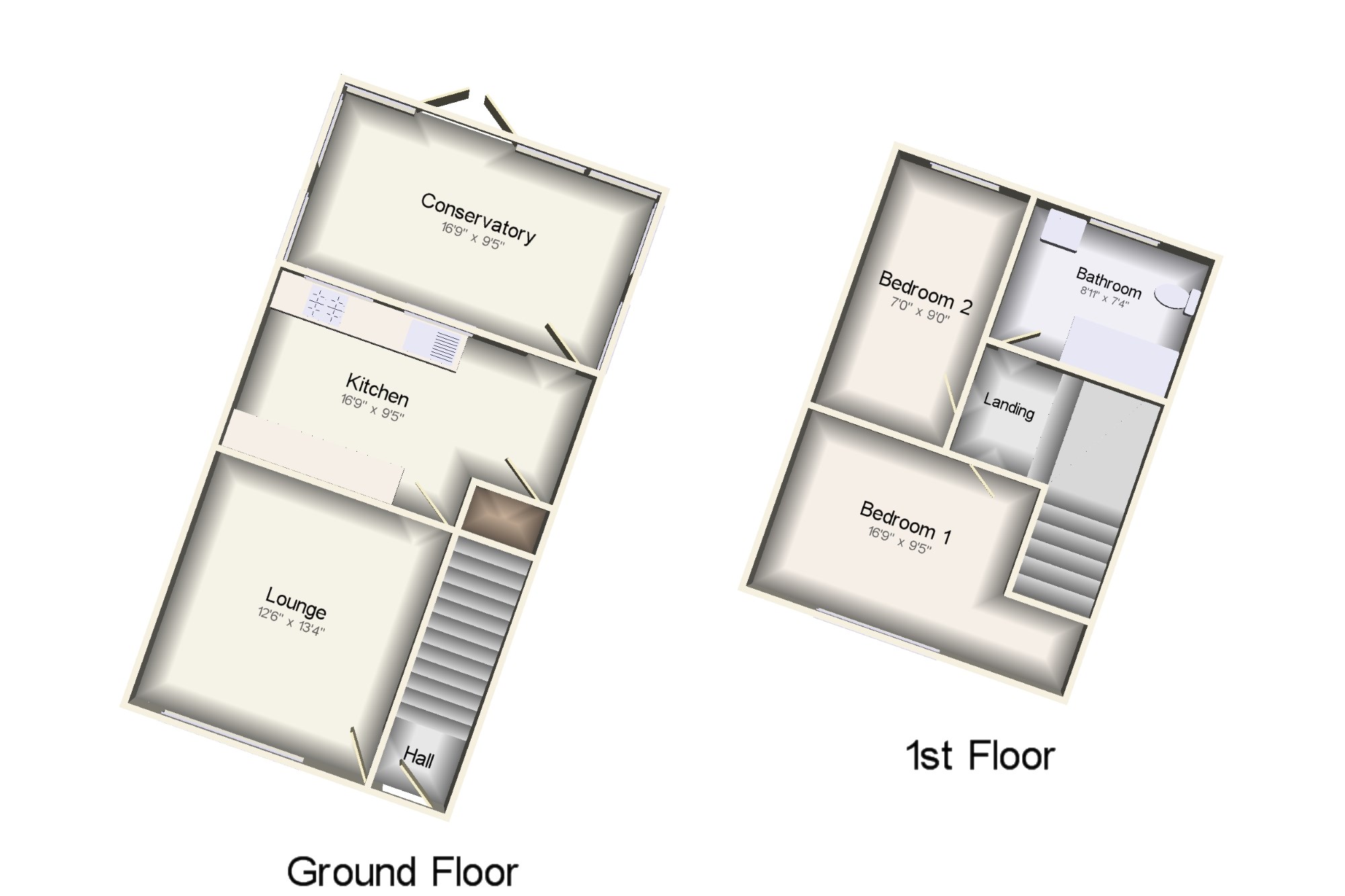Semi-detached house for sale in Newton-Le-Willows WA12, 2 Bedroom
Quick Summary
- Property Type:
- Semi-detached house
- Status:
- For sale
- Price
- £ 165,000
- Beds:
- 2
- Baths:
- 1
- Recepts:
- 2
- County
- Merseyside
- Town
- Newton-Le-Willows
- Outcode
- WA12
- Location
- Golborne, Dale Road, Newton-Le-Willows, Merseyside WA12
- Marketed By:
- Bridgfords - Newton
- Posted
- 2019-01-14
- WA12 Rating:
- More Info?
- Please contact Bridgfords - Newton on 01925 697535 or Request Details
Property Description
We are delighted to offer for sale this impressive two bedroom semi detached property, which has undergone an extensive renovation throughout and been finished to an extremely high standard. Brought to the market with the benefit of no onward chain, the family home home boasts a semi-rural location in Newton-le-willows and is conveniently placed for local shops, schools and amenities. In brief, the spacious accommodation comprises; entrance hall, lounge, contemporary fitted kitchen and large conservatory to the ground floor. Whilst, to the first floor, there are two bedrooms and a family bathroom. Each room has been refurbished and offers neutral decor with oak timber flooring. Externally, there is a driveway to the front, whilst to the rear a generous sized garden with artificial grass and hard landscaping for ease of maintenance. The services have been updated including new gas and electric smart meters, consumer unit and rewire. This really is the full package, making it ideal to the first time buyer, downsizer or small family kind. Internal inspection is highly advised to fully appreciate what is to offer..
A Truly Impressive Two Bedroom Semi Detached Property
Completely Renovated Throughout
Impressive Standard & Decor
Sought After Area
Viewing Advised
Hall x . Door to front, stairs to first floor, oak flooring.
Lounge12'6" x 13'4" (3.8m x 4.06m). Window to front, wall mounted electric fireplace, radiator, oak flooring.
Kitchen16'9" x 9'5" (5.1m x 2.87m). Wooden door to rear, fitted with a range of high gloss wall and base units with oak wood work surface over and breakfast bar area, inset one and a half drainer sink unit with mixer tap, integrated fridge and freezer, washing machine, built in fan oven with touch control induction hob, tiled splash back, oak flooring.
Conservatory x . UPVC brick built conservatory, French doors to rear, spotlights to ceiling, breakfast bar seating, oak flooring.
Bedroom 116'9" x 9'5" (5.1m x 2.87m). Window to front, radiator, newly fitted carpet.
Bedroom 27' x 9' (2.13m x 2.74m). Window to rear, radiator, newly fitted carpet.
Bathroom8'11" x 7'4" (2.72m x 2.24m). Window to rear, fitted with a contemporary three piece suite comprising; panelled bath with shower over and fitted screen, pedestal wash hand basin, low level WC, chrome heated towel rail, feature tiled walls, tiled flooring.
Externally x . Externally, there is a driveway to the front, whilst to the rear a generous sized garden with artificial grass and hard landscaping for ease of maintenance.
Property Location
Marketed by Bridgfords - Newton
Disclaimer Property descriptions and related information displayed on this page are marketing materials provided by Bridgfords - Newton. estateagents365.uk does not warrant or accept any responsibility for the accuracy or completeness of the property descriptions or related information provided here and they do not constitute property particulars. Please contact Bridgfords - Newton for full details and further information.


