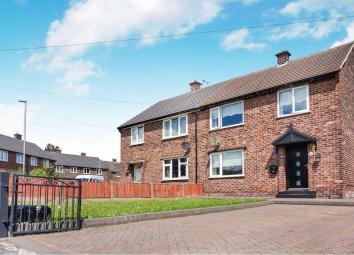Semi-detached house for sale in Newton-Le-Willows WA12, 3 Bedroom
Quick Summary
- Property Type:
- Semi-detached house
- Status:
- For sale
- Price
- £ 130,000
- Beds:
- 3
- Baths:
- 1
- Recepts:
- 2
- County
- Merseyside
- Town
- Newton-Le-Willows
- Outcode
- WA12
- Location
- Lloyd Crescent, Newton-Le-Willows WA12
- Marketed By:
- Purplebricks, Head Office
- Posted
- 2024-04-06
- WA12 Rating:
- More Info?
- Please contact Purplebricks, Head Office on 024 7511 8874 or Request Details
Property Description
This well presented three/four bedroom family home is now available. With added benefits including two reception rooms, spacious gardens & off road parking for several vehicles this is sure to appeal to a variety of buyers. Book your viewing now we are open 24/7.
Ground Floor
Entrance Hall
Radiator, stairs leading to the first floor.
Living Room
12'9 x 11'9
Gas feature fireplace, radiator, window to the front.
Kitchen
9'2 x 8'11
Fitted kitchen with wall & base units, integrated dishwasher, electric oven, gas hob, under stairs storage, window to the rear.
Dining Room
9'8 x 10'
Radiator, French doors leading to the rear garden.
Bedroom Four
5'10 x 10'6
Radiator, window to the rear.
First Floor
Master Bedroom
9'11 x 13'2
Radiator, window to the front.
Bedroom Two
11'2 x 9'
Radiator, window to the rear.
Bedroom Three
9'2 x 7'3
Radiator, window to the front.
Bathroom
7'10 x 5'9
Three piece suite, tiled walls & floor, radiator, obscure window to the rear.
Outside
Front
Gated block paved driveway, garden.
Rear
Private garden with separate paved bbq/entertaining area.
Property Location
Marketed by Purplebricks, Head Office
Disclaimer Property descriptions and related information displayed on this page are marketing materials provided by Purplebricks, Head Office. estateagents365.uk does not warrant or accept any responsibility for the accuracy or completeness of the property descriptions or related information provided here and they do not constitute property particulars. Please contact Purplebricks, Head Office for full details and further information.


