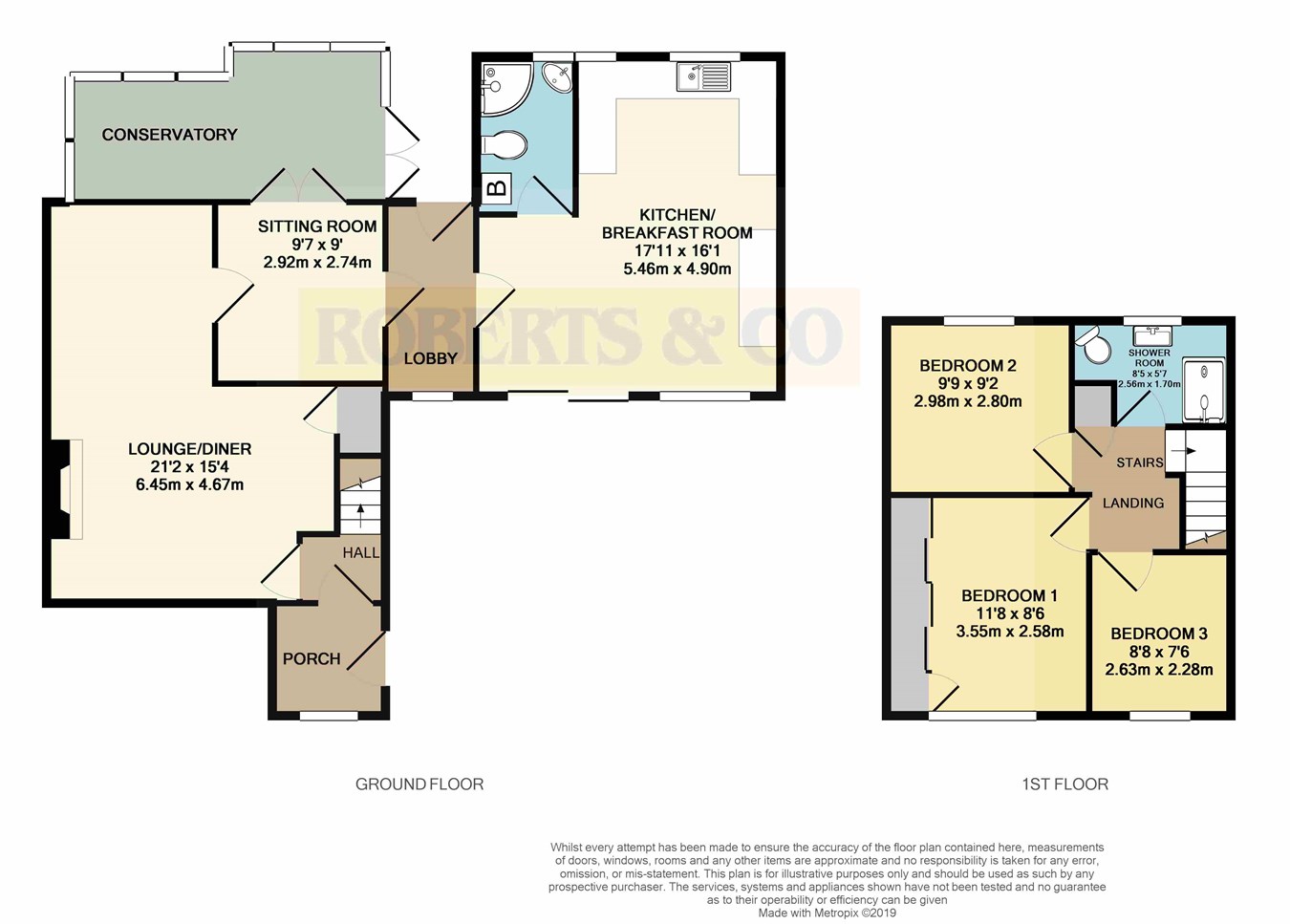Semi-detached house for sale in Newport NP11, 3 Bedroom
Quick Summary
- Property Type:
- Semi-detached house
- Status:
- For sale
- Price
- £ 169,950
- Beds:
- 3
- County
- Newport
- Town
- Newport
- Outcode
- NP11
- Location
- Eppynt Close, Risca, Newport NP11
- Marketed By:
- Roberts Estate Agents - Risca
- Posted
- 2024-06-05
- NP11 Rating:
- More Info?
- Please contact Roberts Estate Agents - Risca on 01633 371513 or Request Details
Property Description
**spacious and extended 3 bedroom semi detached family home in A sought-after location of risca, off road parking for multiple vehicles. Excellent transport links to cardiff, newport & bristol via M4 motorway**
The property provides spacious living accommodation with it’s over-sized windows providing light and airy rooms throughout. It has a ground floor shower room, 21ft lounge/diner, separate sitting room, conservatory, a generous 17ft modern fitted kitchen/breakfast room. Upstairs there are three bedrooms and a family bathroom.
Further benefits include a good size private enclosed rear garden with patio area and good size lawn area, block-paved driveway to the front providing ample off-road parking, making it ideal for all the family. There is also great access of local amenities, well regarded schools, Risca train station & excellent road networks including Junction 28 (M4 Motorway).
Viewings come highly recommended to fully appreciate the location and condition of this property. Call us today on and arrange your viewing appointment.
Ground floor
porch
Entering the property through UPVC obscured double glazed door, UPVC double glazed window to front, Gas Central Heating radiator, Carpet to floor, Carpeted stairs leading to first floor, Door into:
Lounge/diner
UPVC double glazed window to front, Double glazed sliding doors leading into conservatory, Gas Central Heating radiators, Smooth plastered painted walls, Feature fireplace with gas fire, Carpet to floor, Under-stairs storage cupboard, Door into:
Sitting room
UPVC double glazed French doors into conservatory, Gas Central Heating radiator, Smooth plastered painted walls, Carpet to floor, Door into Lobby.
Kitchen/breakfast room
Double glazed sliding doors to front, UPVC double glazed window to front, Two UPVC double glazed windows to rear, Gas Central Heating radiators, Smooth plastered painted walls, Fitted kitchen comprising: Range of wall, drawer and base units complimented with marble effect roll edge worktops, Inset stainless steel sink and drainer with mixer tap, Free standing range cooker (negotiable) Ceramic tiled splash backs, Space for automatic washing machine, Door into:
Shower room
UPVC double glazed window to rear, Gas Central Heating radiator, 3 piece white suite comprising: Low level w/c, Wash hand basin and step in shower cubicle, Wall mounted Vaillant combination boiler.
Conservatory
UPVC double glazed French doors leading to rear garden, UPVC double glazed windows, Gas Central Heating radiator, Smooth plastered painted walls, Carpet to floor.
First floor
landing
Carpet to floor, Loft hatch providing access to insulated loft space, Airing cupboard, Doors off into:
Bedroom 1
Spacious double bedroom, UPVC double glazed window to front, Gas Central Heating radiator, Range of fitted mirrored wardrobes and drawers, Carpet to floor.
Bedroom 2
Double bedroom, UPVC double glazed window to rear, Gas Central Heating radiator, Wood effect laminate flooring.
Bedroom 3
UPVC double glazed window to front, Gas Central Heating radiator, Fitted cupboards.
Bathroom
UPVC obscured double glazed window to rear, Gas Central Heating radiator, 3 piece white suite comprising: Low level w/c, Wash hand basin and walk-in double shower cubicle, Ceramic tiled splash backs.
Outside
rear garden
The property is set on a large corner plot. To the rear & side of the property there are pleasant mature gardens, laid to patio, lawn and decked areas with shrub & hedge borders.
Front
Off road parking for multiple vehicles, Garden mostly laid to lawn with mature shrubs and hedges, Path leading to property.
Property Location
Marketed by Roberts Estate Agents - Risca
Disclaimer Property descriptions and related information displayed on this page are marketing materials provided by Roberts Estate Agents - Risca. estateagents365.uk does not warrant or accept any responsibility for the accuracy or completeness of the property descriptions or related information provided here and they do not constitute property particulars. Please contact Roberts Estate Agents - Risca for full details and further information.


