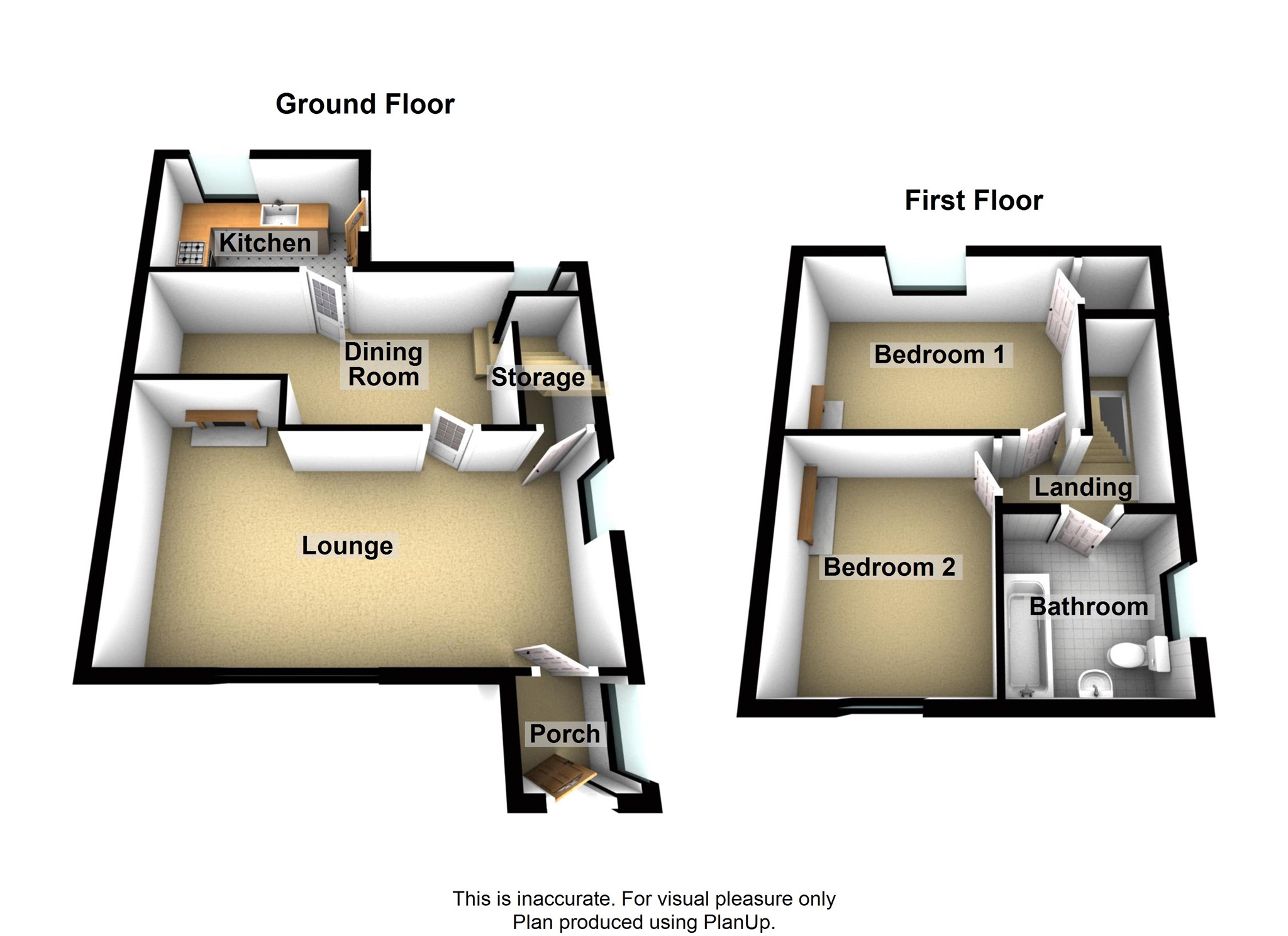Semi-detached house for sale in Newport NP11, 2 Bedroom
Quick Summary
- Property Type:
- Semi-detached house
- Status:
- For sale
- Price
- £ 160,000
- Beds:
- 2
- Baths:
- 1
- Recepts:
- 2
- County
- Newport
- Town
- Newport
- Outcode
- NP11
- Location
- Garden Suburbs, Pontywaun, Newport NP11
- Marketed By:
- Peter Alan - Newport
- Posted
- 2024-06-06
- NP11 Rating:
- More Info?
- Please contact Peter Alan - Newport on 01633 449186 or Request Details
Property Description
Summary
Peter Alan have great pleasure to offer for sale this Grade II Listed semi detached property situated in Pontywaun. The property is ideally located within close proximity to Cwmcarn Scenic Drive, excellent rail links and road networks. Viewing highly recommended. No Chain!
Description
Peter Alan have great pleasure to offer for sale this extended Grade II Listed semi detached property situated in Pontywaun. The property is ideally located within close proximity to Cwmcarn Scenic Drive, excellent rail links and road networks. The accommodation is well presented and and would make an ideal family home. The accommodation briefly comprises: To the ground floor, entrance porch, two reception rooms, and kitchen extension. Whilst to the first floor there are two bedrooms and a bathroom. Other features include front and rear gardens. Viewing highly recommended as properties of this nature seldom become available. No Chain!
Porch
Enter via an opaque Upvc double glazed door to the porch. Window to the side. Wood flooring. Door to the lounge.
Lounge 16' 4" x 12' 5" max ( 4.98m x 3.78m max )
Upvc double glazed window to the front. Feature fireplace. Wood laminate flooring. Window to the side. Radiator. Door to understairs storage cupboard. High level picture rail. Door to:
Dining Room 16' 3" x 10' 2" max ( 4.95m x 3.10m max )
Wood laminate flooring. Radiator. Upvc double glazed window to the rear. Door to the kitchen.
Kitchen 10' 4" x 7' 1" ( 3.15m x 2.16m )
Fitted with a range of base units with laminate worktops incorporating a Belfast style sink. Built in electric oven and hob. Plumbing for washing machine. Wall cupboards. Ceramic tile flooring. Window to the rear. Door to side. Breakfast bar. Radiator. Tiled splashbacks.
Landing
Doors to bathroom and bedrooms.
Bedroom One 7' 6" x 7' 4" ( 2.29m x 2.24m )
Upvc double glazed window to the rear with open views. Feature fireplace. Wood laminate flooring. Radiator. Dado rail. Wall mounted combination boiler.
Bedroom Two 10' 11" x 9' 2" ( 3.33m x 2.79m )
Upvc double glazed window to the front. Feature fireplace.
Bathroom 7' 6" x 7' 4" ( 2.29m x 2.24m )
Comprising of a close coupled WC, pedestal wash hand basin and a bath. Tiled splashbacks. Opaque Upvc double glazed window to the side.
Outside
Front - An enclosed garden with a paved pathway. Fence and hedge surround. Paved pathway to the side.
Rear - An enclosed garden which has a paved patio. Area laid to artificial grass with further patio area. Outside tap and storage shed. Steps down to a further area. Rear lane access.
Property Location
Marketed by Peter Alan - Newport
Disclaimer Property descriptions and related information displayed on this page are marketing materials provided by Peter Alan - Newport. estateagents365.uk does not warrant or accept any responsibility for the accuracy or completeness of the property descriptions or related information provided here and they do not constitute property particulars. Please contact Peter Alan - Newport for full details and further information.


