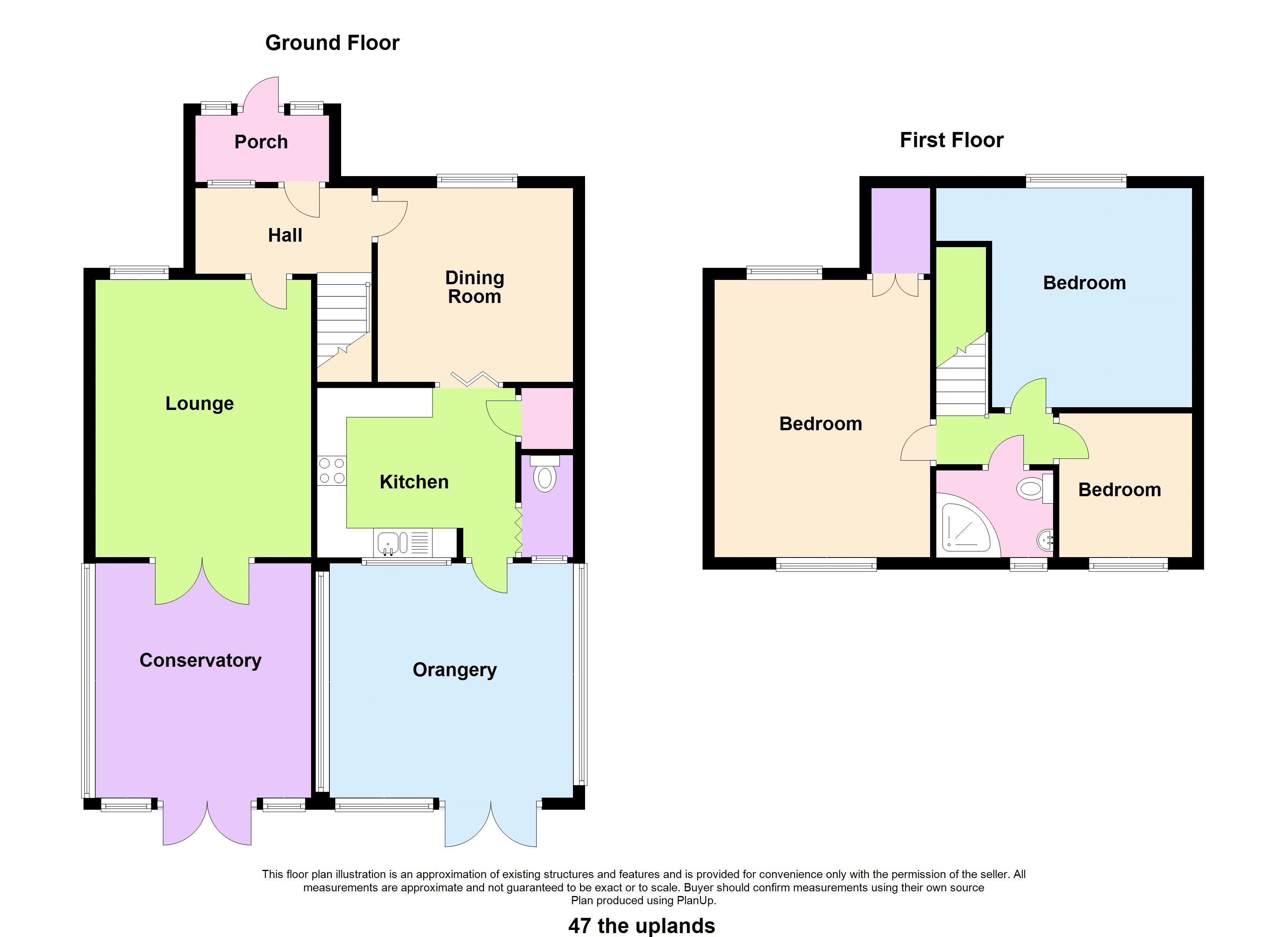Semi-detached house for sale in Newport NP10, 3 Bedroom
Quick Summary
- Property Type:
- Semi-detached house
- Status:
- For sale
- Price
- £ 265,000
- Beds:
- 3
- Baths:
- 1
- Recepts:
- 4
- County
- Newport
- Town
- Newport
- Outcode
- NP10
- Location
- Outstanding Extended House, The Uplands, Newport NP10
- Marketed By:
- Crook and Blight
- Posted
- 2024-05-27
- NP10 Rating:
- More Info?
- Please contact Crook and Blight on 01633 371577 or Request Details
Property Description
An outstanding extended semi-detached house offering three bedroom accommodation with stunning orangery and spacious conservatory in this highly sought after residential location within excellent school catchment and a short drive from the M4. The property benefits from two further reception rooms, ground floor cloakroom, uPVC double glazing, gas combination central heating, pleasant lawned gardens and large block paved driveway.
Porch
Superb porch with feature full height uPVC double glazed windows, uPVC double glazed entrance door, tiled floor and uPVC double glazed door to;
Hall
Stairs to the first floor, uPVC double glazed window and wood flooring.
Living Room (14' 9'' x 11' 9'' (4.49m x 3.58m))
Superb feature fire and uPVC double glazed doors to;
Conservatory (13' 0'' x 12' 9'' (3.96m x 3.88m))
Spacious uPVC double glazed conservatory with French doors to garden.
Dining Room (11' 0'' x 10' 9'' (3.35m x 3.27m))
UPVC double glazed front window and attractive wood flooring.
Kitchen (11' 3'' x 8' 9'' (3.43m x 2.66m))
Fitted wall and base units, roll top work surfaces, tiled surrounds, inset one and a half stainless steel drainer sink unit with mixer tap, four ring stainless gas hob and double electric oven, integrated fridge, integrated dishwasher, cupboard housing plumbing for washing machine, tiled floor, uPVC double glazed rear window.
Cloakroom
White low level w.C. And tiled floor.
Orangery (13' 9'' x 13' 0'' (4.19m x 3.96m))
Stunning uPVC double glazed orangery with lantern roof light, French doors to garden, tiled floor with under floor heating, feature wood burner and inset ceiling spotlights.
First Floor Landing
Loft access.
Bedroom 1 (14' 9'' x 11' 9'' (4.49m x 3.58m))
UPVC double glazed front and rear windows, cupboard housing Ideal gas fired combination boiler.
Bedroom 2 (11' 0'' x 10' 6'' (3.35m x 3.20m))
UPVC double glazed front window.
Bedroom 3 (8' 9'' x 7' 9'' (2.66m x 2.36m))
UPVC double glazed rear window.
Shower Room
White w.C. And wash hand basin in vanity unit, shower, fully tiled walls and floor, uPVC double glazed rear window, chrome heated towel radiator.
Outside
Lawned garden with large block paved driveway. Attractive, level lawned rear garden with paved patio, timber shed and workshop.
Property Location
Marketed by Crook and Blight
Disclaimer Property descriptions and related information displayed on this page are marketing materials provided by Crook and Blight. estateagents365.uk does not warrant or accept any responsibility for the accuracy or completeness of the property descriptions or related information provided here and they do not constitute property particulars. Please contact Crook and Blight for full details and further information.


