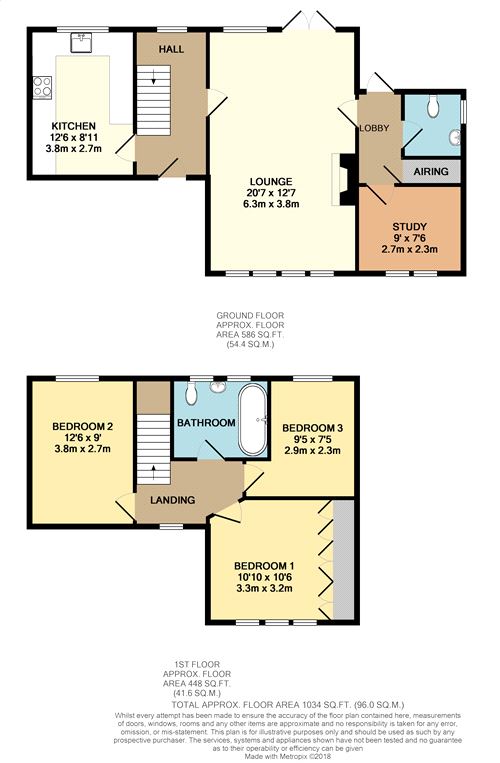Semi-detached house for sale in Newport NP10, 3 Bedroom
Quick Summary
- Property Type:
- Semi-detached house
- Status:
- For sale
- Price
- £ 325,000
- Beds:
- 3
- County
- Newport
- Town
- Newport
- Outcode
- NP10
- Location
- Nantyfelin, Draethen, Newport NP10
- Marketed By:
- Kelvin Francis
- Posted
- 2018-10-31
- NP10 Rating:
- More Info?
- Please contact Kelvin Francis on 029 2262 9797 or Request Details
Property Description
Attractive semi-detached family residence, fronting The Common, nestling in the heart of the tranquil and highly favoured Draethen Conservation Village, only 4 miles from Lisvane with convenient highway links to Cefn Mably, Bassaleg and the M4 motorway. Central hall, cloakroom, 20ft lounge with burner, French doors, study, neat kitchen with appliances, 3 bedrooms, family bathroom. Pleasant timber-deck patio area with lawns to the rear and side, oil central heating.
No chain. EPC Rating: F
Ground Floor
Entrance Vestibule
Recessed sheltered area.
Entrance Hall
Approached via a panelled front door with leaded double glazed insert to upper part, leading onto a central hallway, double panel radiator, storage cupboard under stairs recess.
Kitchen
12'6" (3.81m) x 8'11" (2.72m) Appointed along three sides in light cream fronts beneath timber worktop surfaces, inset Belfast style sink with mixer tap, range of base and eye level wall cupboards, integrated oven and separate grill, integrated fridge and integrated freezer, ceramic wall tiling to worktop areas, inset four-ring electric hob with cooker hood above, dual views to front and rear gardens, tiled flooring, panel radiator.
Lounge
20'7" (6.27m) x 12'7" (3.84m) Overlooking the front garden and The Common, feature brick fireplace with tiled hearth, burner, two panelled radiators, double glazed French doors leading to the rear garden.
Lobby
With farm style door leading to rear garden, panelled radiator, built-in store cupboard housing Worcester central heating boiler.
Study
9'0" (2.74m) x 7'6" (2.29m) Overlooking the front garden and entrance approach, panelled radiator.
Cloakroom
Comprising low level WC, wash hand basin with cabinet below, tiled splash back, heated towel rail, tiled flooring.
First Floor Landing
Approached by an easy rising single flight staircase leading onto a central landing area, access to loft.
Bedroom 1
10'10" (3.3m) x 10'6" (3.2m) Overlooking the entrance approach and enjoying views to The Common and village centre, fitted wardrobes to one side with mirrored centre panels, panelled radiator.
Bedroom 2
12'6" (3.81m) x 9'11" (3.02m) Aspect to rear, panelled radiator.
Bedroom 3
9'5" (2.87m) x 7'5" (2.26m) excluding access approach. Aspect to rear, panelled radiator.
Family Bathroom
Spacious bathroom comprising low level WC, pedestal wash hand basin, panelled bath with shower, glazed shower screen panel, tiled flooring, ceramic wall tiling to wet areas with border tiles, chrome heated towel rail.
Front Garden
Laid to lawn with gate and pathway to entrance porch, additional decorative gate to side. The front garden adjoins The Common having a wide footpath with off-road parking just off the village lay-by recess.
Rear and Side
Timber decked patio area leading onto area of lawn with additional lawn to side. Timber garden sheds.
Viewers Material Information
1) Prospective viewers should view the Caerphilly County Borough Council Local Development Plan 2031 () and also the Welsh Government Draft Consultation Document M4 corridor around Newport () and employ their own Professionals to make enquiries, before making any transactional decision.
2) There is no mains gas to the property of Draethen Village. The central heating is oil.
Tenure: Freehold (Vendor’s solicitors to confirm)
Council Tax Band: F (2018)
Property Location
Marketed by Kelvin Francis
Disclaimer Property descriptions and related information displayed on this page are marketing materials provided by Kelvin Francis. estateagents365.uk does not warrant or accept any responsibility for the accuracy or completeness of the property descriptions or related information provided here and they do not constitute property particulars. Please contact Kelvin Francis for full details and further information.


