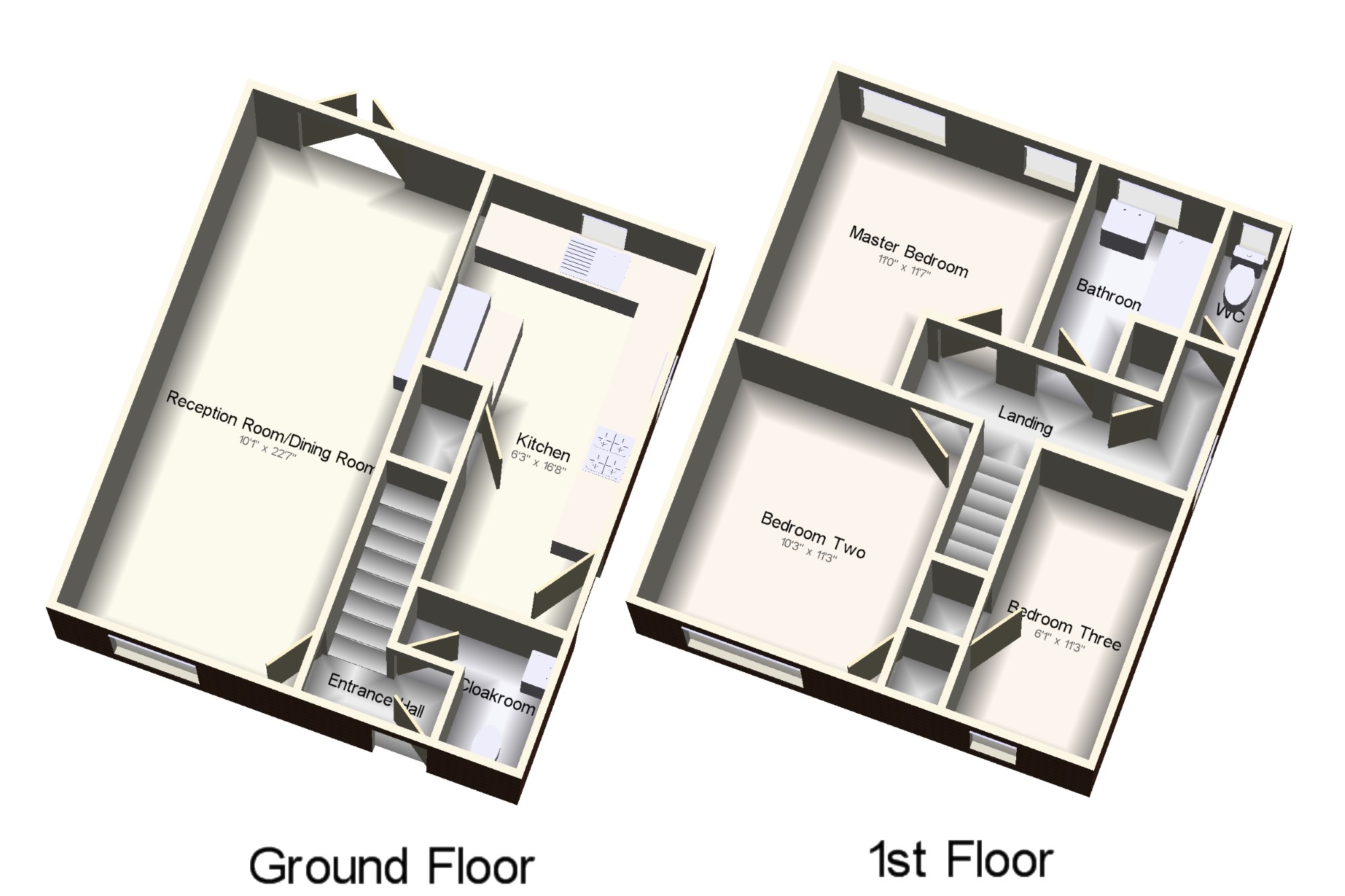Semi-detached house for sale in Newhaven BN9, 3 Bedroom
Quick Summary
- Property Type:
- Semi-detached house
- Status:
- For sale
- Price
- £ 285,000
- Beds:
- 3
- Baths:
- 1
- Recepts:
- 1
- County
- East Sussex
- Town
- Newhaven
- Outcode
- BN9
- Location
- Gibbon Road, Newhaven, East Sussex, . BN9
- Marketed By:
- King & Chasemore - Newhaven Sales
- Posted
- 2024-05-04
- BN9 Rating:
- More Info?
- Please contact King & Chasemore - Newhaven Sales on 01273 767109 or Request Details
Property Description
This beautiful home has been lovingly cared for by the present owners, the moment you walk through the door the love and attention that has gone into making this house a home is clearly evident. As you approach the house the first thing that strikes you is the size of the plot, there is clearly potential to build/develop/extend to the side into either parking/garage/accommodation or possibly even another house. The pretty font garden which is gated provides access to the house. As you enter there is a large storage room which has plumbing for cloakroom facilities already laid. The hall leads into the exceptionally large lounge dining room, a stunning room, with large bright windows allowing for lots of natural light, French doors leading out onto the impressive garden and a lovely open fire as a focal point of the room. The stunning kitchen has hi spec tiled flooring, inset sink and integrated appliances along with white modern fitted units. There is also access to the side garden. Upstairs are three good size bedrooms and a family bathroom. The garden has been landscaped superbly with patio and bbq areas, surrounded by Sleepers and mature shrubbery leading up into the huge lawned garden with stunning views out to sea.
Entrance Hall5'6" x 10' (1.68m x 3.05m).
Cloakroom6'2" x 5'7" (1.88m x 1.7m).
Reception Room/Dining Room10'1" x 22'7" (3.07m x 6.88m). UPVC French double glazed door, opening onto the garden. Double glazed uPVC window facing the rear overlooking the garden. Radiator, carpeted flooring.
Kitchen6'3" x 16'8" (1.9m x 5.08m). Double glazed uPVC window facing the rear overlooking the garden. Radiator, tiled flooring, under stair storage, painted plaster ceiling, downlights and spotlights. Corian style work surface, built-in and fitted units, inset sink, integrated oven, integrated, induction hob, overhead extractor.
Landing10'2" x 5'10" (3.1m x 1.78m).
Master Bedroom11' x 11'7" (3.35m x 3.53m). Double glazed uPVC window facing the rear overlooking the garden. Radiator, carpeted flooring, painted plaster ceiling, spotlights.
Bathroom5'5" x 8'1" (1.65m x 2.46m).
Bedroom Two10'3" x 11'3" (3.12m x 3.43m). Double glazed uPVC window facing the front. Radiator, carpeted flooring, painted plaster ceiling, spotlights.
Bedroom Three6'1" x 11'3" (1.85m x 3.43m). Double glazed uPVC window facing the front. Radiator, carpeted flooring, painted plaster ceiling, spotlights.
WC2'2" x 5'5" (0.66m x 1.65m).
Property Location
Marketed by King & Chasemore - Newhaven Sales
Disclaimer Property descriptions and related information displayed on this page are marketing materials provided by King & Chasemore - Newhaven Sales. estateagents365.uk does not warrant or accept any responsibility for the accuracy or completeness of the property descriptions or related information provided here and they do not constitute property particulars. Please contact King & Chasemore - Newhaven Sales for full details and further information.


