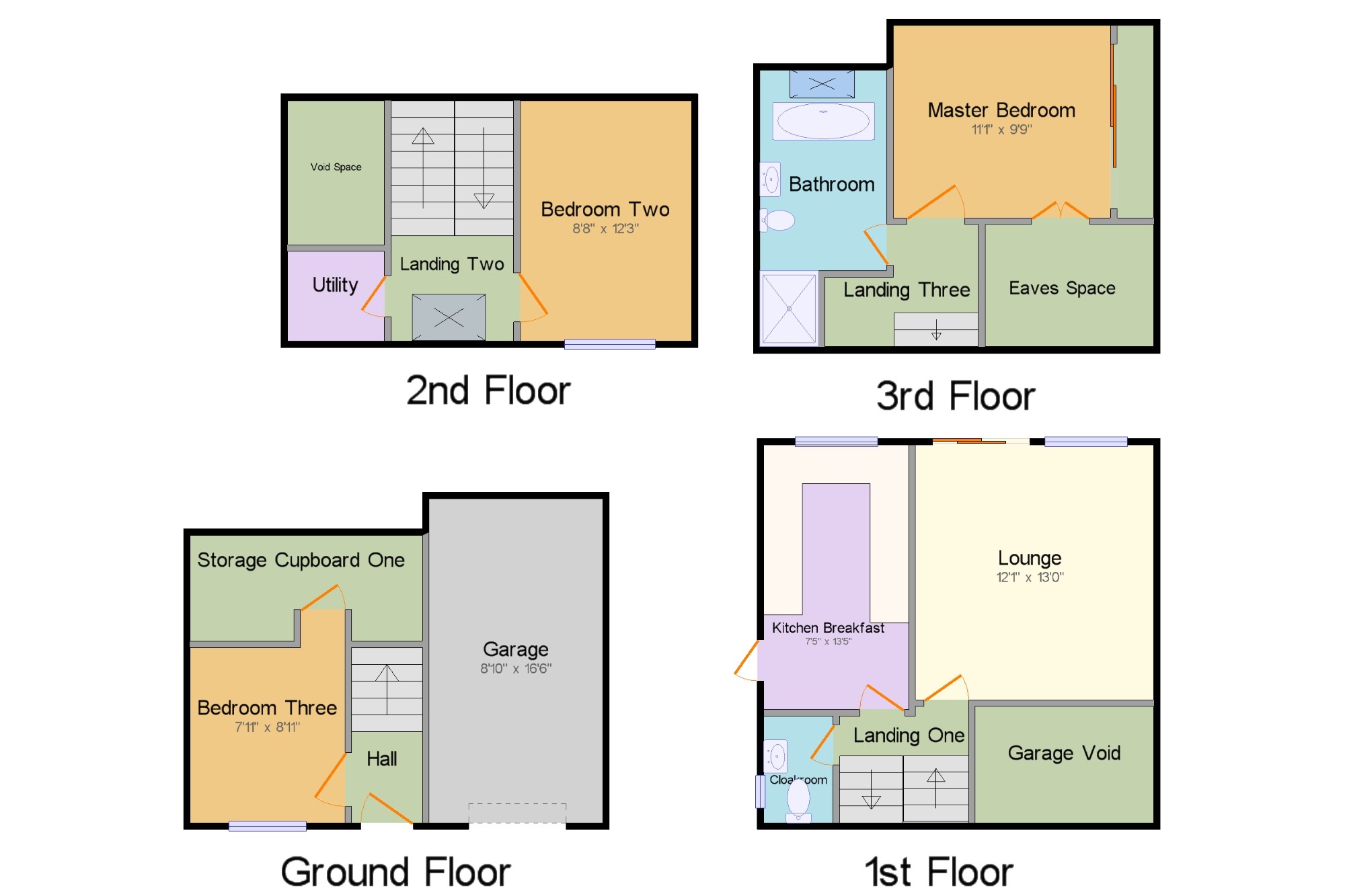Semi-detached house for sale in Newhaven BN9, 3 Bedroom
Quick Summary
- Property Type:
- Semi-detached house
- Status:
- For sale
- Price
- £ 265,000
- Beds:
- 3
- Baths:
- 1
- Recepts:
- 2
- County
- East Sussex
- Town
- Newhaven
- Outcode
- BN9
- Location
- Fullwood Avenue, Newhaven, East Sussex, . BN9
- Marketed By:
- King & Chasemore - Newhaven Sales
- Posted
- 2018-11-17
- BN9 Rating:
- More Info?
- Please contact King & Chasemore - Newhaven Sales on 01273 767109 or Request Details
Property Description
This lovingly looked after 3 bedroom semi detached property is perfect for both a first time family home and that final move. The property is split over 4 levels with velux windows adding excess light creating a spacious, light and bright feel as soon as you walk through the door. On the ground floor you are greeted by the first of three bedrooms which is currently doubling up as an office space this room also has the added benefit of a large amount of storage space. As you walk up the first flight of stairs you arrive at the stylishly decorated lounge, where patio doors lead you out into the garden. Next the ample sized kitchen has fitted units and plenty of worktop space for preparing a family meal. This floor is finished off with separate w/c. On the next level you have a very useful utility room and the light and spacious bedroom number 2. On the final floor you have the stunning, contemporary bathroom. Complete with gorgeous freestanding bathtub and separate large shower cubicle. Last, but no means least you have the master bedroom, with large fitted wardrobes and extra eaves storage.
Three bedroom semi-detached house
Garage and off street parking
Arranged over four split levels
Modern decor throughout
Great Views
Ample storage throughout
Garage8'10" x 16'6" (2.7m x 5.03m).
Hall3'7" x 8'11" (1.1m x 2.72m).
Bedroom Three7'10" x 8'11" (2.39m x 2.72m). Double glazed uPVC window facing the front. Radiator, carpeted flooring.
Landing One6'7" x 5'11" (2m x 1.8m).
Lounge12'1" x 13' (3.68m x 3.96m). UPVC sliding double glazed door, opening onto the garden. Double glazed uPVC window facing the rear overlooking the garden. Radiator, carpeted flooring.
Kitchen Breakfast7'5" x 13'5" (2.26m x 4.1m). Double glazed uPVC window facing the rear overlooking the garden. Radiator, vinyl flooring. Built-in and fitted units, integrated oven, gas hob.
Cloakroom3'6" x 5'5" (1.07m x 1.65m). Double glazed uPVC window with frosted glass. Heated towel rail, vinyl flooring.
Bedroom Two8'8" x 12'3" (2.64m x 3.73m). Double glazed uPVC window. Radiator, carpeted flooring.
Utility4'11" x 4'7" (1.5m x 1.4m).
Master Bedroom11'1" x 9'9" (3.38m x 2.97m). Double glazed uPVC window facing the rear. Radiator, carpeted flooring.
Bathroom6'6" x 14'1" (1.98m x 4.3m). Double glazed velux window. Heated towel rail, tiled flooring. Low level WC, freestanding bath with mixer tap, single enclosure shower, pedestal sink with mixer tap.
Property Location
Marketed by King & Chasemore - Newhaven Sales
Disclaimer Property descriptions and related information displayed on this page are marketing materials provided by King & Chasemore - Newhaven Sales. estateagents365.uk does not warrant or accept any responsibility for the accuracy or completeness of the property descriptions or related information provided here and they do not constitute property particulars. Please contact King & Chasemore - Newhaven Sales for full details and further information.


