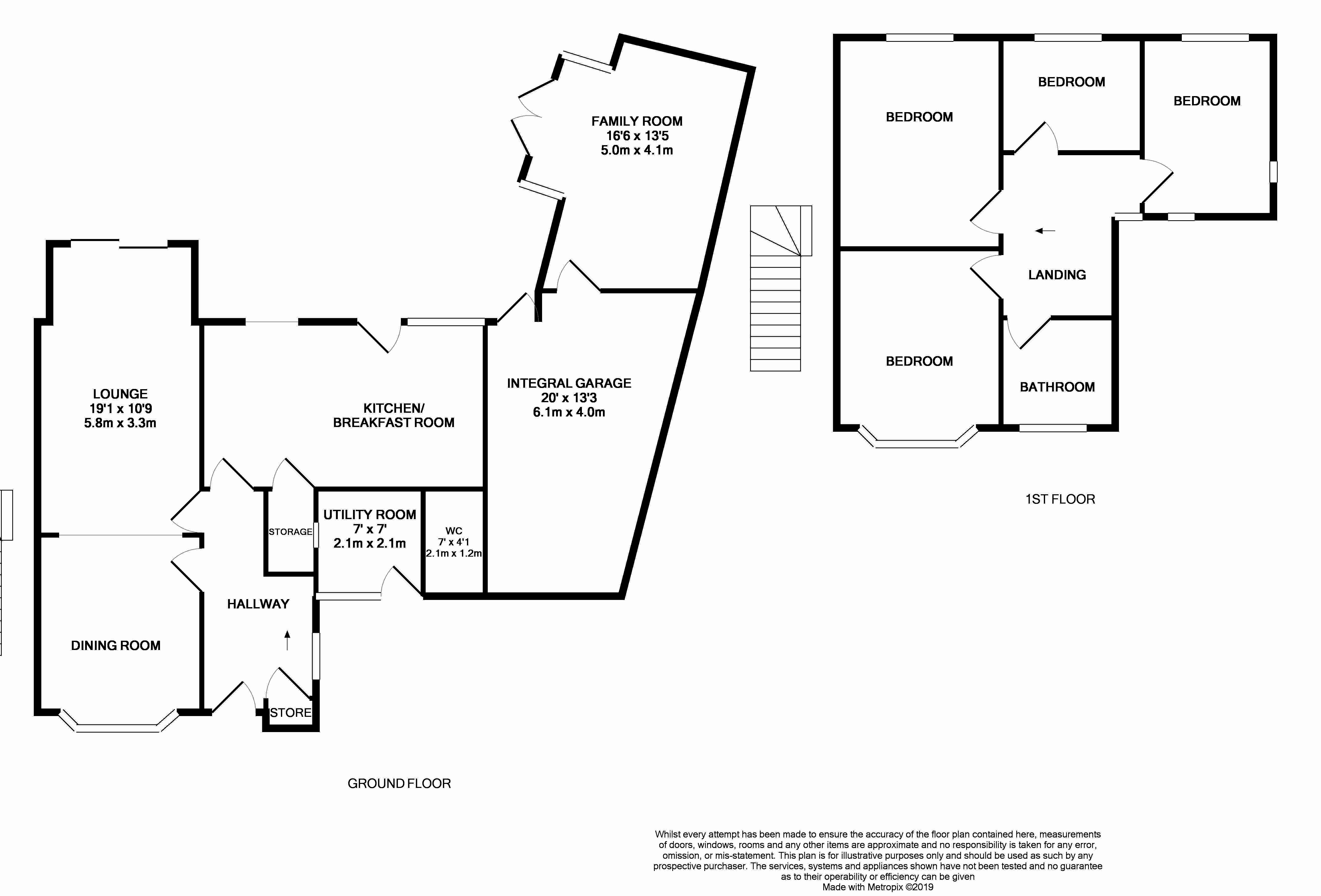Semi-detached house for sale in Newcastle-under-Lyme ST5, 4 Bedroom
Quick Summary
- Property Type:
- Semi-detached house
- Status:
- For sale
- Price
- £ 295,000
- Beds:
- 4
- Baths:
- 1
- Recepts:
- 3
- County
- Staffordshire
- Town
- Newcastle-under-Lyme
- Outcode
- ST5
- Location
- Doddington Place, Westlands, Newcastle ST5
- Marketed By:
- Heywoods
- Posted
- 2019-05-04
- ST5 Rating:
- More Info?
- Please contact Heywoods on 01782 792136 or Request Details
Property Description
Perfectly positioned at the top of a cul-de-sac with a splayed out rear garden, a sunny south westerly aspect combined with ample parking for four vehicles, this greatly extended semi-detached house needs to be viewed internally to appreciate the versatile and spacious family accommodation which includes; front facing bay windowed dining room, extended lounge with sun lounge extension to rear, excellent kitchen/dining room, utility and W.C, large family room to the rear of the attached garage. On the first floor are four well proportioned bedrooms and a family bathroom. Well maintained over the years by the present owners, the property has been enjoyed and is only up for sale due to re-location. Situated in the Westlands area of Newcastle, we are sure that the value for money will be readily apparent on inspection. View Quickly!
Entrance porch Double opening doors to front, double glazed entrance door to;
entrance hall Wood block flooring, stairs off to first floor with turn balustrade, double glazed window to side, door to cloaks/store with coat hanging rail and shelving.
Front facing dining room 13' 0" x 11' 0" (3.96m x 3.35m) Walk in double glazed bay window to front, radiator beneath, ample space for table, chairs and other furniture, coved ceiling.
Extended lounge 20' 4" x 11' 0" (6.2m x 3.35m) Sun lounge extension to rear with double glazed windows to side and rear, panelled double radiator, further single radiator, beech effect fireplace surround, slate effect insert and hearth with living flame gas fire, coved ceiling.
Kitchen/breakfast room 18' 7" x 10' 10" (5.66m x 3.3m) Two clearly defined areas. Kitchen area: With double glazed window to rear, inset one and a half bowl asterite sink with mixer taps above and cupboards beneath, further range of lightwood fronted base and wall cupboards, post formed work surfaces, splashback tiling, recess for Rangemaster cooker, twin ovens and five ring gas hob with ceramic warming plate, extractor canopy over, integrated dishwasher, integrated microwave combi oven, breakfast area with space for table and chairs, further range of matching base and wall cupboards, gas combi boiler concealed in a cupboard, double panelled radiator, double glazed entrance door to rear, door to;
utility room 5' 0" x 5' 9" (1.52m x 1.75m) Double glazed and entrance door to front, inset Belfast sink with wooden work surface over, plumbing for washing machine, storage cupboard beneath, door to cloak/W.C with corner wash hand basin, splashback tiling, close coupled duel flush W.C.
Attached garage 20' 2" x 13' 3" (6.15m x 4.04m) Up and over door to front, light and power, utility area to rear, space for freezer, space for tumble dryer, door into family room/playroom/sun lounge.
Family room / sun room 15' 9" x 11' 11" (4.8m x 3.63m) Bay window over looking the garden, double glazed French windows, wood effect flooring.
First floor landing Double glazed window to side, loft access, doors to first floor rooms.
Front bedroom one 13' 7" x 10' 8" (4.14m x 3.25m) Double glazed bay window to front, radiator.
Bedroom two 8' 10" x 8' 0" (2.69m x 2.44m) Double glazed window and radiator.
Bedroom three 8' 10" x 8' 0" (2.69m x 2.44m) Double glazed window to rear, radiator.
Bedroom four 12' 4" x 8' 7" (3.76m x 2.62m) Double glazed windows to front, rear and side, two radiators.
Bathroom 6' 9" x 7' 4" (2.06m x 2.24m) Double glazed window to front, white ceramic wall tiles, suite comprising panelled bath with glass shower screen, temperature controlled over bath shower with twin shower heads, vanity basin with mixer taps, useful range of storage cupboards and draws beneath, concealed cistern duel flush W.C, combined heating radiator and towel rail, tiled floor.
Externally To the front is a block paved vehicle parking area with space for several vehicles and slate chipped area to the side providing further parking if required. At the rear, the garden is a major selling point being at the head of the cul-de-sac giving the property a good sized shaped lawn with block paved edging, gravelled pathways and sitting out area, further stone effect flagged sun terrace and mature shrubbery to borders, beech hedge to side, fencing to rear, archway to vegetable plot with greenhouse base and further good sized garden area. To the roof, the property also benefits from having solar panels.
This property was personally inspected by Paul Bagnall. Details were produced on 18/04/2019
Property Location
Marketed by Heywoods
Disclaimer Property descriptions and related information displayed on this page are marketing materials provided by Heywoods. estateagents365.uk does not warrant or accept any responsibility for the accuracy or completeness of the property descriptions or related information provided here and they do not constitute property particulars. Please contact Heywoods for full details and further information.


