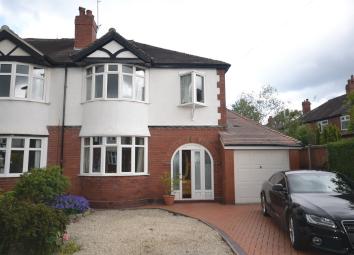Semi-detached house for sale in Newcastle-under-Lyme ST5, 3 Bedroom
Quick Summary
- Property Type:
- Semi-detached house
- Status:
- For sale
- Price
- £ 235,000
- Beds:
- 3
- Baths:
- 2
- Recepts:
- 2
- County
- Staffordshire
- Town
- Newcastle-under-Lyme
- Outcode
- ST5
- Location
- Showan Avenue, May Bank, Newcastle ST5
- Marketed By:
- Heywoods
- Posted
- 2024-04-27
- ST5 Rating:
- More Info?
- Please contact Heywoods on 01782 792136 or Request Details
Property Description
Set in a quiet cul-de-sac in a highly regarded location off May Avenue, this traditional semi-detached house has been enlarged on the ground floor to enhance the already spacious accommodation and now offers outstanding family accommodation with many fine features worthy of internal inspection. The property includes enclosed porch, spacious hallway with oak strip flooring, bay-windowed dining room with internal French windows opening into the extended lounge which has patio windows overlooking the sunny rear garden, well-fitted kitchen with utility room off, newly fitted ground floor shower room, three well proportioned bedrooms, (the master has fitted wardrobes and potential/plumbing for ensuite if required), large bathroom and much, much more! Viewing recommended without delay, as a property such as this will be in great demand!
Entrance porch Double opening Upvc entrance doors and full depth side panels, original stained glass panels to entrance hall, attractive entrance door with carved leaded glass panels to;
entrance hall 13' 6" x 7' 6" (4.11m x 2.29m) Staircase off to first floor with turn balustrading, panelled radiator, coved ceiling, useful under stair store, door to inner hall leading to;
cloak / shower room 5' 3" x 4' 3" (1.6m x 1.3m) Double glazed window to rear, corner shower cubicle with curved glass shower doors, temperature controlled electric shower, wall mounted wash hand basin with mixer taps, close coupled duel flush W.C, door into;
garage 12' 2" x 7' 5" (3.71m x 2.26m) Up and over door to front, recessed area off with entrance door to rear garden.
Front facing dining room 14' 2" x 12' 0" (4.32m x 3.66m) Double glazed bow window to front, coved ceiling wood effect flooring, panelled radiator, ornate fireplace surround with marble insert and hearth, living flame gas fire, double doors to;
extended lounge 20' 0" x 11' 9" (6.1m x 3.58m) Double glazed patio windows overlooking rear garden, panelled radiator, coved ceiling, wood effect floor, raised fireplace feature with living flame coal effect convector fire.
Utility room 9' 0" x 6' 8" plus recess (2.74m x 2.03m) Double glazed window to rear, double glazed entrance door to side, tiled floor and oak base cupboards, plumbing for washing machine and further appliance space, wall mounted Baxi gas central heating boiler, work surfaces, double doors to;
kitchen 12' 0" x 9' 0" (3.66m x 2.74m) Double glazed square bay window to side housing inset one and a half bowl sink with mixer taps above and cupboards beneath, further range of oak fronted base and wall cupboards, post formed worksurfaces, splashback tiling, built-under electric oven, four ring ceramic hob, concealed extractor canopy over, recess for fridge freezer, tiled floor.
First floor landing Double glazed window to side, lift access, coved ceiling, doors to first floor rooms.
Bedroom one 14' 1" x 11' 10" (4.29m x 3.61m) Double glazed bow window to front, built-in window set, coved ceiling, double wardrobe to side of chimney with sliding mirrored doors, radiator, wood effect floor.
Bedroom two 14' 7" x 10' 6" (4.44m x 3.2m) Double glazed window to rear, radiator, coved ceiling, range of wardrobed with five door fitments, coat hanging rails, shelving and three draws, walk-in wardrobe/store suitable for converting to a shower room if required. (Plumbing for W.C and shower in place)
bedroom three 8' 1" x 7' 6" (2.46m x 2.29m) Oriel bay window to front with double glazing, panelled radiator.
Bathroom 10' 10" x 6' 2" plus recess (3.3m x 1.88m) Double glazed windows to side and rear, tiled floor, extensively tiled walls, tiling to ceiling height in shower area, radiator, suite comprising panelled bath, concertina shower screen and bath/shower mixer, pedestal wash hand basin, bidet with mixer taps and close coupled W.C, door to airing cupboard with slatted shelving and useful storage.
Externally To the front is a gravelled garden area and a block paved drive to the garage, slate chipped rockery and shrubs to corner, pedestrian access leading to rear garden. The rear is principally laid to lawn with rockery and shrubbery borders, fencing to sides and rear.
Property Location
Marketed by Heywoods
Disclaimer Property descriptions and related information displayed on this page are marketing materials provided by Heywoods. estateagents365.uk does not warrant or accept any responsibility for the accuracy or completeness of the property descriptions or related information provided here and they do not constitute property particulars. Please contact Heywoods for full details and further information.

