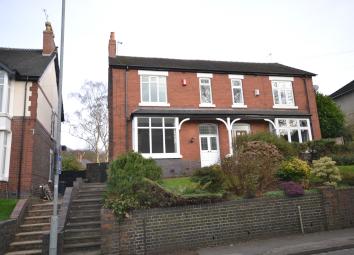Semi-detached house for sale in Newcastle-under-Lyme ST5, 4 Bedroom
Quick Summary
- Property Type:
- Semi-detached house
- Status:
- For sale
- Price
- £ 275,000
- Beds:
- 4
- Baths:
- 1
- Recepts:
- 2
- County
- Staffordshire
- Town
- Newcastle-under-Lyme
- Outcode
- ST5
- Location
- Seabridge Road, Newcastle-Under-Lyme ST5
- Marketed By:
- Heywoods
- Posted
- 2024-06-03
- ST5 Rating:
- More Info?
- Please contact Heywoods on 01782 792136 or Request Details
Property Description
Carefully and extensively refurbished recently, this four bedroomed character semi-detached house occupies a substantial garden plot and benefits from an elevated position for privacy, whilst at the rear there is a detached garage and vehicle parking area. The property has a host of original period features throughout including an open plan lounge/hallway, two good sized reception rooms, large kitchen/breakfast room, four bedrooms and a bathroom. The property is in outstanding decorative order and ready to move in with a minimum of expense and no upward chain. Situated within walking distance from Newcastle town centre, convenient for excellent local shops and facilities, this is a desirable period property set in delightful gardens with the advantage of a garage and vehicle parking to the rear. We recommend an early appointment to view!
Entrance porch Double opening doors to front and glazed panel over, entrance door and side panels to;
entrance hall Staircase off to first floor and double panelled radiator, opening into;
front facing lounge 19' 2" x 13' 5" (5.84m x 4.09m) Double glazed square bay window to front coved ceiling and picture rail, panelled radiator, marble effect fireplace surround, insert and hearth with living flame convector fire, boxed meter cupboard with trip switches and fuses.
Inner hall Doors off to further ground floor rooms, door to under stair store with fitted coat hooks and shelving.
Sitting room 13' 2" x 12' 6" (4.01m x 3.81m) Double glazed window to rear, fireplace surround with marble insert and hearth, panelled double radiator, coved ceiling, picture rail and ceiling rose.
Cloakroom / W.C Double glazed window to side, wall mounted vanity basin with double storage cupboard beneath, mixer taps, close coupled suite, Minton tiled floor, radiator/towel rail.
Dining room 16' 0" x 12' 7" (4.88m x 3.84m) Two double glazed windows to side, panelled radiator, door to;
kitchen 17' 11" x 10' 11" (5.46m x 3.33m) Double glazed window to side and rear, single glazed window to rear, panelled radiator, one and a half single drainer stainless steel sink with mixer taps above and cupboards beneath, plumbing for washing machine, excellent range of base cupboards with work surfaces over, built under electric oven, four ring gas hob with stainless steel splashback and extractor canopy over, further appliance space and hardwood entrance door to side.
First floor landing Coved ceiling, doors off to first floor rooms, balustrading and access to inner hall leading to bathroom and bedroom three.
Bedroom one 11' 2" x 12' 6" (3.4m x 3.81m) Double glazed window to front, panelled radiator beneath, coved ceiling.
Bedroom two 13' 3" x 11' 10" (4.04m x 3.61m) Double glazed window to rear, radiator and coved ceiling.
Bedroom three 10' 9" x 10' 7" (3.28m x 3.23m) Double glazed window to rear and radiator, storage cupboard housing ideal combi boiler and further storage space.
Bedroom four 7' 10" x 6' 11" (2.39m x 2.11m) Double glazed window and radiator.
Bathroom 7' 10" x 8' 6" (2.39m x 2.59m) Double glazed window to side, panelled double radiator, downlighting, suite comprising panelled bath, separate shower cubicle with glass shower door and screen, temperature controlled shower fitted, pedestal wash hand basin, close coupled W.C.
Externally To the front the property is elevated from the road for privacy and has steps up to the front door, lawn and shrubbery boarders and brick wall to front. To the rear is a large lawn, well stocked shrubbery borders, pathways and sitting out areas to side, gate to side and access to;
detached garage 16' 0" x 8' 6" (4.88m x 2.59m) Up and over door window to side, parking space to front.
This property was personally inspected by Paul Bagnall. Details were produced on 12/03/2019
Property Location
Marketed by Heywoods
Disclaimer Property descriptions and related information displayed on this page are marketing materials provided by Heywoods. estateagents365.uk does not warrant or accept any responsibility for the accuracy or completeness of the property descriptions or related information provided here and they do not constitute property particulars. Please contact Heywoods for full details and further information.

