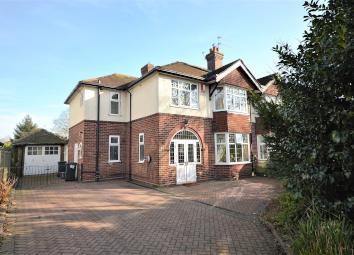Semi-detached house for sale in Newcastle-under-Lyme ST5, 4 Bedroom
Quick Summary
- Property Type:
- Semi-detached house
- Status:
- For sale
- Price
- £ 345,000
- Beds:
- 4
- Baths:
- 1
- Recepts:
- 2
- County
- Staffordshire
- Town
- Newcastle-under-Lyme
- Outcode
- ST5
- Location
- Sneyd Avenue, Westlands, Newcastle ST5
- Marketed By:
- Heywoods
- Posted
- 2024-06-03
- ST5 Rating:
- More Info?
- Please contact Heywoods on 01782 792136 or Request Details
Property Description
This impressive semi detached property sits in the desirable location of Westlands offering a spacious family home with charm and character. The property offers welcoming entrance hall, two reception rooms, kitchen, guest W.C, conservatory, four bedrooms, family bathroom, garage, driveway and enclosed rear garden.
Enclosed porch Door to:
Entrance hall Coving to ceiling, picture rail, stairs to first floor landing with under stair storage, single radiator, doors to:
Dining room 14' 7" x 11' 10" (4.45m into bay x 3.63m) Coving to ceiling, picture rail, feature tiled fire place, double glazed bay window to the front elevation.
Lounge 17' 1" x 11' 10" (5.23m into bay x 3.63m) Coving to ceiling, picture rail, electric fire with feature period style surround, two single radiators, double glazed bay window to the rear elevation.
Dining kitchen 10' 9" x 16' 2" (3.30m x 4.94m) Fitted base units with roll top worksurface over, one and a half bowl ceramic sink drainer unit. Plumbing for automatic washing machine, space for cooker and further appliances. Double glazed window to rear, open plan to conservatory, door to:
Side porch Tiled flooring, door to side, door to:
Downstairs W.C 4' 5" x 2' 8" (1.36m x 0.82m) Close coupled W.C, wall mounted wash hand basin, tiled flooring, wall mounted boiler, double glazed window to side.
Conservatory 11' 1" x 9' 2" (3.40m x 2.81m) Part brick and double glazed construction with double radiator and double glazed French doors to the rear garden.
First floor landing Double glazed window to the front, double radiator, doors to:
Bedroom one 11' 11" x 15' 2" (3.64m x 4.63m) Picture rail, single radiator, double glazed window to the rear.
Bedroom two 14' 7" x 10' 8" (4.47m into bay x 3.27m) Two fitted double wardrobes, double radiator, double glazed bay window to the front.
Bedroom three 8' 8" x 8' 5" (2.66m x 2.58m) Picture rail, single radiator, double glazed window to the front.
Bedroom four 8' 3" x 8' 7" (2.53m x 2.63m) Built in wardrobe, picture rail, single radiator, double glazed window to the rear.
Bathroom 7' 8" x 7' 2" (2.36m x 2.20m) Suite comprising vanity wash hand basin, panelled bath with wall mounted shower over, tiled flooring and part tiled surround, double glazed window to the rear.
Seperate W.C 5' 0" x 2' 8" (1.53m x 0.83m) Close coupled W.C, double glazed window to the side.
Garage 34' 8" x 8' 8" (10.57m x 2.65m) Accessed via two timber doors, three single glazed windows, door to side.
Front garden Driveway providing off road parking leading to garage.
Rear garden The mature rear garden is mainly laid to lawn with a variety of trees, bushes and shrubs, enclosed by mature hedging, paved patio area and gated access to the front.
Directions From our office head south-west on Blackfriars Rd/A53 towards Friarswood Rd
Continue to follow A53. At the roundabout, take the 3rd exit onto Sneyd Ave where the property can be identified on the right hand side as seen by our for Sale board.
This property was personally inspected by Carl Mantle
Details were produced on 15/02/2019
Property Location
Marketed by Heywoods
Disclaimer Property descriptions and related information displayed on this page are marketing materials provided by Heywoods. estateagents365.uk does not warrant or accept any responsibility for the accuracy or completeness of the property descriptions or related information provided here and they do not constitute property particulars. Please contact Heywoods for full details and further information.

