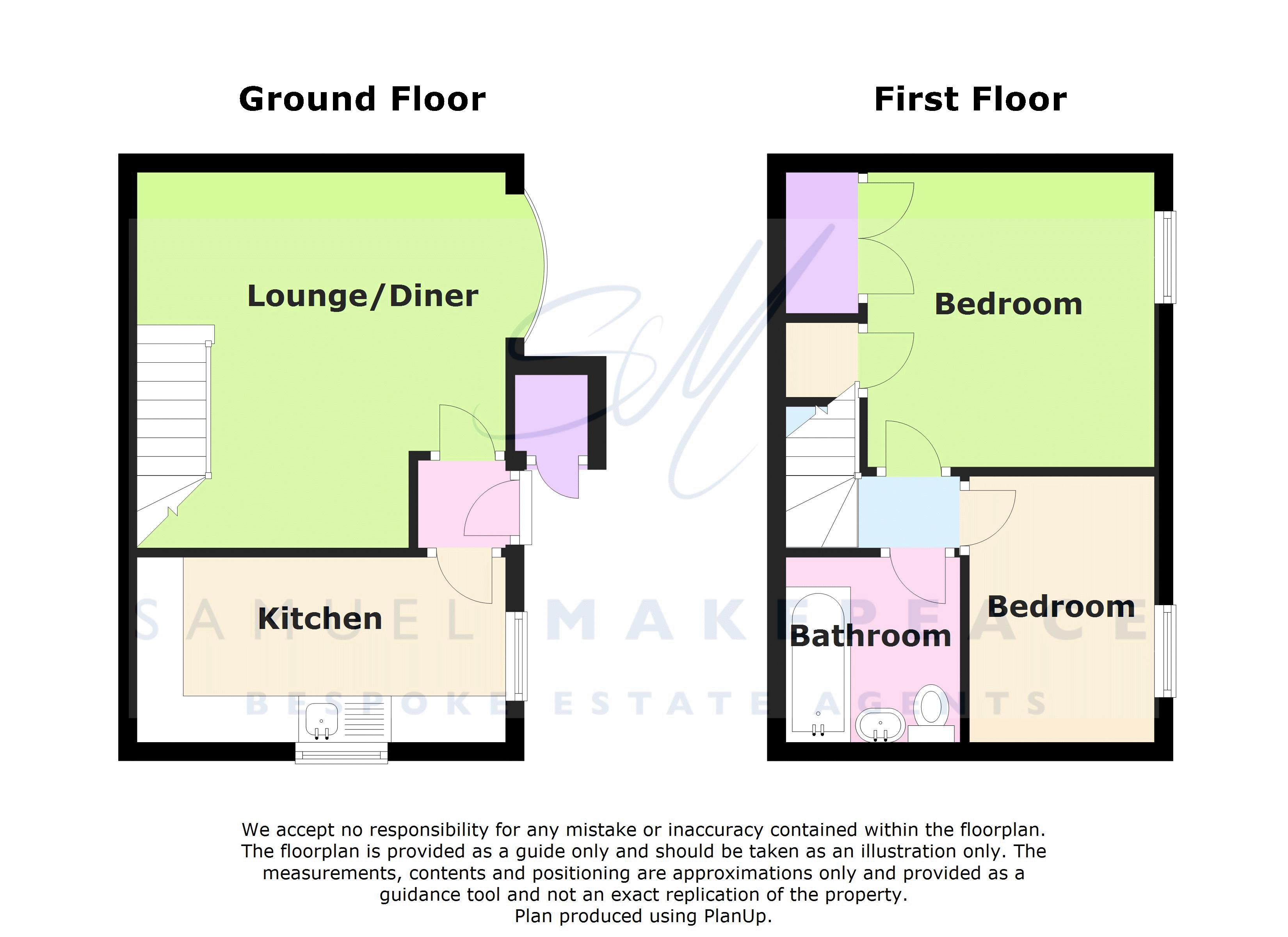Semi-detached house for sale in Newcastle-under-Lyme ST5, 2 Bedroom
Quick Summary
- Property Type:
- Semi-detached house
- Status:
- For sale
- Price
- £ 99,995
- Beds:
- 2
- Baths:
- 1
- Recepts:
- 1
- County
- Staffordshire
- Town
- Newcastle-under-Lyme
- Outcode
- ST5
- Location
- Winterside Close, Waterhayes, Newcastle Under Lyme ST5
- Marketed By:
- Samuel Makepeace Bespoke Estate Agents - Kidsgrove
- Posted
- 2018-11-04
- ST5 Rating:
- More Info?
- Please contact Samuel Makepeace Bespoke Estate Agents - Kidsgrove on 01782 966940 or Request Details
Property Description
It may have ‘winter’ in the title, but let us assure you that everyday will be summer if you move into this fantastic two bedroom semi detached home. The lovely private and secluded cul de sac corner position on Winterside Close in Waterhayes, Newcastle Under Lyme, hands you the impression that you are living within the countryside itself. There really is not a better spot on the development. Inside is immaculate throughout with a dining lounge boasting bay window and open stair case, then it is into the modern fitted kitchen, with everything you need. To the first floor there are two double bedrooms and a chic bathroom. The internals are only up staged by the externals where you will discover the big decked patio area with open views of the fields on the doorstep. Plus there is a large lawned garden, making this home the perfect place for those that like alfresco living. Whatever the season, this home will blow you away, call Samuel Makepeace now.
Ground Floor
Lounge/Diner (15' 5'' x 14' 1'' (4.70m x 4.30m))
Double glazed bay window facing side aspect, new oak flooring, oak internal door, radiator with wooden cover featuring an open stair case.
Kitchen (12' 6'' x 5' 7'' (3.80m x 1.70m))
Double glazed windows facing both front and side aspects, newly fitted kitchen, a range of wall and base units with tiled splash back, stainless steel sink, space for fridge and freezer, radiator.
First Floor
Bedroom One (10' 6'' x 9' 2'' (3.20m x 2.80m))
Double glazed window overlooking side aspect, double bedroom with storage closet, double wardrobe, radiator.
Bedroom Two (9' 2'' x 5' 11'' (2.80m x 1.80m))
Double glazed window overlooking side aspect, radiator.
Exterior
Two allocated parking spaces, large decked patio area with outside lighting and a large private garden.
Bathroom
Double glazed window overlooking front aspect with privacy glass, bath with shower over, low level wc, hand wash basin, radiator
Property Location
Marketed by Samuel Makepeace Bespoke Estate Agents - Kidsgrove
Disclaimer Property descriptions and related information displayed on this page are marketing materials provided by Samuel Makepeace Bespoke Estate Agents - Kidsgrove. estateagents365.uk does not warrant or accept any responsibility for the accuracy or completeness of the property descriptions or related information provided here and they do not constitute property particulars. Please contact Samuel Makepeace Bespoke Estate Agents - Kidsgrove for full details and further information.



