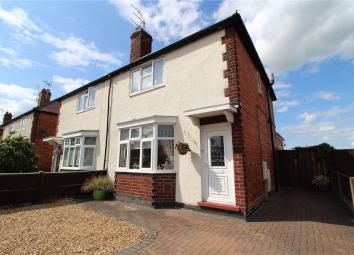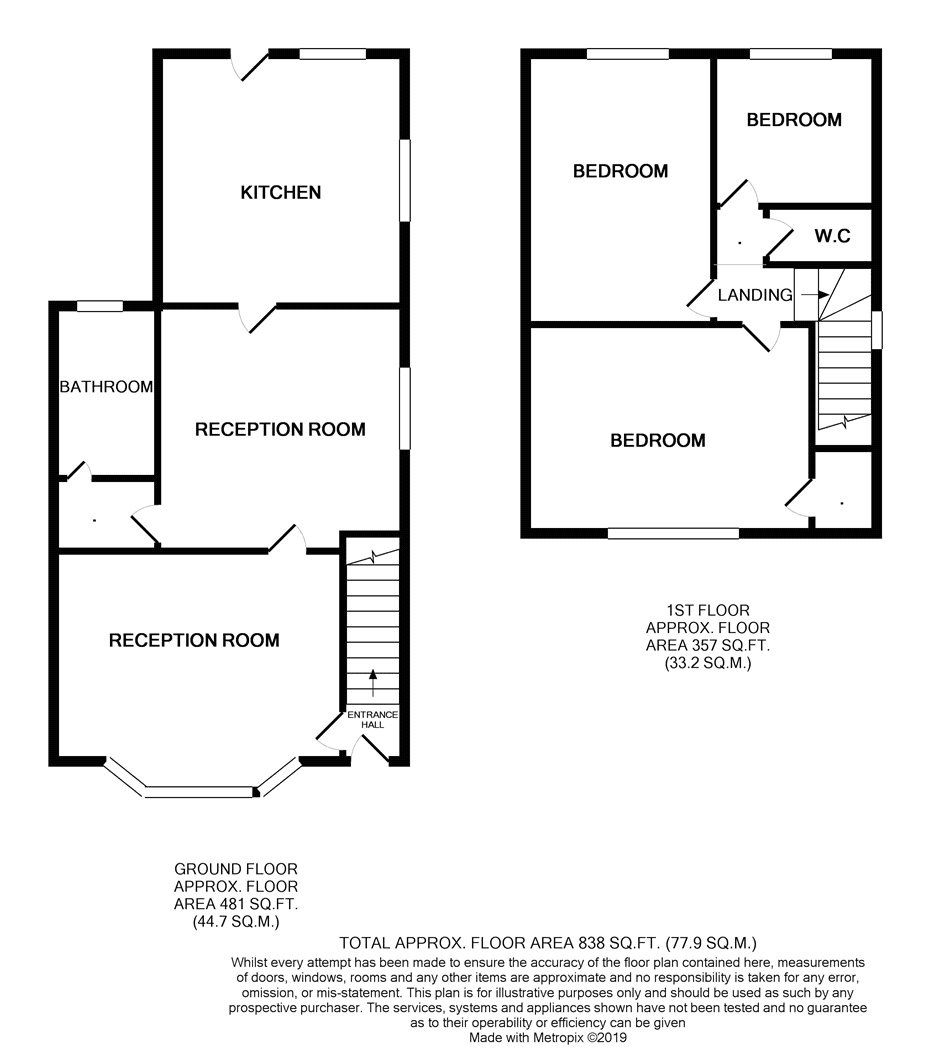Semi-detached house for sale in Newark NG24, 3 Bedroom
Quick Summary
- Property Type:
- Semi-detached house
- Status:
- For sale
- Price
- £ 177,500
- Beds:
- 3
- Baths:
- 1
- Recepts:
- 2
- County
- Nottinghamshire
- Town
- Newark
- Outcode
- NG24
- Location
- Marton Road, Newark NG24
- Marketed By:
- Winkworth - Newark
- Posted
- 2024-04-07
- NG24 Rating:
- More Info?
- Please contact Winkworth - Newark on 01636 616227 or Request Details
Property Description
Winkworth are delighted to bring to the market this beautifully presented three-bedroom semi-detached home in one of the most popular roads in the area. With extended ground floor accommodation and off-road parking this property is available for those with no below chain only (all mortgage buyers welcome as long as they are chain free). Call today to arrange your viewing and avoid missing out. EPC Rating E
The property begins with a uPVC door to the front aspect leading into the hall with stairs to the first floor and a door to the front reception room. Typically used as a living room this property enjoys a large bay window to the front aspect allowing plenty of light into the room as well as a gas fired stove set within the chimney breast. A part glazed door goes through to the dining room. With doors off the kitchen, internal hall, living room and an under stairs storage cupboard this good-sized room has space enough for a family dining table but could of course be used as a secondary living room dependent on the needs of the occupier. The kitchen is yet again a good sized space comprising of counter tops with a range of base and wall units, inset one and a half bowl sink, space and plumbing for appliances (with the attractive range cooker remaining as part of the sale), complimentary tiled splashbacks, double glazed windows to the rear and side aspects and a door leading into the garden. The bathroom is found off an internal hall and comprises a three-piece suite including a low-level flush toilet, sink with storage under and a panelled bath with shower head attachment. The room is completed by fully tiled walls, a chrome heated towel rail and a double-glazed window to the rear aspect.
The first-floor landing has doors off to all three bedrooms and the upstairs toilet as well as access to the loft via a hatch. All three bedrooms enjoy wall mounted radiators and double-glazed windows either the front or rear aspects. The second and first bedrooms both have built in storage with the one year old combination boiler installed within the wardrobes of the second (it is worth noting that the boiler has 1 year guarantee remaining). All interested parties are advised to check dimensions of the bedrooms prior to viewing to ensure the space works for them. The useful upstairs toilet removes the typical issue of having to go downstairs to the bathroom that many similar houses suffer from rendering the property family friendly.
The front of the home has block paved off road parking for 2 cars with gated access leading to the rear garden. To the rear the vendor has created a beautifully kept and private space with a lawned area bordered by mature shrubs leading down to the large outbuilding (12'5" x 12'8").
Approximate Measurements
Living Room- 13'3" x 9'7"
Dining Room – 12'7" x 11'4"
Kitchen- 11'7" x 11'
Bathroom – 8'8" x 4'9"
Bedroom One – 9'8" x 13'3"
Bedroom Two – 8'7" x 12'7"
Bedroom Three – 7'7" x 6'6"
Property Location
Marketed by Winkworth - Newark
Disclaimer Property descriptions and related information displayed on this page are marketing materials provided by Winkworth - Newark. estateagents365.uk does not warrant or accept any responsibility for the accuracy or completeness of the property descriptions or related information provided here and they do not constitute property particulars. Please contact Winkworth - Newark for full details and further information.


