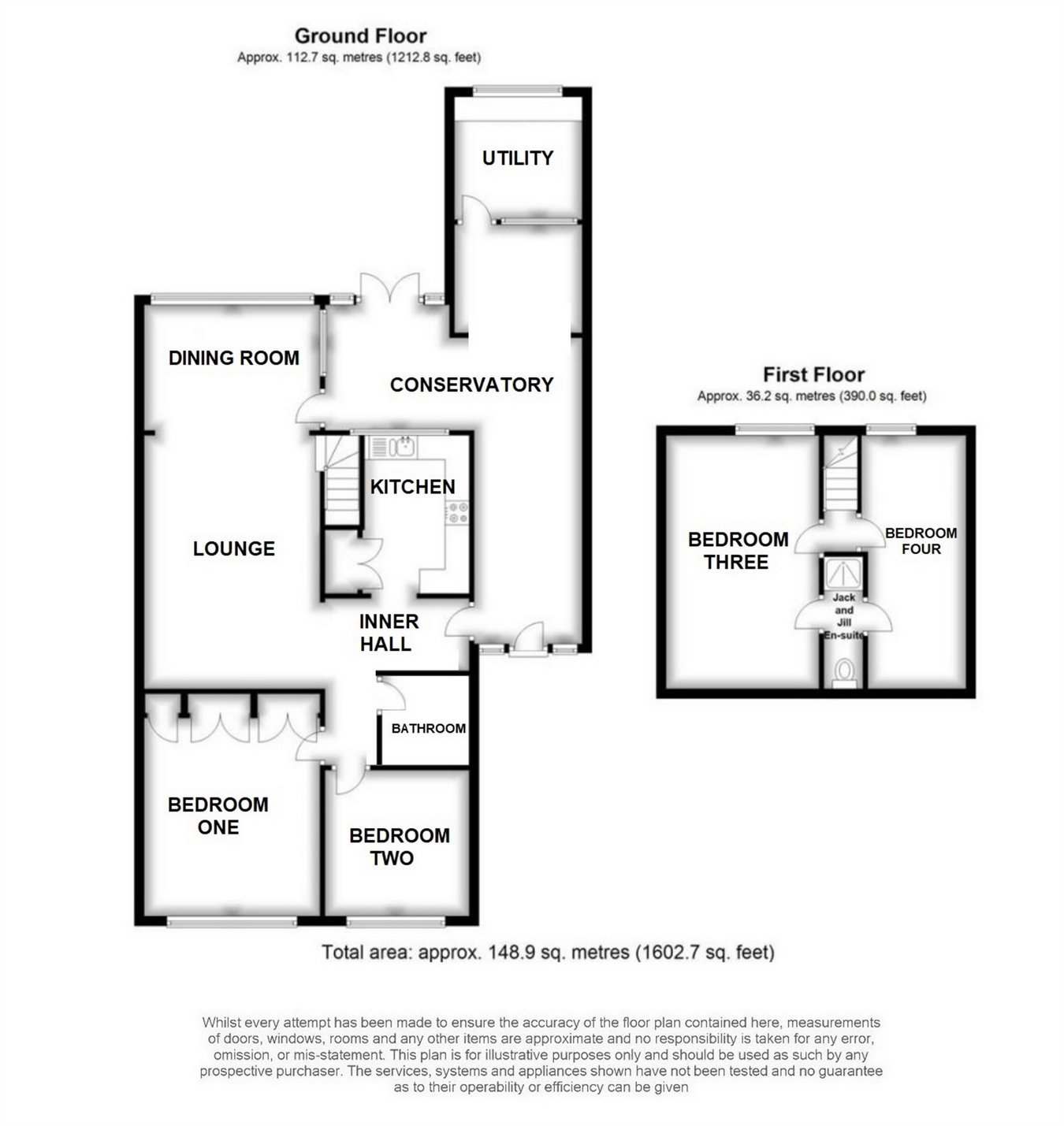Semi-detached house for sale in Neston CH64, 4 Bedroom
Quick Summary
- Property Type:
- Semi-detached house
- Status:
- For sale
- Price
- £ 250,000
- Beds:
- 4
- County
- Cheshire
- Town
- Neston
- Outcode
- CH64
- Location
- Lees Lane, Little Neston, Neston, Cheshire CH64
- Marketed By:
- Constables Estate Agents
- Posted
- 2019-02-21
- CH64 Rating:
- More Info?
- Please contact Constables Estate Agents on 0151 382 8217 or Request Details
Property Description
Key features:
- Four Bedrooms
- Semi-Detached
- Lounge-Dining Room
- Two Bathrooms
- Kitchen & Utility Room
- Off Road Parking
- No Chain
Full description:
A significantly extended four bedroom, semi-detached property located in a popular area of Little Neston.
The accommodation briefly comprises; entrance leading in to a conservatory, utility room, lounge-dining room and kitchen with integrated double oven, hob and microwave. There is an inner hallway which leads to two ground floor bedrooms and a bathroom.
To the first floor are two additional bedrooms with a jack and jill shower room.
Outside the property has an enclosed rear garden and off road parking at the front.
Offered for sale with no onward chain, early viewing is highly recommended.
Location
The property is located in a sought after area and is within walking distance to a small parade of shops in the village of Little Neston and is also close to Neston.
The market town of Neston is approximately 1 mile away. Neston offers a comprehensive range of amenities including supermarkets, banks, independent retailers as well as a number of restaurants and inns and cafés. Chester High Road is a short drive away which gives access to the motorway network and larger commercial centres of the region. The property is also in the catchment area for highly regarded primary, secondary and Grammar schools; Woodfall primary school is within walking distance which received ofsted outstanding 2015.
There are many sporting and leisure facilities on the Wirral including Royal Liverpool Golf Club, Neston Cricket Club, and West Kirby sailing club.
Approximate Distances:
Chester: 11 miles
Liverpool: 12 miles
Liverpool Airport: 29 miles
Manchester Airport: 39 miles
Accommodation
Conservatory
l-shaped room: 32' x 7' 6" (9.75m x 2.29m) plus 8' 4" x 7' 10" (2.54m x 2.39m).
Utility Room
9' x 8' 3" (2.74m x 2.51m)
Dining Room
10' x 7' 11" (3.05m x 2.41m)
Lounge
16' 9" x 10' 5" (5.11m x 3.18m)
Inner Hallway
Kitchen
10' 8" x 6' 10" (3.25m x 2.08m)
Bedroom One
13' 6" to wardrobes x 10' 5" (4.11m x 3.18m)
Bedroom Two
10' 2" x 9' 6" (3.10m x 2.90m)
Bathroom
7' 1" x 5' 1" (2.16m x 1.55m)
Bedroom Three
17' 4" x 10' 6" (5.28m x 3.20m) restricted head height in places.
Bedroom Four
16' 11" x 6' 9" max (5.16m x 2.06m) restricted head height in places.
Jack and Jill Shower Room
Property Location
Marketed by Constables Estate Agents
Disclaimer Property descriptions and related information displayed on this page are marketing materials provided by Constables Estate Agents. estateagents365.uk does not warrant or accept any responsibility for the accuracy or completeness of the property descriptions or related information provided here and they do not constitute property particulars. Please contact Constables Estate Agents for full details and further information.



