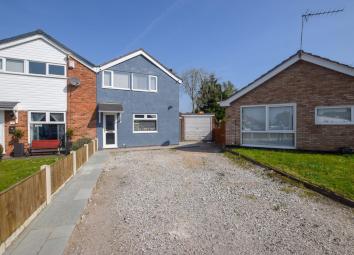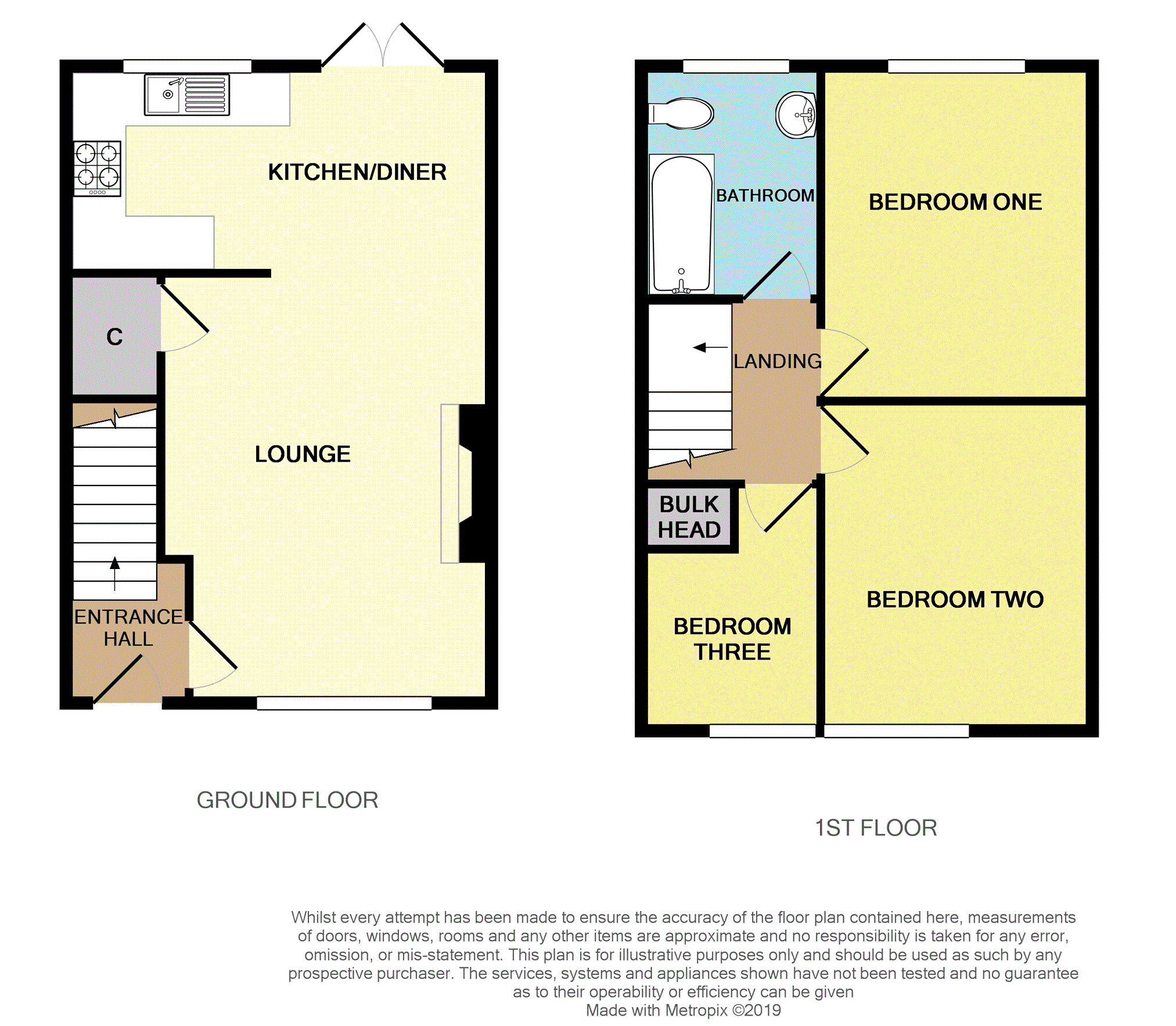Semi-detached house for sale in Neston CH64, 3 Bedroom
Quick Summary
- Property Type:
- Semi-detached house
- Status:
- For sale
- Price
- £ 210,000
- Beds:
- 3
- Baths:
- 1
- Recepts:
- 1
- County
- Cheshire
- Town
- Neston
- Outcode
- CH64
- Location
- Sandon Crescent, Little Neston CH64
- Marketed By:
- Purplebricks, Head Office
- Posted
- 2019-05-15
- CH64 Rating:
- More Info?
- Please contact Purplebricks, Head Office on 024 7511 8874 or Request Details
Property Description
This property occupies a superb sized plot with generously proportioned front and rear gardens, beautifully presented throughout the property was renovated in 2016 and is located on a peaceful cul-de-sac in the highly sought after area of Little Neston. Situated within walking distance to local amenities, schools and transport links, this wonderful property has the benefit of gas central heating, double glazing and briefly comprises; Entrance hall, lounge, kitchen/diner, three bedrooms and family bathroom. Detached garage, long driveway allowing off road parking for multiple vehicles and a fantastic sunny rear garden. This property is being sold with no ongoing chain and must be viewed to appreciate what is on offer.
Entrance Hall
Stairs to the first floor and radiator.
Lounge
15'10 x 12'10 max
Double glazed window to the front, radiator and log burning stove. Under stair storage cupboard.
Kitchen/Diner
16'0 x 7'9
With a range of white high gloss wall and base units, work surfaces over, composite sink and drainer unit, integrated gas hob with extractor hood above, integrated dishwasher, space and plumbing for washing machine, space for freestanding fridge/freezer and space for table and chairs. Double glazed window and patio opening doors to rear garden.
First Floor Landing
Loft access.
Bedroom One
11'10 x 9'9
Double glazed window overlooking the rear garden and radiator.
Bedroom Two
12'4 x 9'10
Double glazed window to the front and radiator.
Bedroom Three
9'2 x 5'11
Double glazed window to the front and radiator.
Bathroom
With low level WC, wash hand basin and panelled bath with shower above. Tiled surround, vertical radiator and double glazed window to the rear.
Outside
The front is well set back from the road with a long driveway, side gate gives access to the rear garden which is mainly laid to lawn, paved patio area and decked canopy.
Garage
16'2 x 8'2
With up and over door and side door.
Council Tax Band
B.
Property Location
Marketed by Purplebricks, Head Office
Disclaimer Property descriptions and related information displayed on this page are marketing materials provided by Purplebricks, Head Office. estateagents365.uk does not warrant or accept any responsibility for the accuracy or completeness of the property descriptions or related information provided here and they do not constitute property particulars. Please contact Purplebricks, Head Office for full details and further information.


