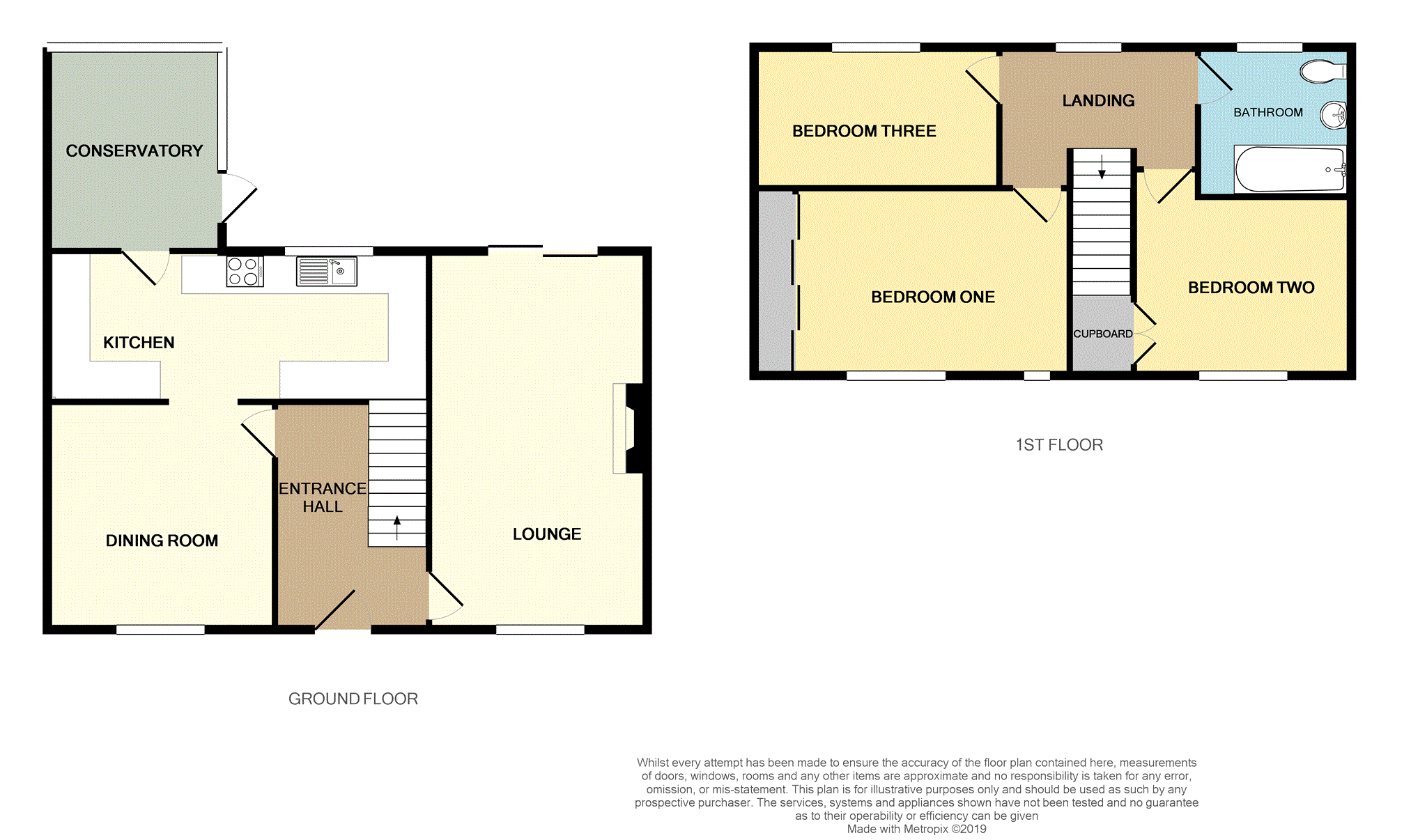Semi-detached house for sale in Neston CH64, 3 Bedroom
Quick Summary
- Property Type:
- Semi-detached house
- Status:
- For sale
- Price
- £ 135,000
- Beds:
- 3
- Baths:
- 1
- Recepts:
- 2
- County
- Cheshire
- Town
- Neston
- Outcode
- CH64
- Location
- Ringway, Neston CH64
- Marketed By:
- Purplebricks, Head Office
- Posted
- 2024-04-29
- CH64 Rating:
- More Info?
- Please contact Purplebricks, Head Office on 024 7511 8874 or Request Details
Property Description
Purplebricks are delighted to offer to market this well appointed three bedroom semi-detached property located within walking distance of Neston town centre. The property offers incredibly spacious and well planned family accommodation. In brief the property comprises; Three bedrooms, Lounge, Dining room, Kitchen, Conservatory, Family Bathroom, Off road parking and a large rear garden. Early viewings essential to really appreciate what's on offer.
Entrance Hall
Stairs to the first floor.
Lounge
16'9 x 9'11
Double glazed window to the front, radiator, gas fire with feature surround and sliding patio doors leading to the rear garden.
Dining Room
11'0 x 8'10
Double glazed window to the front and radiator.
Kitchen
17'10 x 6'0
Fitted with a range of wall and base units with stainless steel sink and drainer, cooker point, space and plumbing for washing machine and space for fridge/freezer. Double glazed window to rear, vinyl floor, opening to dining room and access to conservatory.
Conservatory
9'10 x 8'9
Access to the rear garden.
First Floor Landing
Double glazed window to the rear and loft access.
Bedroom One
14'6 x 8'11
Double glazed window to the front, radiator and fitted wardrobes.
Bedroom Two
9'11 x 8'11
Double glazed window to the front, radiator and storage cupboard.
Bedroom Three
11'4 x 6'0
Double glazed window to the rear and radiator.
Bathroom
With low level WC, wash hand basin and bath with shower above. Tiled surround, radiator and double glazed window to the rear.
Council Tax Band
A.
Property Location
Marketed by Purplebricks, Head Office
Disclaimer Property descriptions and related information displayed on this page are marketing materials provided by Purplebricks, Head Office. estateagents365.uk does not warrant or accept any responsibility for the accuracy or completeness of the property descriptions or related information provided here and they do not constitute property particulars. Please contact Purplebricks, Head Office for full details and further information.


