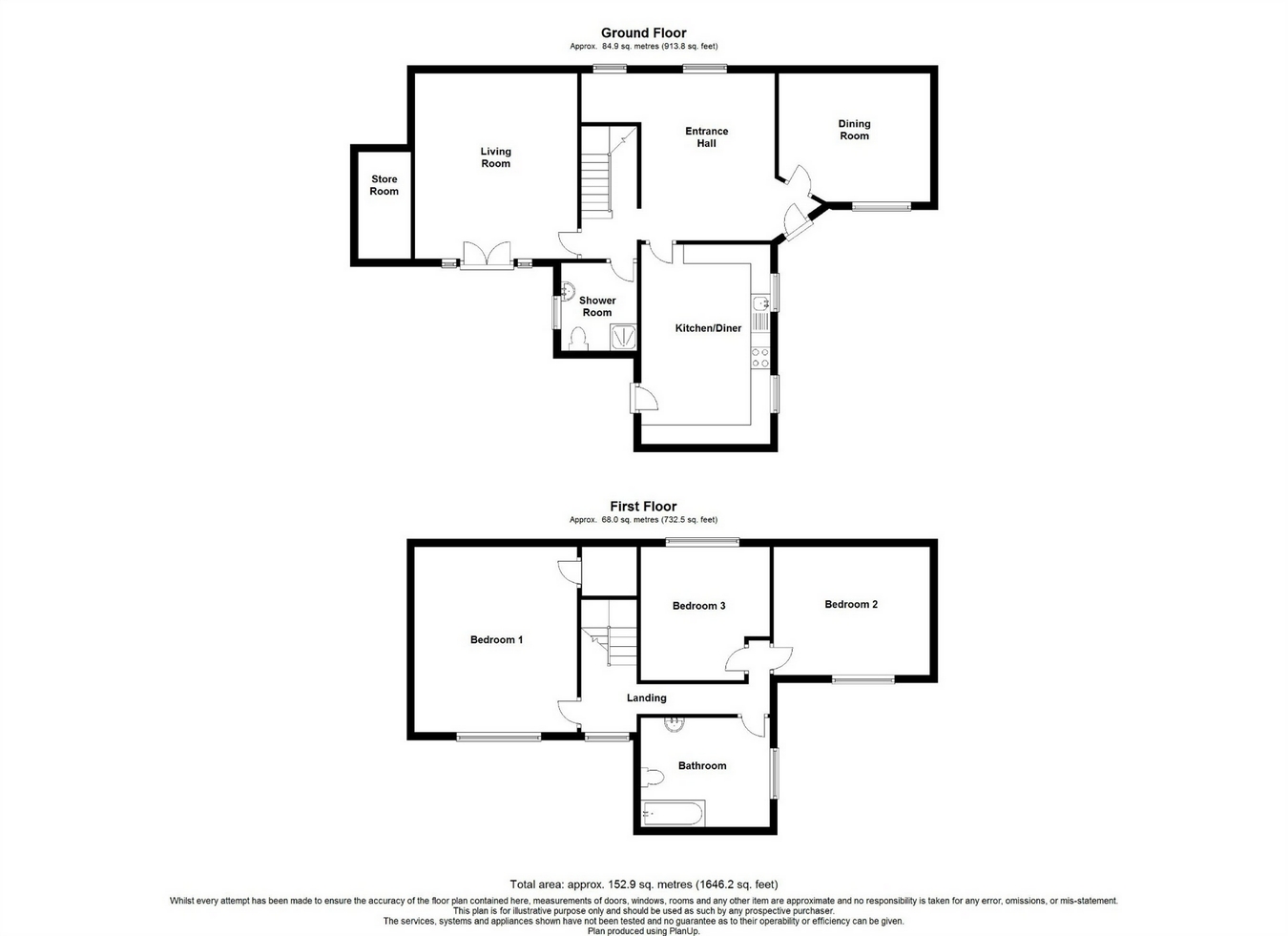Semi-detached house for sale in Neston CH64, 3 Bedroom
Quick Summary
- Property Type:
- Semi-detached house
- Status:
- For sale
- Price
- £ 350,000
- Beds:
- 3
- County
- Cheshire
- Town
- Neston
- Outcode
- CH64
- Location
- Church Lane, Neston, Cheshire CH64
- Marketed By:
- Constables Estate Agents
- Posted
- 2019-02-19
- CH64 Rating:
- More Info?
- Please contact Constables Estate Agents on 0151 382 8217 or Request Details
Property Description
Key features:
- Three Bedrooms
- Period Property
- Character Features
- Close to Wirral Way
- Large Rear Garden
- Off Road Parking
- Garage
- No Onward Chain
Full description:
Constables are delighted to offer this rare opportunity to acquire one of Neston's historic properties.
Dating back to late 1800s Gascott Court House is believed to be the original house serving the gas works constructed on Church Lane in 1882. The property has been renovated with careful consideration to the character features in the property. The property occupies an excellent sized plot and provides very spacious accommodation that comprises; reception hall, sitting room, lounge, kitchen-dining room and shower room. To the first floor are three double bedrooms and a bathroom. There is a large garden to the rear, a garage and off road parking.
The property is close to Neston town centre and The Wirral Way. Neston offers an excellent range of amenities including supermarkets, independent retailers, banks and transport links.
This delightful property is offered for sale with no onward chain and early viewing is highly recommended.
Ground Floor
Reception Hall
14' 4" x 11' 5" (4.37m x 3.48m) A composite double glazed door opens to the reception hall with wood block flooring, double glazed windows to side elevations, radiator, and built in storage cupboards.
Sitting Room
12' 11" x 10' 11" (3.94m x 3.33m) Double glazed window to side elevation and radiator.
Kitchen
17' x 11' (5.18m x 3.35m) Fitted with a range of wall, drawer and base units with roll edge work surfaces over. Inset stainless steel sink and drainer. Tiled splash backs, wall mounted boiler, radiator. Space for cooker with extractor hood over, space and plumbing for washing machine, fridge and freezer. Radiator, two double glazed windows to front elevation and UPVC double glazed door to rear garden.
Inner Hallway
Stairs to first floor landing and doors to lounge and shower room.
Shower Room
7' 6" x 6' 6" (2.29m x 1.98m) Shower, wash hand basin and WC. Part tiled walls, tiled flooring and double glazed window to side.
Lounge
15' 9" x 15' 11" (4.80m x 4.85m) Wood block flooring, radiator, fireplace with stone hearth, two built in storage cupboards and double glazed windows and French doors to rear elevation.
First Floor
Landing
Double glazed window to rear.
Bedroom One
15' 11" x 13' 10" (4.85m x 4.22m) Double glazed window to rear and radiator and walk in wardrobe.
Bedroom Two
12' 11" x 10' 11" (3.94m x 3.33m) Double glazed window to side elevation, radiator, built in cupboard.
Bedroom Three
12' x 11' 5" (3.66m x 3.48m) Double glazed window to side and radiator.
Bathroom
11' 1" x 8' 9" (3.38m x 2.67m) Panel enclosed bath, space for shower, wash hand basin and WC. Radiator and double glazed window.
Exterior
Garden
To the rear of the property is a large enclosed garden with raised borders, paved patio area, gate leading to the front and door into the garage.
To the front of the property is a paved courtyard with parking in front of the property.
Garage
Approx. 18' 2" x 8' 7" (5.54m x 2.62m) Up and over door, power and light.
Property Location
Marketed by Constables Estate Agents
Disclaimer Property descriptions and related information displayed on this page are marketing materials provided by Constables Estate Agents. estateagents365.uk does not warrant or accept any responsibility for the accuracy or completeness of the property descriptions or related information provided here and they do not constitute property particulars. Please contact Constables Estate Agents for full details and further information.


