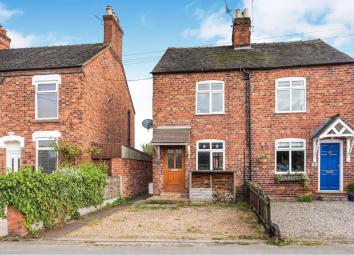Semi-detached house for sale in Nantwich CW5, 2 Bedroom
Quick Summary
- Property Type:
- Semi-detached house
- Status:
- For sale
- Price
- £ 130,000
- Beds:
- 2
- Baths:
- 1
- Recepts:
- 1
- County
- Cheshire
- Town
- Nantwich
- Outcode
- CW5
- Location
- Green Lane, Willaston, Nantwich CW5
- Marketed By:
- Purplebricks, Head Office
- Posted
- 2019-05-09
- CW5 Rating:
- More Info?
- Please contact Purplebricks, Head Office on 024 7511 8874 or Request Details
Property Description
**open days - Tuesday 4th June 7pm-8pm & Sunday 16th June 10am-11pm **
Book a viewing online at or Contact Harriet on to register your interest for the Open Days.
Full of character, this 2 bedroom semi-detached property would be ideal for investment or a first time buyer.
In the Willaston area of Nantwich, the property is well connected by road and rail, within close proximity to Crewe and the M6 and with a direct bus service to Chester. There are excellent local amenities, Willaston Primary School and the town of Nantwich is within walking distance.
With a quirky charm and original features, the property has an open living/dining area with exposed brick chimney breasts and log burning stove.
There are two double bedrooms on the first floor, a downstairs bathroom, W.C and kitchen on the ground floor and a delightful, private rear garden with workshop/studio and patio area. The property benefits from off road parking.
The property is offered with no upward chain..
Living / Dining Room
22'9 x 12'1
The dual aspect living/dining area has log burning stove, exposed chimney breasts, wooden feature wall and stairs leading off to the first floor.
A doorway to the kitchen and downstairs bathroom leads off the living area.
Kitchen
7'4 x 5'5
The kitchen has windows to both sides and leads to the bathroom and W.C at the rear.
There is a door to the rear garden.
W.C.
With sliding door and window to the side aspect.
Downstairs Bathroom
Having bath with shower over and sink.
There is a window to the side and heated towel rail.
Bedroom One
12'8 x 12'
The main bedroom is at the front of the property.
Bedroom Two
9'2 x 10'2
The second double bedroom has airing cupboard with the boiler, storage cupboard and window to the rear aspect.
There is a fold away double bed which is to be included in the sale.
Rear Garden
A really lovely, established rear garden which is laid mainly to lawn, has path leading to the workshop and store, there is a patio area and side access to the front driveway and bin storage.
Studio / Workshop
A brick built workshop and storage area with light and power.
Driveway
Providing off road parking on a gravel driveway for 2 vehicles side by side.
Property Location
Marketed by Purplebricks, Head Office
Disclaimer Property descriptions and related information displayed on this page are marketing materials provided by Purplebricks, Head Office. estateagents365.uk does not warrant or accept any responsibility for the accuracy or completeness of the property descriptions or related information provided here and they do not constitute property particulars. Please contact Purplebricks, Head Office for full details and further information.


