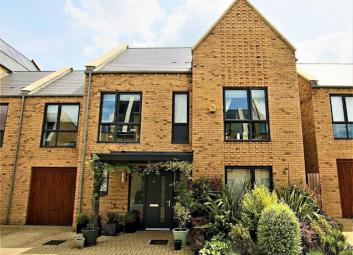Semi-detached house for sale in N20, 4 Bedroom
Quick Summary
- Property Type:
- Semi-detached house
- Status:
- For sale
- Price
- £ 1,250,000
- Beds:
- 4
- Baths:
- 3
- Recepts:
- 2
- County
- Town
- Outcode
- N20
- Location
- Well Grove, Whetstone, London N20
- Marketed By:
- Statons - Totteridge
- Posted
- 2024-04-07
- N20 Rating:
- More Info?
- Please contact Statons - Totteridge on 020 8033 9524 or Request Details
Property Description
A spacious family home situated in a highly sought after development in the heart of Whetstone.
Boasting four double bedrooms, this family home offers flexible living space across two floors. The large modern fitted kitchen has a breakfast bar and flows through the dining area with bi-fold doors to your private garden. The ground floor also features the lounge and a separate utility room.
Upstairs are the four generously sized bedrooms, two with en-suites, and the main bathroom with a separate shower, There is also an integral garage and private parking included.
This is an opportunity to live amongst beautiful surroundings that remain well connected to the centre of London. Totteridge and Whetstone tube station is just half a mile from Oakwell Grange and provides fast access via the Northern Line to London Euston in just 24 minutes and Embankment in 30 minutes. Oakleigh Park rail is also within a short walk, just over half a mile away, providing access to Moorgate in under 30 minutes.
Just a 10-minute walk from Oakwell Grange is the Dollis Valley Walk, a meandering 10-mile pathway that takes you through parkland and fields to the Moat Mount Nature Reserve, providing a welcome rural edge to town living.
The agent has not tested any apparatus, equipment, fixtures, fittings or services and so, cannot verify they are in working order, or fit for their purpose. Neither has the agent checked the legal documentation to verify the leasehold/freehold status of the property. The buyer is advised to obtain verification from their solicitor or surveyor. Also, photographs are for illustration only and may depict items which are not for sale or included in the sale of the property, All sizes are approximate. All dimensions include wardrobe spaces where applicable.
Floor plans should be used as a general outline for guidance only and do not constitute in whole or in part an offer or contract. Any intending purchaser or lessee should satisfy themselves by inspection, searches, enquires and full survey as to the correctness of each statement. Any areas, measurements or distances quoted are approximate and should not be used to value a property or be the basis of any sale or let. Floor Plans only for illustration purposes only – not to scale
Property Location
Marketed by Statons - Totteridge
Disclaimer Property descriptions and related information displayed on this page are marketing materials provided by Statons - Totteridge. estateagents365.uk does not warrant or accept any responsibility for the accuracy or completeness of the property descriptions or related information provided here and they do not constitute property particulars. Please contact Statons - Totteridge for full details and further information.


