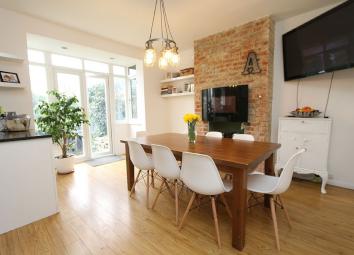Semi-detached house for sale in Mitcham CR4, 5 Bedroom
Quick Summary
- Property Type:
- Semi-detached house
- Status:
- For sale
- Price
- £ 585,000
- Beds:
- 5
- Baths:
- 2
- Recepts:
- 2
- County
- London
- Town
- Mitcham
- Outcode
- CR4
- Location
- Abbotts Road, Mitcham, London CR4
- Marketed By:
- House Network
- Posted
- 2024-04-26
- CR4 Rating:
- More Info?
- Please contact House Network on 01245 409116 or Request Details
Property Description
Overview
House Network Ltd are delighted to offer to the market this spacious, immaculately presented Five bedroom Semi Detached family home arranged over three floors, Situated on a very quiet residential tree lined no-through road located within close proximity to good local schools, amenities and Mitcham Common.
This spacious family home has been updated to a high specification by the current owners and offers further scope for enlargement with planning in place to create a large kitchen/family room and utility room along with a downstairs bathroom. Further benefits include gas central heating, uPVC double glazing, wooden flooring throughout and a large rear garden.
Internal accommodation briefly comprises: Entrance hall with ample under stairs storage, spacious lounge with box bay fronted window with wooden blinds, modern open plan kitchen/dining room fitted with a range of eye and base level units, space for appliances, breakfast bar area and double doors opening onto the enclosed rear garden.
On the first floor you will find a generous size master bedroom with built in wardrobes, second double bedroom, single bedroom/study and a luxury four piece family bathroom with free standing bath and separate shower cubicle.
Stairs lead to the second floor where there are two light and spacious bedrooms (One with access to ample eaves storage) and a modern shower room.
The enclosed rear garden is mainly laid to lawn with well stocked flower and shrub borders, two paved sun patio seating areas, large brick built store, gates side and rear access and a smaller brick store which houses the gas combination boiler.
To the front of the property there is a pretty front garden, mainly laid to lawn with flower and shrub borders enclosed by a dwarf retaining brick wall with pathway leading to the front entrance door.
The property measures approximately 1477 Sq Ft
An early internal inspection of this immaculate family home is strongly advised.
Viewings Via House Network Ltd
.
Entrance Hall
Two hardwood obscure single glazed windows to front with stained glass, built-in under-stairs storage cupboard, radiator, wooden flooring, picture rail, stairs to first floor landing, hardwood part glazed obscure entrance door with stained glass.
Lounge 12'5 x 12'7 (3.78m x 3.84m)
UPVC glazed box window to front with wooden shutters, feature fireplace set in tiled surround, radiator, wooden flooring.
Kitchen Diner 12'6 x 19'3 (3.81m x 5.88m)
Fitted with a matching range of base and eye level units with worktop space over, stainless steel sink unit with mixer tap, built-in integrated slimline dishwasher, plumbing for automatic washing machine, fridge/freezer, double oven range, five ring gas hob with extractor hood over, breakfast bar, uPVC double glazed window to rear, feature brick fireplace, radiator, uPVC double glazed double doors to garden, wooden flooring to the dining area, ceramic tiled flooring to the kitchen, open plan.
Landing
Obscure double glazed window to side with stained glass, wooden flooring, recessed spotlights, stairs to second floor.
Bedroom 1 12'6 x 11'11 (3.80m x 3.63m)
UPVC double glazed box window to front, built-in wardrobe(s) with hanging rails and shelving, radiator, wooden flooring, two wall lights, recessed spotlights.
Bedroom 2 12'6 x 11'11 (3.82m x 3.63m)
UPVC double glazed window to rear, built-in wardrobe(s) with hanging rails and shelving, radiator, wooden flooring and recessed spotlights.
Bedroom 5 7'2 x 7'1 (2.19m x 2.15m)
UPVC double glazed window to front, radiator, wooden flooring and recessed spotlights.
Bathroom
Fitted with four piece suite comprising panelled bath with shower attachment, wall mounted wash hand basin with drawers under, tiled shower enclosure with power shower over and folding glass screen and low-level WC, tiled surround, extractor fan, uPVC obscure double glazed window to rear, heated towel rail, ceramic tiled flooring and recessed spotlights.
Top Landing
Skylight, wooden flooring and recessed spotlights.
Bedroom 3 11'0 x 15'0 (3.36m x 4.58m)
Two double glazed skylights to front aspect, radiator, wooden flooring, sloping ceiling with recessed spotlights.
Bedroom 4 8'0 x 11'9 (2.44m x 3.59m)
UPVC double glazed window to rear, wooden flooring and recessed spotlights.
Shower Room
Fitted with three piece suite comprising tiled double shower enclosure with power shower over and folding glass screen, vanity wash hand basin in vanity unit with drawers under, tiled surround, shaver point, low-level WC, tiled surround, uPVC double glazed window to rear, heated towel rail, ceramic tiled flooring and recessed spotlights.
Store
Wall mounted gas boiler serving heating system and domestic hot water.
Outside
Front
Enclosed by dwarf retaining brick wall with lawned garden area, well stocked flower and shrub borders, paved pathway leading to front entrance door.
Rear
Enclosed by timber fencing and mature hedge to rear and sides, two paved sun patio seating areas, mainly laid to lawn with well stocked flower and shrub borders, brick-built storage shed.
Property Location
Marketed by House Network
Disclaimer Property descriptions and related information displayed on this page are marketing materials provided by House Network. estateagents365.uk does not warrant or accept any responsibility for the accuracy or completeness of the property descriptions or related information provided here and they do not constitute property particulars. Please contact House Network for full details and further information.


