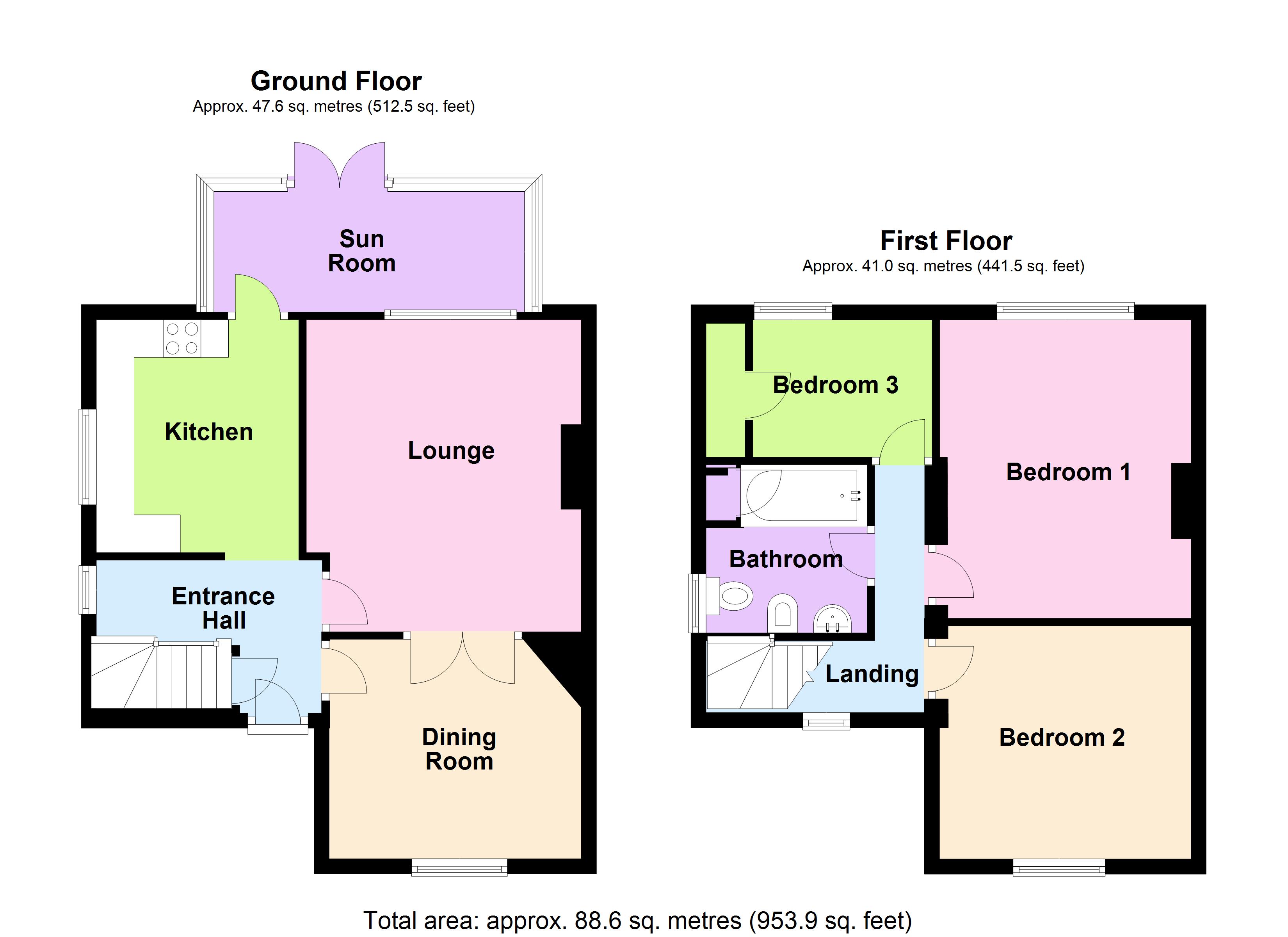Semi-detached house for sale in Mitcham CR4, 3 Bedroom
Quick Summary
- Property Type:
- Semi-detached house
- Status:
- For sale
- Price
- £ 415,000
- Beds:
- 3
- Baths:
- 1
- Recepts:
- 2
- County
- London
- Town
- Mitcham
- Outcode
- CR4
- Location
- Biggin Avenue, Mitcham, London CR4
- Marketed By:
- House Network
- Posted
- 2024-04-28
- CR4 Rating:
- More Info?
- Please contact House Network on 01245 409116 or Request Details
Property Description
Overview
House Network Ltd are delighted to offer to the market this spacious Three bedroom Semi Detached family home occupying a corner plot position with large front garden and gated driveway, Situated in a quiet Cul-De-Sac location.
This spacious family home offers light and airy accommodation throughout which further benefits from gas central heating, large corner plot position, off road parking and mature front and rear gardens.
Internal accommodation briefly comprises: Entrance hall with stairs leading to the first floor with built in under stairs storage, spacious lounge through dining room with inter connecting doors, fitted kitchen with a range of eye and base level units with integrated fridge/freezer and space for further appliances and a delightful sun room with doors opening onto the enclosed rear garden.
On the first floor there is a large master bedroom to the rear aspect, second double bedroom to the front, third bedroom with a large walk in wardrobe and a four piece family bathroom suite with shower over the bath.
The mature enclosed rear garden is mainly laid to lawn with a range of flower, fruit trees and shrub borders and gated side access.
To the front of the property there is a large front garden edged by a mature hedge with double wrought iron gates opening onto a paved driveway allowing off road parking.
The property is conveniently located within easy access of Mitcham Eastfields, Tooting and Colliers Wood stations, each providing excellent links into Central London. The town centres of Mitcham, Colliers Wood and Tooting are within a short distance providing a huge range of shops and amenities, and there are a selection of excellent schools in the area as well as open spaces at Figges Marsh.
The property measures approximately 953 Sq Ft
An early internal inspection is strongly advised
Viewings Via House Network Ltd
.
Entrance Hall
Hardwood single glazed window to side, under-stairs storage cupboard, radiator, wooden laminate flooring, coving to ceiling, carpeted stairs to first floor landing, hardwood glazed entrance door.
Lounge 13'7 x 12'0 (4.14m x 3.65m)
Hardwood single glazed window to rear, radiator, fitted carpet, picture rail, three wall lights.
Dining Room 9'7 x 11'0 (2.91m x 3.35m)
UPVC double glazed window to front, radiator, fitted carpet, picture rail, two wall lights, double doors to lounge.
Kitchen 10'3 x 8'10 (3.13m x 2.69m)
Fitted with a matching range of base and eye level units with worktop space over, stainless steel sink unit with mixer tap with tiled splashbacks, built-in integrated fridge/freezer, plumbing for automatic washing machine and dishwasher, built-in electric oven, four ring gas hob with extractor hood over, hardwood single glazed window to side, radiator, wooden laminate flooring, coving to ceiling, hardwood part glazed obscure door.
Sun Room
Half brick and timber frame single glazed construction with polycarbonate roof, wooden laminate flooring, double doors leading to the rear garden.
Landing
Hardwood single glazed window to front, fitted carpet, coving to ceiling, access to loft space.
Bedroom 1 13'7 x 10'11 (4.14m x 3.34m)
UPVC double glazed window to rear, radiator, fitted carpet, coving to ceiling with ceiling rose.
Bedroom 2 9'7 x 10'11 (2.91m x 3.34m)
UPVC double glazed window to front, radiator, wooden laminate flooring, picture rail.
Bedroom 3 6'5 x 10'8 (1.96m x 3.26m)
Hardwood single glazed window to rear, walk-in wardrobe(s) with hanging rail and shelving, double radiator, fitted carpet, coving to ceiling.
Bathroom
Fitted with four piece suite comprising panelled bath with power shower over, pedestal wash hand basin, bidet and low-level WC, tiled surround, shaver point and light, hardwood obscure single glazed window to side, built-in storage cupboard with wall mounted gas combination boiler serving heating system and domestic hot water, radiator, wooden laminate flooring.
Outside
Front
Enclosed by mature hedge to front, wrought iron gates, block paved driveway to the front providing off-road parking, mainly laid to lawn with paved pathway front entrance door, well stocked tree, flower and shrub borders and timber garden shed.
Rear
Enclosed by timber to rear and sides, mainly laid to lawn with well stocked mature tree, flower and shrub borders, side gated access.
Property Location
Marketed by House Network
Disclaimer Property descriptions and related information displayed on this page are marketing materials provided by House Network. estateagents365.uk does not warrant or accept any responsibility for the accuracy or completeness of the property descriptions or related information provided here and they do not constitute property particulars. Please contact House Network for full details and further information.


