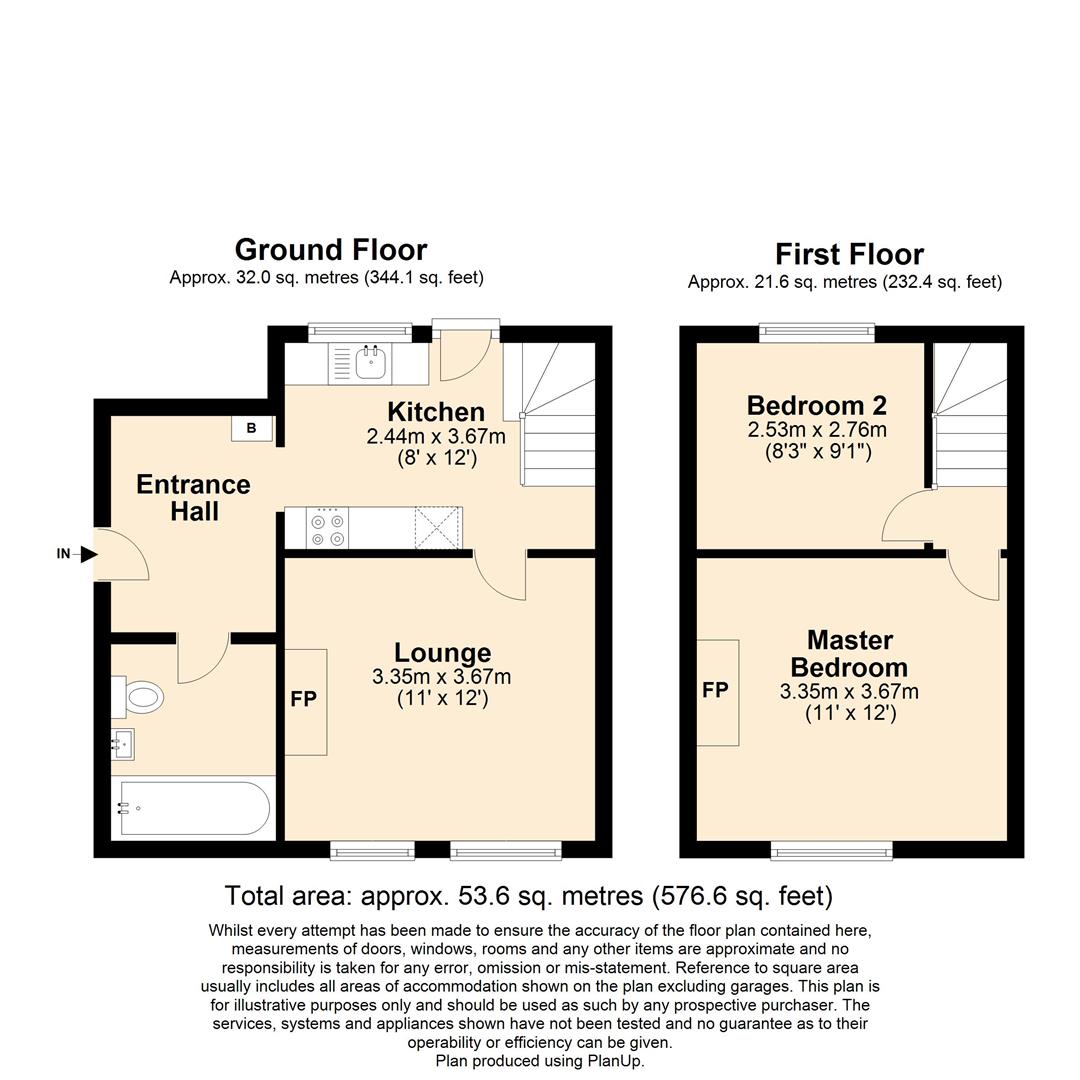Semi-detached house for sale in Milton Keynes MK17, 2 Bedroom
Quick Summary
- Property Type:
- Semi-detached house
- Status:
- For sale
- Price
- £ 225,000
- Beds:
- 2
- Baths:
- 1
- Recepts:
- 1
- County
- Buckinghamshire
- Town
- Milton Keynes
- Outcode
- MK17
- Location
- Church End, Drayton Parslow, Milton Keynes MK17
- Marketed By:
- Carters Estate Agents
- Posted
- 2018-12-28
- MK17 Rating:
- More Info?
- Please contact Carters Estate Agents on 01908 942729 or Request Details
Property Description
A charming rarely available cottage with two double bedrooms, located in a private road in drayton parslow.
The property keeps many of its original character features and the accommodation comprises of an entrance hall, kitchen area, lounge area, downstairs bathroom and two double bedrooms. To the exterior there is a courtyard and rear garden with outbuilding/storage shed. Some additional benefits to the property include gas to radiator central heating, UPVC double glazing throughout, wooden floors, loft access and numerous storage cupboards. There is plenty of roadside parking and scenic views from the property.
An early viewing comes highly recommended. EPC Rating D.
Entrance Hall
Enter via hardwood door into entrance hall. Access to the kitchen and bathroom.
Downstairs Bathroom
Suite comprising low level w.C., wash hand basin set into a vanity unit and panel bath with shower and screen over. Fully tiled to walls and floor. Double glazed Velux window.
Kitchen Area (3.67 x 2.45 (12'0" x 8'0"))
Double glazed window to side courtyard. Fitted in a range of units to wall and base levels with worksurfaces over and an inset sink/drainer. Tiled flooring. Built-in electric oven with four ring hob. Integrated dishwasher. Space for washing machine and fridge/freezer. Door to lounge. Radiator. Stairs to first floor landing.
Lounge Area (3.62 x 3.35 (11'10" x 10'11"))
Two double glazed windows to front aspect. Inset multi fuel log burner. Wood flooring. Radiator.
First Floor Landing
Doors to two bedrooms.
Master Bedroom (3.66 x 3.25 (12'0" x 10'7"))
Double glazed window to front aspect. Radiator. Laminate flooring.
Bedroom Two (2.85 x 2.46 (9'4" x 8'0"))
Double glazed window to side aspect. Radiator.
Rear Garden & Courtyard
The front is paved with gated access to the rear garden. The rear garden is laid to lawn with a brick patio and enclosed by timber fencing. Further gate to an additional courtyard area which has a shed and some block paving, .
Disclaimer
Whilst we endeavour to make our sales particulars accurate and reliable, if there is any point which is of particular importance to you please contact the office and we will be pleased to verify the information for you. Do so, particularly if contemplating travelling some distance to view the property. The mention of any appliance and/or services to this property does not imply that they are in full and efficient working order, and their condition is unknown to us. Unless fixtures and fittings are specifically mentioned in these details, they are not included in the asking price. Some items may be available subject to negotiation with the Vendor.
Property Location
Marketed by Carters Estate Agents
Disclaimer Property descriptions and related information displayed on this page are marketing materials provided by Carters Estate Agents. estateagents365.uk does not warrant or accept any responsibility for the accuracy or completeness of the property descriptions or related information provided here and they do not constitute property particulars. Please contact Carters Estate Agents for full details and further information.


