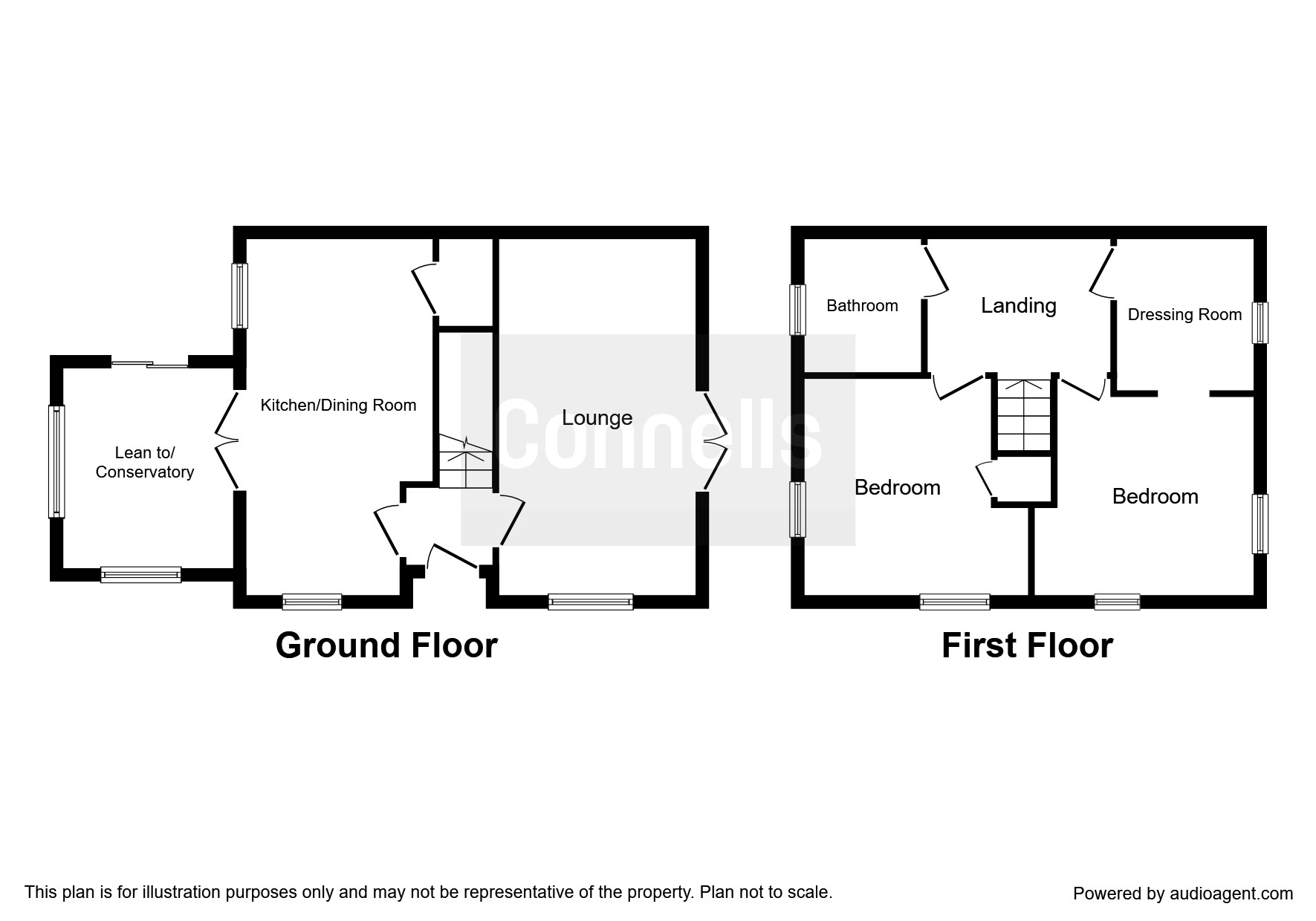Semi-detached house for sale in Milton Keynes MK8, 3 Bedroom
Quick Summary
- Property Type:
- Semi-detached house
- Status:
- For sale
- Price
- £ 124,000
- Beds:
- 3
- Baths:
- 1
- Recepts:
- 1
- County
- Buckinghamshire
- Town
- Milton Keynes
- Outcode
- MK8
- Location
- Corn Hill, Two Mile Ash, Milton Keynes MK8
- Marketed By:
- Connells - Milton Keynes
- Posted
- 2019-01-23
- MK8 Rating:
- More Info?
- Please contact Connells - Milton Keynes on 01908 711248 or Request Details
Property Description
Summary
shared ownership-40% plus a £15,000 premium. A three bedroom semi-detached house with a corner plot, gardens, garage and driveway.
Description
A fantastic opportunity to acquire a three bedroom semi detached home in a great area for school catchments on a shared ownership basis. 40% is available with the remainder on rent currently costing £167.90pcm. The home itself is on a significant corner plot with garage, driveway and additional off road parking.
Entrance Hall
Double glazed door to the front aspect, stairs to first floor and doors to lounge and kitchen.
Lounge 17' 2" x 10' ( 5.23m x 3.05m )
Double glazed window to the front aspect, TV point, double glazed patio doors to the side aspect leading onto the mini vineyard. Wooden laminate flooring, radiator and thermostat.
Kitchen/diner 17' 2" x 9' ( 5.23m x 2.74m )
Double glazed window to front and side aspect, fitted kitchen with wall and base units, work surfaces, sink/drainer, cooker point, plumbing for washing machine, central heating boiler, radiator. Built in pantry cupboard and double doors to conservatory.
Conservatory
Double glazed with a door leading to the rear garden.
Landing
Loft access.
Bedroom One 10' x 10' ( 3.05m x 3.05m )
Double glazed window to front and side aspect, radiator and wooden laminated flooring.
Bedroom Two 11' 6" x 9' 3" ( 3.51m x 2.82m )
Double glazed window to rear and side aspect, wooden laminated flooring and a built in ariing cupboard housing lagg tank and immersion heater.
Bedroom Three 7' 1" x 7' 1" ( 2.16m x 2.16m )
Double glazed window to side aspect, radiator and wooden laminated flooring.
Shower Room
Double glazed window to side aspect, shower cubicle, wash hand basin, WC and radiator, fully tiled.
Front Garden
Damson tree, pagoda with vine to side, a mini orchard with apple, pear and cherry trees.
Rear Garden
Part patio paved, laid to lawn, enclosed by panel fencing and hedging, pathway to the end of the garden and patio door into garage.
Garage
Power and light, door to rear garden.
Lease details are currently being compiled. For further information please contact the branch. Please note additional fees could be incurred for items such as leasehold packs.
1. Money laundering regulations - Intending purchasers will be asked to produce identification documentation at a later stage and we would ask for your co-operation in order that there will be no delay in agreeing the sale.
2: These particulars do not constitute part or all of an offer or contract.
3: The measurements indicated are supplied for guidance only and as such must be considered incorrect.
4: Potential buyers are advised to recheck the measurements before committing to any expense.
5: Connells has not tested any apparatus, equipment, fixtures, fittings or services and it is the buyers interests to check the working condition of any appliances.
6: Connells has not sought to verify the legal title of the property and the buyers must obtain verification from their solicitor.
Property Location
Marketed by Connells - Milton Keynes
Disclaimer Property descriptions and related information displayed on this page are marketing materials provided by Connells - Milton Keynes. estateagents365.uk does not warrant or accept any responsibility for the accuracy or completeness of the property descriptions or related information provided here and they do not constitute property particulars. Please contact Connells - Milton Keynes for full details and further information.


