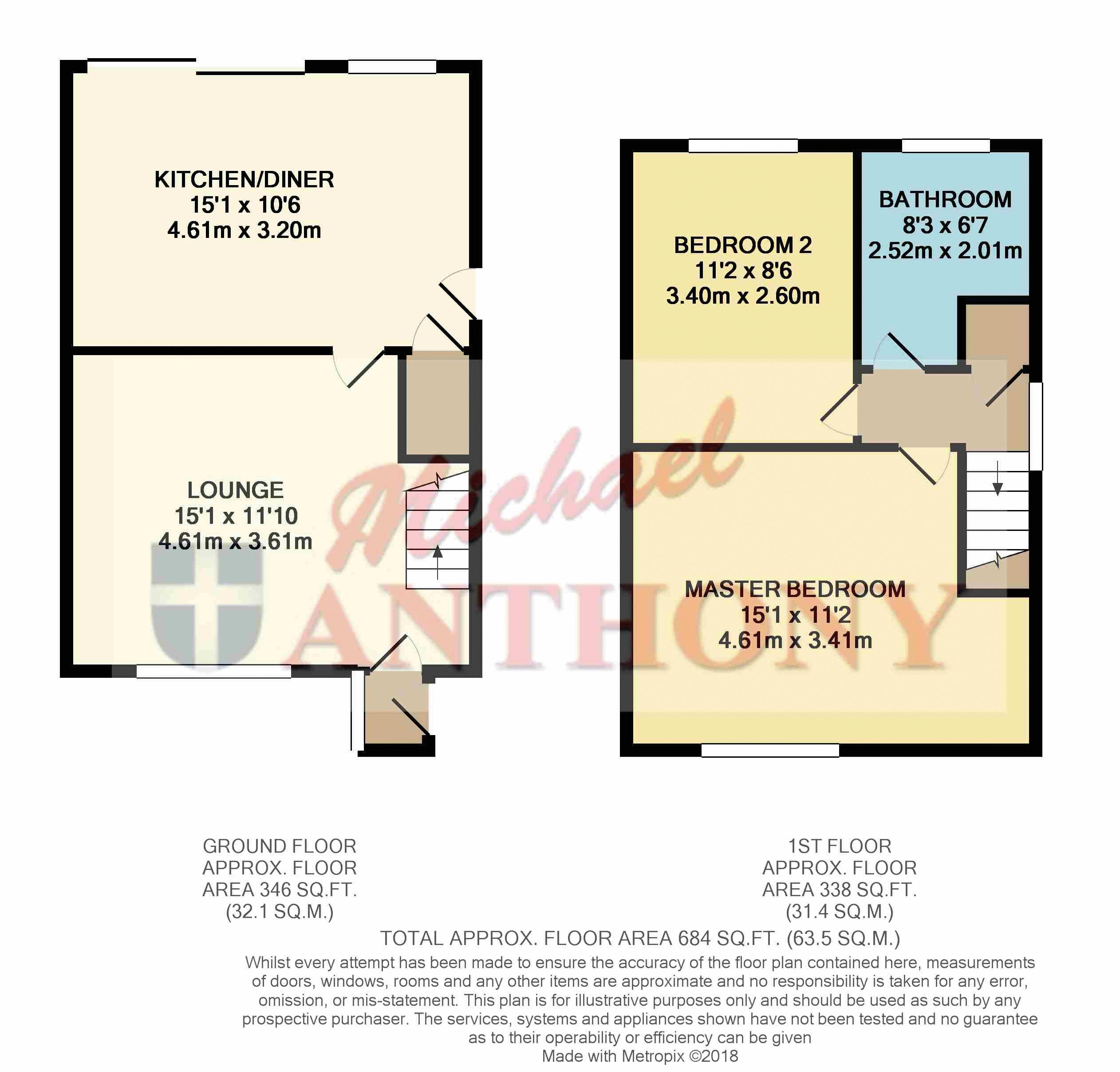Semi-detached house for sale in Milton Keynes MK14, 2 Bedroom
Quick Summary
- Property Type:
- Semi-detached house
- Status:
- For sale
- Price
- £ 225,000
- Beds:
- 2
- Baths:
- 1
- Recepts:
- 1
- County
- Buckinghamshire
- Town
- Milton Keynes
- Outcode
- MK14
- Location
- Redbridge, Stantonbury, Milton Keynes MK14
- Marketed By:
- Michael Anthony
- Posted
- 2018-11-23
- MK14 Rating:
- More Info?
- Please contact Michael Anthony on 01908 683590 or Request Details
Property Description
Michael Anthony are pleased to present this two bedroom semi-detached property in Stantonbury. The Property comprises entrance porch, lounge, kitchen/diner, two double bedrooms, bathroom, rear garden and garage. The property has been well looked after and viewing is highly recommended to appreciate. Call to arrange viewing.
Location
The property benefits from being close to Central Milton Keynes mainline station which offers high speed rail links to London Euston. Call now to arrange an internal inspection
Entrance Porch
Entry via UPVC double glazed composite door to:
Lounge (15' 2'' x 11' 3'' (4.62m x 3.43m))
UPVC double glazed window to front aspect. Radiator, television point, gas fire, door to:
Kitchen/Diner (15' 2'' x 10' 5'' (4.62m x 3.17m))
Range of base and eye level units with work surface over, one and half bowl stainless steel sink unit with mixer tap, built in electric double oven and four ring electric hob with extractor hood over, plumbing for washing machine, space for fridge/freezer, vinyl flooring. UPVC double glazed window to rear aspect, UPVC double glazed sliding door to rear garden and a storage cupboard.
Landing
Doors to bedrooms and bathroom.
Bedroom One (12' 2'' x 10' 10'' (3.72m x 3.29m))
UPVC double glazed window to front aspect. Radiator.
Bedroom Two (10' 8'' x 8' 5'' (3.25m x 2.56m))
UPVC double glazed window to rear aspect. Radiator.
Bathroom
Three piece suite comprising panelled bath with shower attachment, wash hand basin, low level w.C. Tiled surround, heated towel rail, tiled flooring.
Outside
Front Garden
Pathway to front door, driveway leading to:
Garage
Single garage with up and over door, power and light.
Rear Garden
Mainly laid to lawn with paved area to the rear of the property.
Property Location
Marketed by Michael Anthony
Disclaimer Property descriptions and related information displayed on this page are marketing materials provided by Michael Anthony. estateagents365.uk does not warrant or accept any responsibility for the accuracy or completeness of the property descriptions or related information provided here and they do not constitute property particulars. Please contact Michael Anthony for full details and further information.


