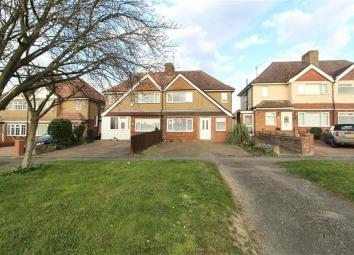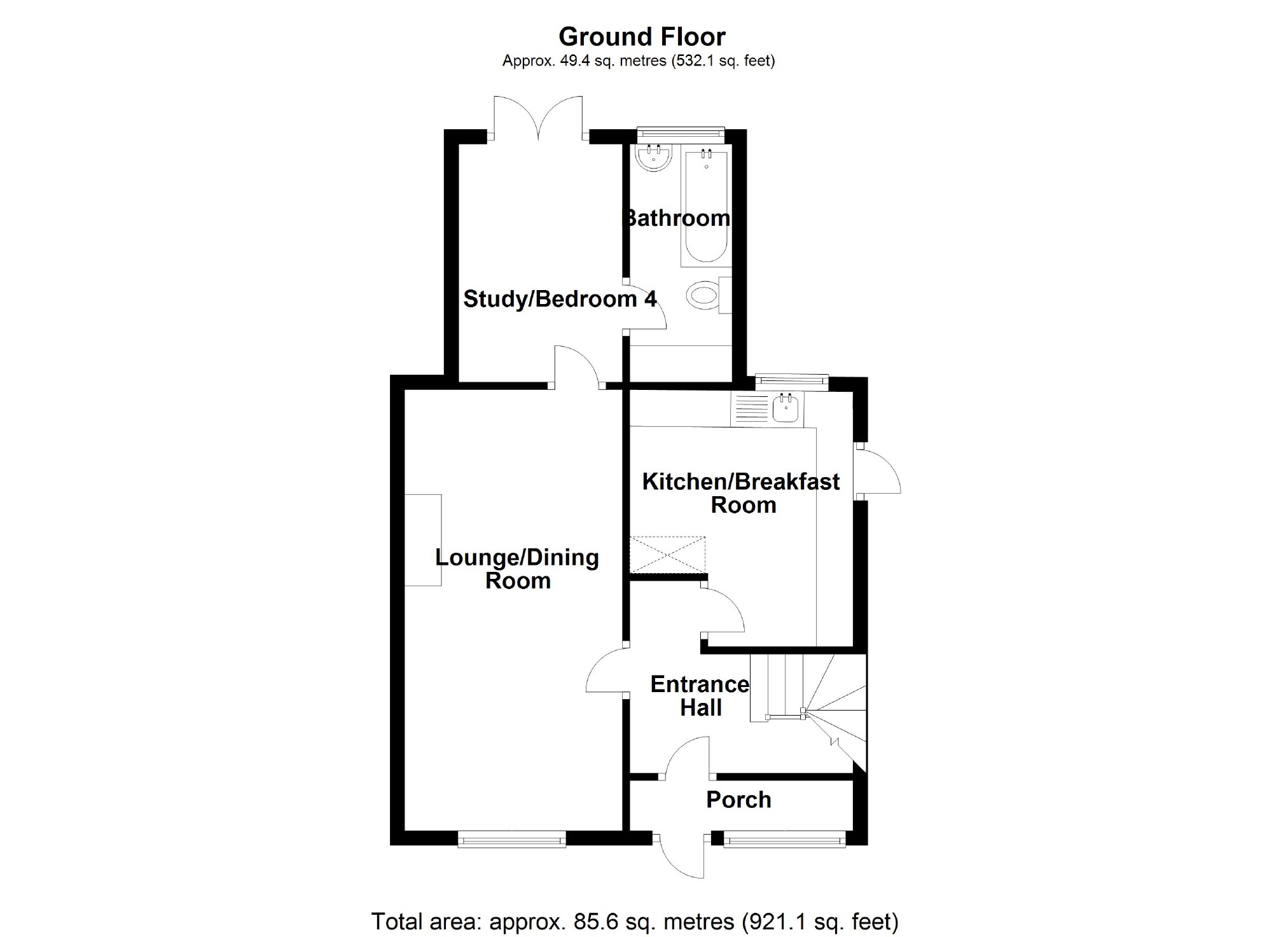Semi-detached house for sale in Milton Keynes MK13, 3 Bedroom
Quick Summary
- Property Type:
- Semi-detached house
- Status:
- For sale
- Price
- £ 279,999
- Beds:
- 3
- Baths:
- 2
- Recepts:
- 2
- County
- Buckinghamshire
- Town
- Milton Keynes
- Outcode
- MK13
- Location
- Bradwell Road, Bradville, Milton Keynes MK13
- Marketed By:
- Alan Francis
- Posted
- 2024-05-25
- MK13 Rating:
- More Info?
- Please contact Alan Francis on 01908 951195 or Request Details
Property Description
With extension to rear this ideal first time buy offers fantastic sized rear garden, with parking for several cars, downstairs bathroom offering flexible living space, also benefits from double glazing.
In further detail this beautiful family home comprises of entrance porch and hall, spacious lounge/dining room, kitchen, study/bedroom and a family bathroom to the ground floor. To the upstairs boasts three bedrooms and a shower bathroom. To the rear of the property is a beautifully landscaped and private rear garden and to the front is a paved driveway with parking for two. This gorgeous family home will not be available long, call Alan Francis to arrange your viewing before you miss out.
Location: Bradville
Bradwell is situated to the North West of Central Milton Keynes. The area is set around a village which has local facilities, a sports and social club, playing field, cricket pitch, football field, tennis court, bowling ground, allotments, a Church and local pubs. Schools within /around the area include Priory Common First School, Bradwell Village Middle School and Stantonbury Campus for secondary education.
The Property
The details are as follows:
Entrance Porch
Entry via UPVC double glazed front door with UPVC double glazed window to front aspect. Radiator and laminate flooring. Door to entrance hall.
Entrance Hall
Stairs rising to first floor and doors to lounge/dining room and kitchen.
Kitchen
UPVC double glazed window to rear aspect and UPVC double glazed French doors to side aspect leading to rear garden. Comprising of matching range of cupboards at base and eye level with fitted worktops over, space for fridge/freezer, space/plumbing for washing machine and integrated oven. Laminate flooring.
Lounge
UPVC double glazed window to rear aspect. Gas fireplace, radiator, TV aerial, various power points and laminate flooring.
Study/Bedroom Four
UPVC double glazed French doors to front aspect. Gas fireplace, radiator, TV aerial, various power points and laminate flooring.
Family Bathroom
Frosted UPVC double glazed window to rear aspect. Laminate flooring and part-tiled walls. Compromising of low-level WC, pedestal sink and deep panelled bath.
First Floor
Landing
Various doors to bedrooms 1,2,3 and shower room.
Master Bedroom
UPVC double glazed window to front aspect. Radiator with laminate flooring.
Bedroom Two
UPVC double glazed window to rear aspect. Radiator and laminate flooring.
Bedroom Three
UPVC double glazed window to rear aspect. Radiator and laminate flooring.
Shower Room
Frosted UPVC double glazed window to side aspect. Compromising of a low-level WC, pedestal sink, corner shower cubicle which is fully tiled and vinyl flooring.
Outside
Front Garden
Paved driveway with shrub boarders and wooden fencing.
Rear Garden
Landscaped rear garden. Decking area, shingle areas with laid to lawn area to the rear and fully enclosed by wooden fencing.
Parking
Paved driveway with parking for 2 vehicles
Tenure
Freehold
You may download, store and use the material for your own personal use and research. You may not republish, retransmit, redistribute or otherwise make the material available to any party or make the same available on any website, online service or bulletin board of your own or of any other party or make the same available in hard copy or in any other media without the website owner's express prior written consent. The website owner's copyright must remain on all reproductions of material taken from this website.
Property Location
Marketed by Alan Francis
Disclaimer Property descriptions and related information displayed on this page are marketing materials provided by Alan Francis. estateagents365.uk does not warrant or accept any responsibility for the accuracy or completeness of the property descriptions or related information provided here and they do not constitute property particulars. Please contact Alan Francis for full details and further information.



