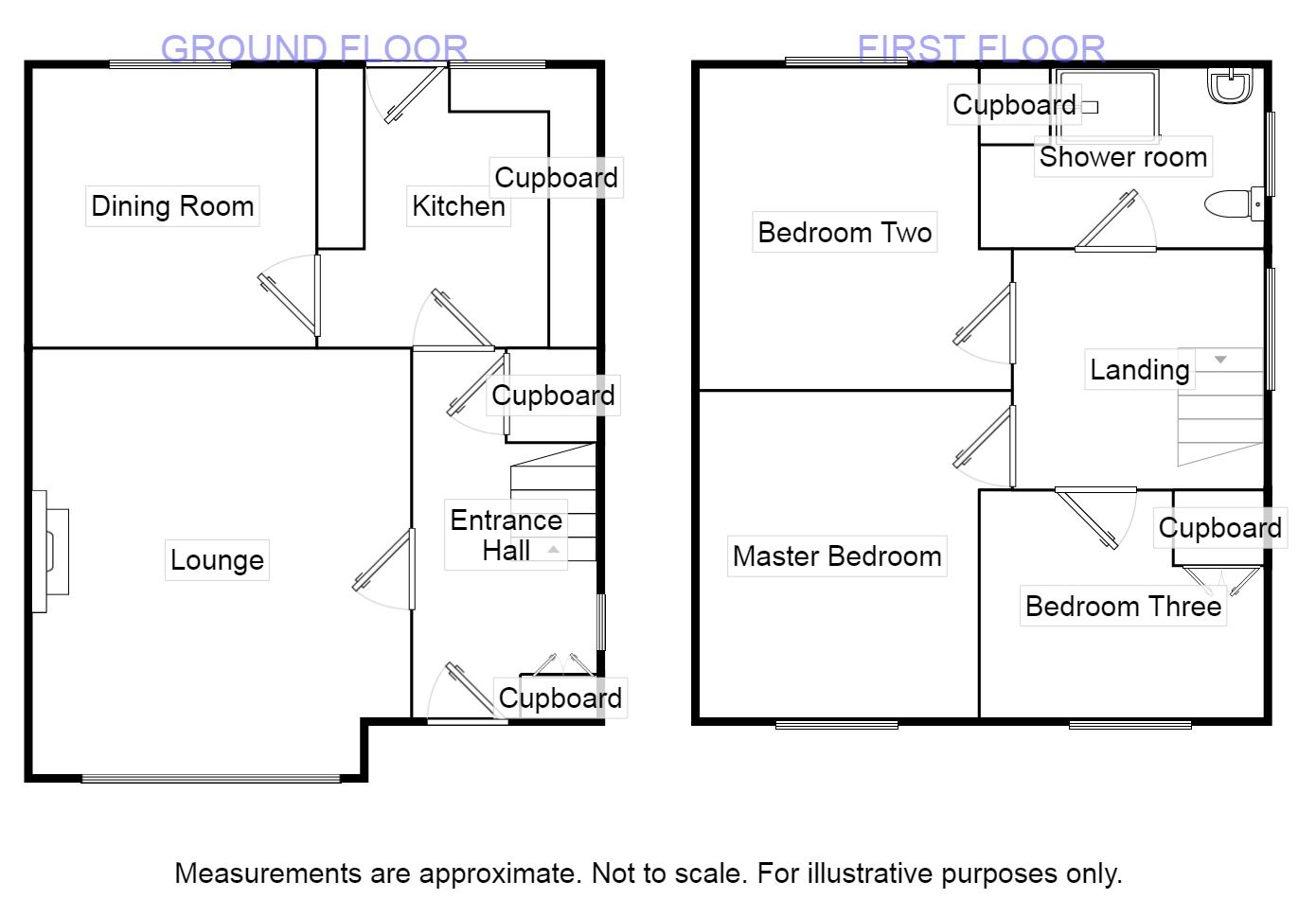Semi-detached house for sale in Middlewich CW10, 3 Bedroom
Quick Summary
- Property Type:
- Semi-detached house
- Status:
- For sale
- Price
- £ 149,950
- Beds:
- 3
- Baths:
- 1
- Recepts:
- 2
- County
- Cheshire
- Town
- Middlewich
- Outcode
- CW10
- Location
- Queens Drive, Middlewich CW10
- Marketed By:
- Reeds Rains
- Posted
- 2019-01-26
- CW10 Rating:
- More Info?
- Please contact Reeds Rains on 01606 622841 or Request Details
Property Description
*** being offered for sale chain free is this semi detached family home which is waiting for someone to put their own stamp on and make their own. Set within close proximity to local amenities, schools and canal walks, this is one not to be missed ***
The accommodation has double glazing, gas central heating and has recently had new carpets throughout, in brief consists of entrance hall, two reception rooms, kitchen and to the first floor there are three good size bedrooms and bathroom. Externally, lawned gardens to the front and rear with driveway providing off road parking.
Call now to view..... EPC grade D
Entrance Hall
With a entrance door to the front elevation, radiator, cupboard housing meters, double glazed window to the side elevation, stairs leading to the first floor accommodation and under stairs storage cupboard.
Lounge (3.76m x 4.93m)
With a double glazed window to the front elevation, feature bricked fire surround with extended plinths to either side housing fire and radiator.
Dining Room (2.77m x 2.84m)
With a double glazed window to the rear elevation and radiator.
Kitchen (2.64m x 2.67m)
Fitted with a range of base and wall units with work surface over and inset sink unit with drainer, integrated appliances consist of split level oven with four ring hob and extractor hood over, space for fridge freezer, space and plumbing for washing machine, complementary wall tiling around units, double glazed window to the rear elevation and door to rear allowing access to the enclosed garden.
Landing
With a double glazed window to the side elevation, access to all first floor accommodation and access to the loft space above.
Master Bedroom (3.18m x 3.78m)
With a double glazed window to the front elevation and radiator.
Bedroom 2 (3.18m x 3.35m)
With a double glazed window to the rear elevation and radiator.
Bedroom 3 (2.36m x 2.79m)
With a double glazed window to the front elevation, radiator and built in cupboard to one wall.
Shower Room
A three piece suite consisting of a shower cubicle, wash hand basin and low level WC, complementary wall tiling, radiator, cupboard housing gas combination central heating boiler and double glazed window to the side elevation.
External
The property is set behind garden hedging and is approached by a driveway providing ample off road parking, shaped lawn to the front with gate to side allowing access to the rear elevation.
The rear garden is enclosed and has been landscaped for low maintenance, includes flagged patio area, with path running through decorative shingle with well stocked borders to the rear of the garden and two bricked outbuildings used for storage.
Important note to purchasers:
We endeavour to make our sales particulars accurate and reliable, however, they do not constitute or form part of an offer or any contract and none is to be relied upon as statements of representation or fact. Any services, systems and appliances listed in this specification have not been tested by us and no guarantee as to their operating ability or efficiency is given. All measurements have been taken as a guide to prospective buyers only, and are not precise. Please be advised that some of the particulars may be awaiting vendor approval. If you require clarification or further information on any points, please contact us, especially if you are traveling some distance to view. Fixtures and fittings other than those mentioned are to be agreed with the seller.
/8
Property Location
Marketed by Reeds Rains
Disclaimer Property descriptions and related information displayed on this page are marketing materials provided by Reeds Rains. estateagents365.uk does not warrant or accept any responsibility for the accuracy or completeness of the property descriptions or related information provided here and they do not constitute property particulars. Please contact Reeds Rains for full details and further information.


