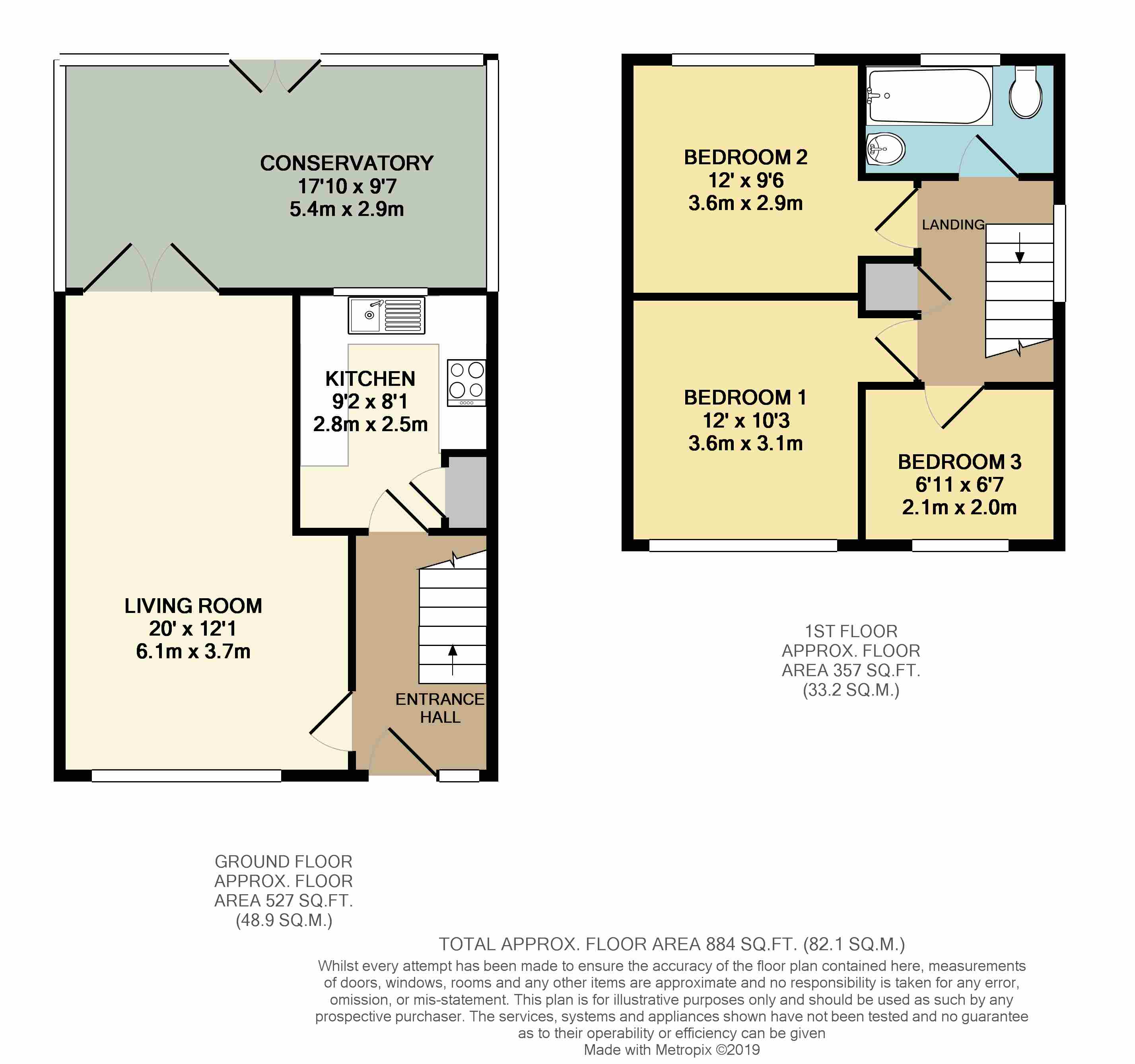Semi-detached house for sale in Mexborough S64, 3 Bedroom
Quick Summary
- Property Type:
- Semi-detached house
- Status:
- For sale
- Price
- £ 145,000
- Beds:
- 3
- Baths:
- 1
- Recepts:
- 1
- County
- South Yorkshire
- Town
- Mexborough
- Outcode
- S64
- Location
- Muirfield Avenue, Swinton, Mexborough S64
- Marketed By:
- Martin & Co Rotherham
- Posted
- 2024-04-26
- S64 Rating:
- More Info?
- Please contact Martin & Co Rotherham on 01709 619731 or Request Details
Property Description
This stunning family home stands at the head of a quiet cul-de-sac offering a peaceful location with no passing traffic. Lovingly renovated over the last year the property has a contemporary fresh feel throughout an is ready and waiting for you to move straight in. Offering a gorgeous kitchen and bathroom amongst many other things the property truly deserves and internal viewing. The immediate area offers great access to local schools and amenities and also has easy access to major transport links with Swinton train station being minutes away. Don't miss out on this gorgeous home, call now.
Entrance hall Stepping into the property through the uPVC front door your are greeted by a spacious entrance hall, offering access through into the living room and kitchen, finished with a grey theme and newly laid with grey carpet.
Kitchen Newly fitted this contemporary kitchen has a crisp and modern feel, finished with a wide range of high gloss white, soft close wall and base units with contrasting grey work surfaces, tiled flooring and split stone effect tiled splash backs. The kitchen comes complete with an integrated electric oven with gas hob and chrome extractor fan, sink with drainer ans central mixer tap, plumbing for a washing machine and space for an free standing fridge freezer. A large uPVC double glazed window allows natural light to fill the room but also gives visibility through to the conservatory and garden
living/ dining room A bright and spacious through room the living/dining room benefits from a double aspect front and back, allowing it to be filled with natural light and feel extremely spacious. Newly plastered, decorated and carpeted the room is ready for you to furnish in the style of your choosing. The front half of the room will easily accommodate any large sofas and the rear of the room would be perfect for a formal dining table. From here the room then flows though, via uPVC French doors, into the large conservatory giving an open feel.
Conservatory A large conservatory which receives sun all day. This is a great addition to the property providing extra living space which is totally multifunctional and a great entertaining space especially in the summer months. Finished with wood effect laminate flooring and has both a single uPVC door and French doors providing access out to the rear of the property.
Bathroom Newly fitted, this high end and stylish bathroom follows the grey theme running throughout the house and is as immaculate in person as it looks on the photos. Offered with a three piece white suite comprising of a bath with over bath thermostatic shower and glass shower screen, low flush WC a and a vanity unit with inset basin. Both the walls and floor are fully tiled and the ceiling has spot lighting, a chrome wall mounted towel rail offers a practical source of heating.
Bedroom one Front facing this large double bedroom is freshly plastered, neutrally decorated and finished with wood effect laminate flooring. Large enough to accommodate a king-sized bed and wardrobes.
Bedroom two To the rear of property looking over the garden this double room is a warm and bright room filled with natural light. Again newly plastered, neutrally decorated and finished with a new grey carpet.
Bedroom three A good sized third room this is the perfect child's room, office or dressing room. Currently a bespoke cabin bed has been built into the room which has utilised the space above the bulk head of the staircase. Finished in white and pink and laid with wood effect laminate flooring.
Externally Standing on a good sized plot the property has large concrete drive to the front running the full expanse of the house and garage, providing off road parking for three cars. A side gate offers secure access round to the rear garden and the brick built detached garage has full power and lighting. The back of the property is majority block paved offering a low maintenance garden fully fenced and secure.
Property Location
Marketed by Martin & Co Rotherham
Disclaimer Property descriptions and related information displayed on this page are marketing materials provided by Martin & Co Rotherham. estateagents365.uk does not warrant or accept any responsibility for the accuracy or completeness of the property descriptions or related information provided here and they do not constitute property particulars. Please contact Martin & Co Rotherham for full details and further information.


