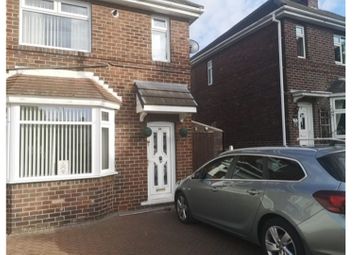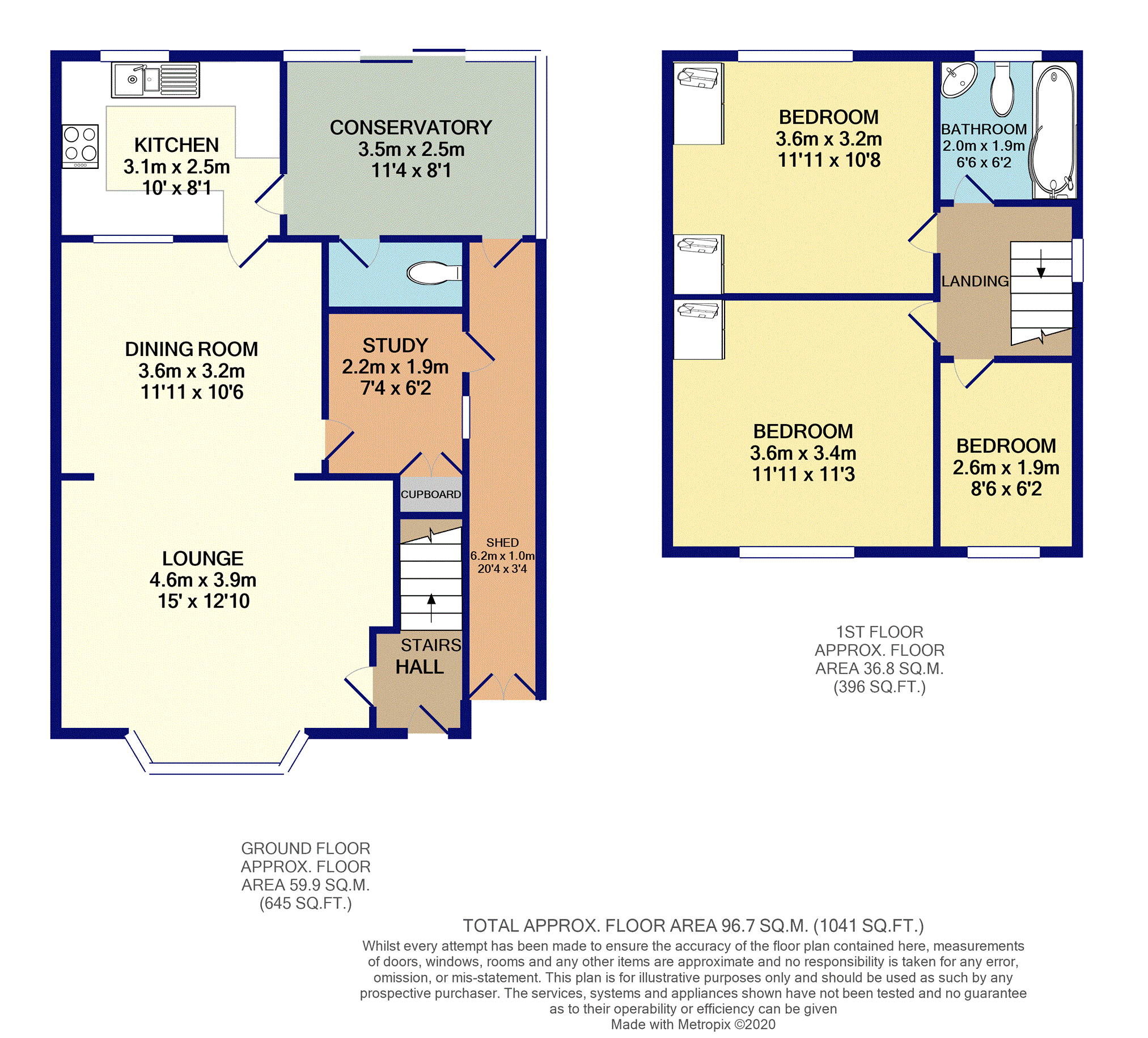Semi-detached house for sale in Mexborough S64, 3 Bedroom
Quick Summary
- Property Type:
- Semi-detached house
- Status:
- For sale
- Price
- £ 130,000
- Beds:
- 3
- Baths:
- 1
- Recepts:
- 2
- County
- South Yorkshire
- Town
- Mexborough
- Outcode
- S64
- Location
- Walker Street, Mexborough S64
- Marketed By:
- Purplebricks, Head Office
- Posted
- 2024-04-28
- S64 Rating:
- More Info?
- Please contact Purplebricks, Head Office on 024 7511 8874 or Request Details
Property Description
*** ideal for first time buyer or family ***
*** block paved driveway providing off road parking ***
*** close to local amenities ***
*** conservatory ***
*** nicely laid out rear garden ***
This property briefly comprises of hall, downstairs cloakroom, lounge, separate dining room, play area/study area, kitchen with a range of high gloss wall and base units and conservatory overlooking the rear garden.
To the first floor are three bedrooms and family bathroom.
To the front of the property is a block paved driveway providing ample off road parking.
To the rear garden is a decked area ideal for entertaining, astro turf area, a walled area of garden, fully enclosed and a further patio area. Two garden sheds.
Hall
With front door leading into the hallway.
Downstairs Cloakroom
With low flush WC and wash hand basin.
Lounge
15' x 12'10
With window, central heating radiator, electric fire and archway through to the dining room.
Dining Room
11'1 x 10'5
With central heating radiator.
Play Area
7'4 x 5'2
This play area could be utilised as a study/office is needed.
Kitchen
10' x 8'5
With a range of high gloss wall and base units with complimentary work surfaces. There is a sink unit with mixer tap.
Conservatory
11'4 x 8'5
With laminate flooring and enjoying views of the rear garden.
First Floor Landing
Stairs rise to the first floor landing. Window to the side.
Bedroom One
11'11 x 11'3
With fitted wardrobes, window and central heating radiator.
Bedroom Two
11'11 x 10'8
With window, useful storage cupboards and central heating radiator.
Bedroom Three
8'6 x 6'2
With window, central heating radiator and housing the central heating boiler.
Family Bathroom
Fitted with a three piece suite briefly comprising of panelled bath with over bath shower, corner wash hand basin set in a vanity unit and low flush WC.
Outside
To the front of the property is a block paved driveway providing ample off road parking.
To the rear garden is a decked area ideal for entertaining, astro turf area, a walled area of garden, fully enclosed and a further patio area. Two garden sheds.
Property Location
Marketed by Purplebricks, Head Office
Disclaimer Property descriptions and related information displayed on this page are marketing materials provided by Purplebricks, Head Office. estateagents365.uk does not warrant or accept any responsibility for the accuracy or completeness of the property descriptions or related information provided here and they do not constitute property particulars. Please contact Purplebricks, Head Office for full details and further information.


