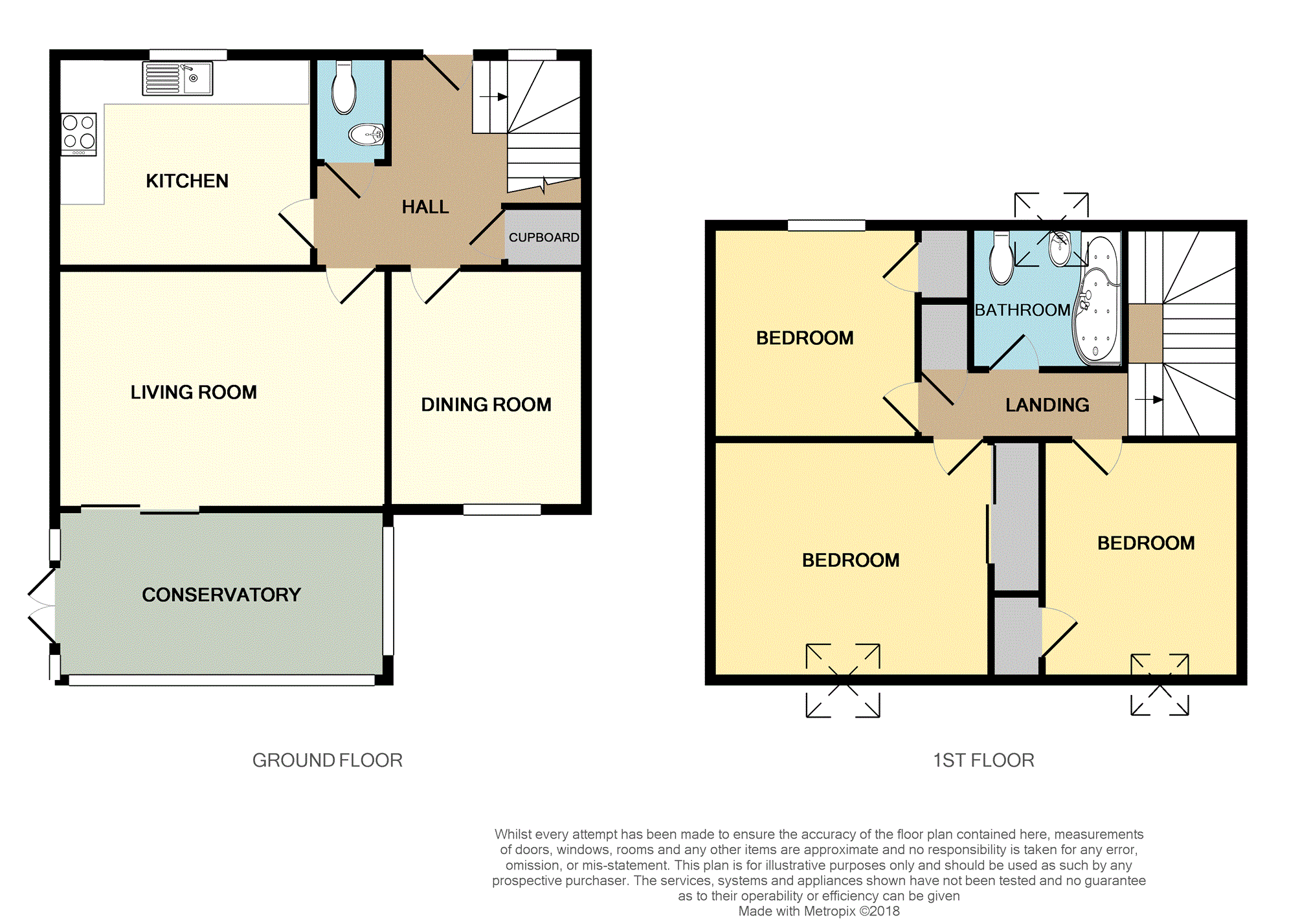Semi-detached house for sale in Melrose TD6, 3 Bedroom
Quick Summary
- Property Type:
- Semi-detached house
- Status:
- For sale
- Price
- £ 200,000
- Beds:
- 3
- Baths:
- 1
- County
- Scottish Borders
- Town
- Melrose
- Outcode
- TD6
- Location
- Dean Park, Newstead TD6
- Marketed By:
- Purplebricks, Head Office
- Posted
- 2018-10-27
- TD6 Rating:
- More Info?
- Please contact Purplebricks, Head Office on 0121 721 9601 or Request Details
Property Description
12 Dean Park is a modern semi detached property, offering an ideal family home forming part of a small cul-de-sac of similar housing within the desirable and well located village of Newstead; just outside Melrose. The property benefits from fantastic views to the front and has a mature garden to the rear. The accommodation is comfortably proportioned and excellent decorative order, with the benefit of gas central heating and double glazing. There are a number of attractive features - one being oak flooring running through the hall, living room and dining room. The roomy hall includes a WC and leads to the spacious living room which accesses the versatile conservatory by patio doors. There is also a separate dining room and a well appointed kitchen large enough for a breakfast table. Upstairs there are three bedrooms and a stylish bathroom including a shaped bath. A drive to the side caters for parking. This is a very appealing property in a sought after location and early viewing comes highly recommended.
Location
The property is located in the desirable village of Newstead, which lies within easy reach of Melrose (4 miles). The historic and beautiful Abbey town of Melrose has a fantastic selection of quality shops, bars and eateries, a golf course nestled at the foot of the beautiful Eildon Hills and is of course home to the iconic Greenyards rugby ground. Well placed for travel to many surrounding towns and villages, along with major employers such as the Borders General Hospital and Scottish Borders Council hq, Merlose offers a viable option for the commuter either by car via the A68 or A7, or by train from nearby Tweedbank, which offers free parking and has a regular train service bringing Waverley station into just a one hour journey. Melrose has private prep schooling at St Marys and is in the catchment for the sought after Earlston High School, one of Scotland's top performing secondary schools.
Hall
8'3” x 10'1”
A spacious hallway lit by a window to the front and featuring oak flooring.. Storage provided by an understairs cupboard.
W.C.
3'7” x 4'10”
An internal facility handy to have downstairs and fitted with a white WC and basin. Chequerboard flooring gives a nice finish.
Living Room
15'0” x 10'10”
The living room is a good size and has patio doors to the conservatory. Oak flooring.
Conservatory
15'10” x 7'9”
Running along the rear elevation this room gives a suer extra space which is of a size to suit a number of uses; great as a play room for example or for dining. Double doors to side.
Dining Room
10'9” x 8'11”
Set to the rear this further public room offers more flexibility, ideal for formal entertaining but also could work well as a family / play room or even as a downstairs bedroom if needed.
Kitchen
11'8” x 9'7”
Large enough to accommodate a breakfast table, the kitchen is fitted with modern units forming an l-shape incorporating a gas hob and electric oven with the sink and drainer under the front facing windows. Plumbing for washing machine. Space for fridge freezer.
Landing
The stairs lead up to a landing which has a hatch to the attic and a cupboard housing the recently installed combi boiler.
Bedroom One
11'10” x 13'3”
A large double room with a built in mirrored door wardrobe and a velux set into the rear coomb.
Bedroom Two
9'6” x 9'7”
Enjoying the wonderful views to the front, this is also a double and has a single built in wardrobe.
Bedroom Three
8'4” x 11'0”
The third bedroom is set to the rear with a velux in the coomb and it offers another double with a large built in wardrobe.
Bathroom
7'4” x 5'6”
A modern well appointed bathroom, with tiled flooring and attractive wet wall panelling. White WC, wash hand basin and shaped bath with shower attachment to the taps. Velux in the front coombed ceiling.
Outside
The drive to the side caters for parking. The mature garden to the rear includes a good sized patio perfect for outdoors dining and living in the summer months.
General Information
*** Note to Solicitors*** All formal offers should be emailed in the first instance to . Should your client's offer be accepted, please then send the Principle offer directly to the seller's solicitor upon receipt of the Notification of Proposed Sale which will be emailed to you.
Property Location
Marketed by Purplebricks, Head Office
Disclaimer Property descriptions and related information displayed on this page are marketing materials provided by Purplebricks, Head Office. estateagents365.uk does not warrant or accept any responsibility for the accuracy or completeness of the property descriptions or related information provided here and they do not constitute property particulars. Please contact Purplebricks, Head Office for full details and further information.


