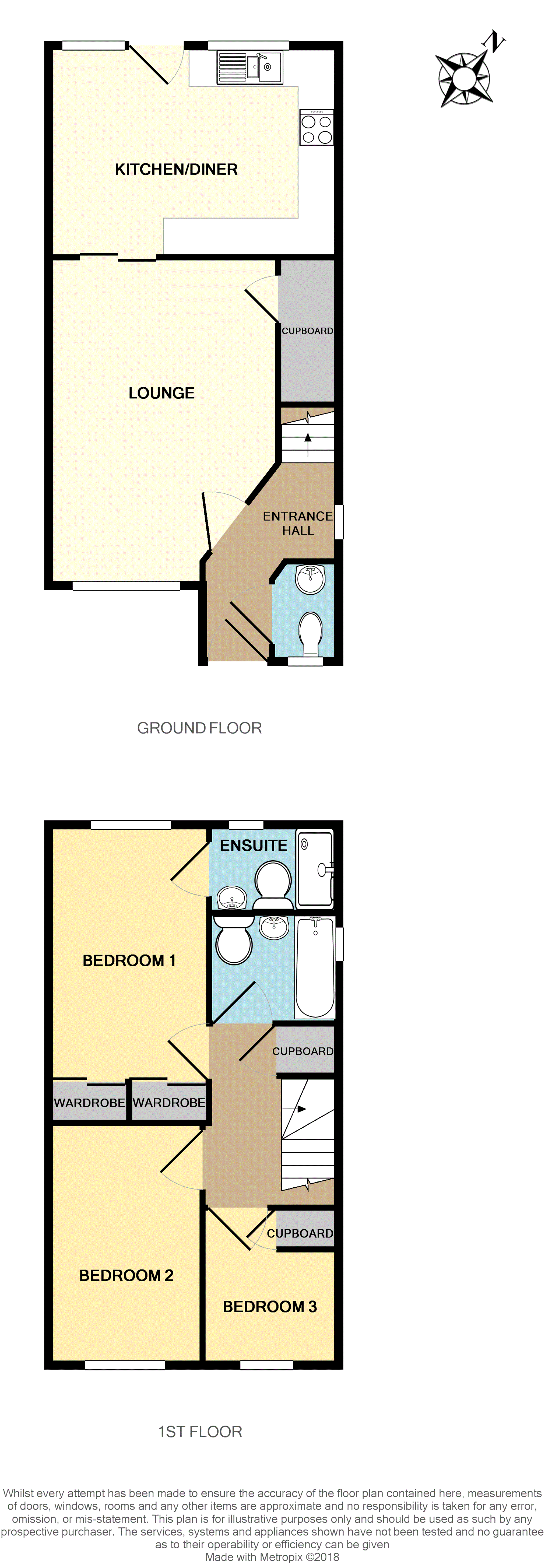Semi-detached house for sale in Melrose TD6, 3 Bedroom
Quick Summary
- Property Type:
- Semi-detached house
- Status:
- For sale
- Price
- £ 175,000
- Beds:
- 3
- Baths:
- 1
- Recepts:
- 1
- County
- Scottish Borders
- Town
- Melrose
- Outcode
- TD6
- Location
- Jenny Moores Road, Newtown St Boswells TD6
- Marketed By:
- Purplebricks, Head Office
- Posted
- 2018-11-18
- TD6 Rating:
- More Info?
- Please contact Purplebricks, Head Office on 0121 721 9601 or Request Details
Property Description
39 Jenny Moores Road is a beautifully presented modern 3 bed semi, set in a popular development in the picturesque and very well located conservation village of St Boswells. The property benefits from gas central heating and double glazing, has a monoblocked 2 car drive to the front and a delightful rear garden, which is a super size but has been cleverly planned and designed to be easily kept. The hall includes a useful WC and the living room opens to the stylish dining kitchen, in turn leading out to the garden. Upstairs are the three bedrooms (with bed 1 having an en-suite shower room) and smartly presented family bathroom. This really is a lovely property which works well as a family home but will be of equal appeal to singletons or professional couples, with the ease of access to the A68 and Tweedbank station making it a great prospect for the commuter, and as such early viewing comes very highly recommended.
Location
St Boswells is a lovely conservation village, well placed for travel to Edinburgh via the A68 and with many major employers in easy reach. The railway terminus at nearby Tweedbank offers the commuter a further travel option and has free parking. For a village of its size it offers a fantastic range of amenities, including a picturesque nine-hole golf course meandering by the Tweed, tennis courts, a cricket pitch and a good range of little shops catering well for everyday needs. There are regular events in both the village hall and the Buccleuch Arms, which has a popular bar and restaurant. The area is swathed by the typically scenic countryside for which the Scottish Borders is renowned and there are numerous activities available for those with an interest in country pursuits.
Hall
7'0” x 4'0”
The front door opens to this bright and nicely decorated hallway.
W.C.
5'2” x 2'10”
A useful downstairs loo, with a white pedestal wash hand basin and push flush WC set under the window.
Living Room
18'4” x 12'4”
An angled door opens to the comfortably sized living room, which looks out to the front and includes a large understairs cupboard. Double doors access the kitchen.
Kitchen/Diner
15'7” x 11'10”
This is a very appealing kitchen, well equipped with modern units and amply large enough for dining, with a door opening out to the garden, next to which is a window panel, with a further window in the kitchen adding to the light. Integrated gas hob, electric oven and fridge freezer. Plumbing for washing machine and dishwasher.
Landing
The carpeted flight of stairs leads onto a landing which includes a good sized linen cupboard and has a hatch with pull down ladder to the attic, which is part floored creating useful storage space
Bedroom One
14'1” x 8'10”
Enjoying outlooks to the rear over the garden and surrounding vicinity, this comfortable double has good storage catered for by twin built in wardrobes.
En-Suite
6'2” x 4'7”
The en-suite features attractive tiling and has a walk in shower with folding doors and mains supply unit. A large mirror runs above the WC and basin and a frosted glass window gives light.
Bedroom Two
13'5” x 8'5”
A second comfortable double, set to the front with plenty space for a range of freestanding furniture
Bedroom Three
8'6” x 7'1”
The third bedroom makes for an ideal study/guest room and is set to the front with a deep overstairs cupboard giving good storage.
Bathroom
6'8” x 5'6”
The bathroom is smartly presented and has attractive tiling, a large mirror and a window to the side giving good light. White WC, basin and bath
Outside
The front is mainly given over to a monoblocked driveway large enough for two cars. A gate accesses the rear garden, which is fully enclosed and an excellent size but very easy to look after; with raised pebbled beds, a large attractively paved patio and gravelled areas planted with shrubs, trees and climbers.
General Information
*** Note to Solicitors*** All formal offers should be emailed in the first instance to . Should your client's offer be accepted, please then send the Principle offer directly to the seller's solicitor upon receipt of the Notification of Proposed Sale which will be emailed to you.
Property Location
Marketed by Purplebricks, Head Office
Disclaimer Property descriptions and related information displayed on this page are marketing materials provided by Purplebricks, Head Office. estateagents365.uk does not warrant or accept any responsibility for the accuracy or completeness of the property descriptions or related information provided here and they do not constitute property particulars. Please contact Purplebricks, Head Office for full details and further information.


