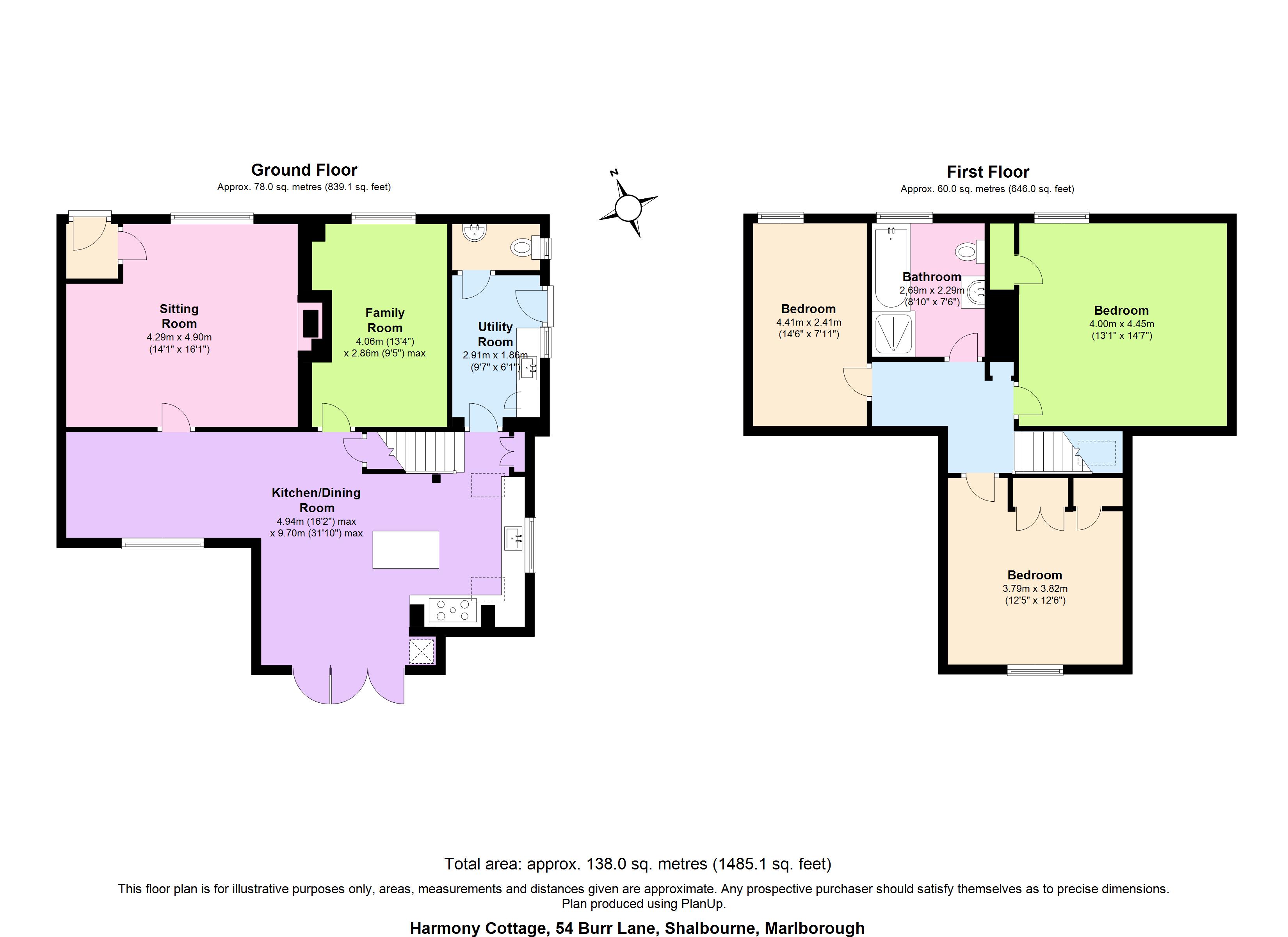Semi-detached house for sale in Marlborough SN8, 3 Bedroom
Quick Summary
- Property Type:
- Semi-detached house
- Status:
- For sale
- Price
- £ 650,000
- Beds:
- 3
- County
- Wiltshire
- Town
- Marlborough
- Outcode
- SN8
- Location
- Burr Lane, Shalbourne, Marlborough SN8
- Marketed By:
- Russell Marshall
- Posted
- 2019-05-15
- SN8 Rating:
- More Info?
- Please contact Russell Marshall on 01488 498934 or Request Details
Property Description
Harmony Cottage is a beautiful Period home situated in the heart of Shalbourne Village. The property has been sympathetically extended to provide comfortable living
accommodation over two floors. On the ground floor there is an attractive Sitting room with a large fireplace housing a wood burner and carefully restored beams and wall timbers. Running across the rear of the house, with Bi-fold doors onto the garden, is the beautifully crafted 'Neptune' Kitchen which links seamlessly with the Dining area. Painted finish
cabinets are complimented by marble and woodblock work surfaces and polished flagstone flooring. Triple aspect and with a Velux window above, this lovely room is flooded with natural light. Off the Kitchen/Dining room is a separate Study/Family room, a useful Utility/Boot room and finally a Cloakroom/W.C. Upstairs there are three very well proportioned
Bedrooms served by a family Bathroom complete with both a bath and a shower cubicle. High quality workmanship and an eye for details are evident throughout this very special home.
Freehold
Semi-Detached Cottage
Part Thatched/Part Tiled
Entrance Hall
Sitting Room
Wonderful open plan Kitchen/Dining Room
Utility/Boot Room
Cloakroom/W.C
Three Bedrooms
High Quality Bathroom
Attractive Gardens
Detached Store/Workshop
Driveway
The Property
Harmony Cottage is a beautiful Period home situated in the heart of Shalbourne Village. The property has been sympathetically extended to provide comfortable living
accommodation over two floors. On the ground floor there is an attractive Sitting room with a large fireplace housing a wood burner and carefully restored beams and wall timbers. Running across the rear of the house, with Bi-fold doors onto the garden, is the beautifully crafted 'Neptune' Kitchen which links seamlessly with the Dining area. Painted finish
cabinets are complimented by marble and woodblock work surfaces and polished flagstone flooring. Triple aspect and with a Velux window above, this lovely room is flooded with natural light. Off the Kitchen/Dining room is a separate Study/Family room, a useful Utility/Boot room and finally a Cloakroom/W.C. Upstairs there are three very well proportioned
Bedrooms served by a family Bathroom complete with both a bath and a shower cubicle. High quality workmanship and an eye for details are evident throughout this very special home.
Outside
At the front of the Cottage there is a gravelled driveway for two cars and a gate beneath a rose arch leads into the front garden and pathway to the Cottage. The front garden is neatly lawned with established flower and shrub borders. To the rear of the Cottage the delightful garden is a particular feature and includes a paved sun terrace with raised beds and steps gently rising to a shaped lawn flanked by attractive flower and shrub borders. There is also a further patio area beneath the shade of a pergola and within the garden there is a detached store/workshop.
Property Location
Marketed by Russell Marshall
Disclaimer Property descriptions and related information displayed on this page are marketing materials provided by Russell Marshall. estateagents365.uk does not warrant or accept any responsibility for the accuracy or completeness of the property descriptions or related information provided here and they do not constitute property particulars. Please contact Russell Marshall for full details and further information.


