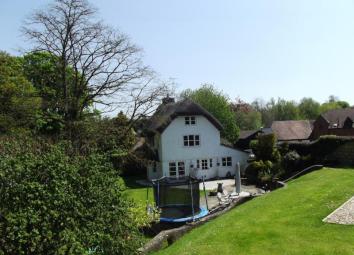Semi-detached house for sale in Marlborough SN8, 4 Bedroom
Quick Summary
- Property Type:
- Semi-detached house
- Status:
- For sale
- Price
- £ 500,000
- Beds:
- 4
- Baths:
- 2
- Recepts:
- 2
- County
- Wiltshire
- Town
- Marlborough
- Outcode
- SN8
- Location
- Church Street, Collingbourne Ducis, Marlborough, Wiltshire SN8
- Marketed By:
- Hamptons International - Marlborough Sales
- Posted
- 2024-04-28
- SN8 Rating:
- More Info?
- Please contact Hamptons International - Marlborough Sales on 01672 595949 or Request Details
Property Description
A charming 17th Century thatched dwelling set in approx. 0.42 acre which has been sensitively refurbished and updated whilst retaining wealth of period features. The stylish Moben kitchen has been fitted with a comprehensive range of floor and wall units with granite work surfaces over and benefits from under floor heating. The sitting room offers an inglenook fireplace with large wood burner and original bread oven, oak flooring and numerous exposed ceiling beams. Via the sitting room, there is a study area, incorporating a fitted handcrafted oak desk. In addition, there is also a useful utility room with an adjoining refitted downstairs shower room. There is a separate dining room with reclaimed oak parquet flooring and French doors to the newly laid patio area. On the first floor, there are three generous bedrooms, one of which is en-suite and a beautiful family bathroom with roll-top bath, oak flooring and mosaic wall tiles. On the second floor, there is a further double bedroom with eaves storage throughout.
Situation
Collingbourne Ducis has a village shop, church, two pubs and a primary school and is approximately 8 miles south of the historic market town of Marlborough and 10 miles to the north west of Andover, which provides a comprehensive range of services and amenities together with access to the A303 and a rail station to London Waterloo. Pewsey (about 11 miles to the north west) and Hungerford (about 11 miles to the north east) provide rail stations to London Paddington and access to the M4 motorway at Junction 14 is about 14 miles to the north east. The surrounding downland countryside is ideal for walking and riding with numerous footpaths and bridleways around the village, through Collingbourne Woods and across Salisbury Plain
Outside
The Cottage is in a 'tucked away' position off Church Street. The mature gardens are predominately laid to lawn, all enjoying a good degree of seclusion with various trees, including an impressive Acacia tree and brick-built outbuildings. The vendor has also recently re-laid the patio area and re-gravelled the driveway, which provides off-street parking for several vehicles. There was full planning permission (expired) to build a separate detached family home (E/10/0082/ful) in the grounds, subject to a payment for access.
Property Location
Marketed by Hamptons International - Marlborough Sales
Disclaimer Property descriptions and related information displayed on this page are marketing materials provided by Hamptons International - Marlborough Sales. estateagents365.uk does not warrant or accept any responsibility for the accuracy or completeness of the property descriptions or related information provided here and they do not constitute property particulars. Please contact Hamptons International - Marlborough Sales for full details and further information.


