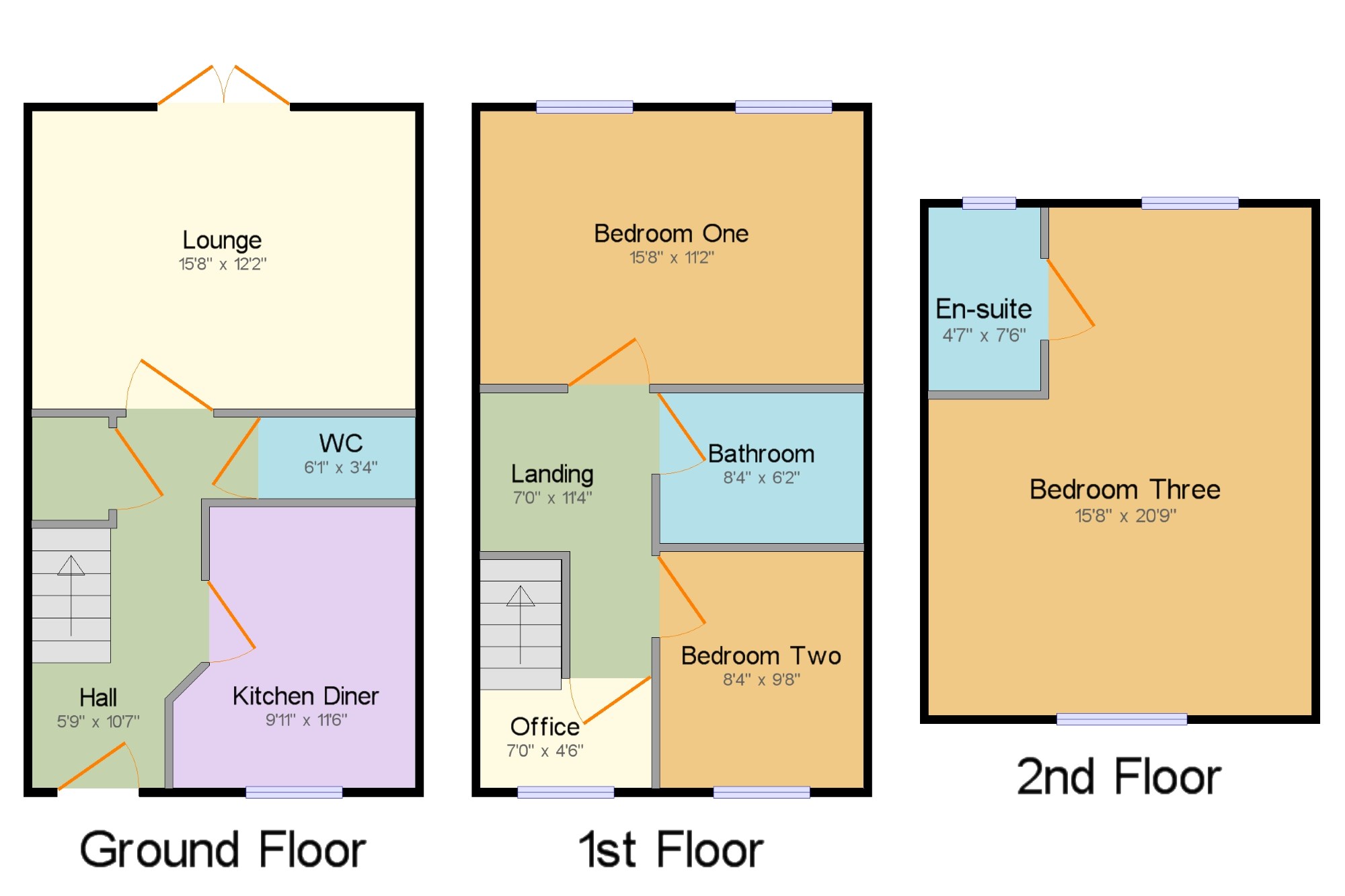Semi-detached house for sale in Mansfield NG21, 3 Bedroom
Quick Summary
- Property Type:
- Semi-detached house
- Status:
- For sale
- Price
- £ 200,000
- Beds:
- 3
- Baths:
- 1
- Recepts:
- 1
- County
- Nottinghamshire
- Town
- Mansfield
- Outcode
- NG21
- Location
- Linnet Drive, Rainworth, Mansfield NG21
- Marketed By:
- Bairstow Eves - Mansfield Sales
- Posted
- 2024-04-13
- NG21 Rating:
- More Info?
- Please contact Bairstow Eves - Mansfield Sales on 01623 355729 or Request Details
Property Description
Semi-detached house . . Modern living . . Three good sized bedroom . . Driveway & garage . . Stunning garden . . The accommodation comprises an entrance hallway, kitchen, lounge-diner and downstairs WC. To the first floor there are two good sized bedrooms, bathroom and office space with stairs to the second floor. To the second floor is the large master bedroom with en-suite shower room. Outside of the property is a driveway, garage and stunning low maintenance, landscaped gardens.
Semi-Detached House
Lounge-Diner & Kitchen
Downstairs WC
Three Good Sized Bedrooms
Bathroom & En-Suite Shower Room
Driveway & Garage
Hall5'9" x 10'8" (1.75m x 3.25m). A uPVC double glazed door gives access with tiled flooring, stairs to the first floor and radiator.
Kitchen Diner9'11" x 11'6" (3.02m x 3.5m). The modern kitchen comprises a range of wall and base mounted units with roll top work surfaces over, one and a half bowl sink with drainer and integrated appliances include dishwasher, oven, hob, extractor fan, fridge and freezer. There is a double glazed window, radiator and tiled flooring.
Lounge15'8" x 12'2" (4.78m x 3.7m). The large lounge has patio doors opening onto the garden and radiator.
WC6'1" x 3'4" (1.85m x 1.02m). With a low level WC, pedestal sink and a radiator.
Landing7' x 11'4" (2.13m x 3.45m). With doors to accommodation and stairs to the second floor.
Bedroom One15'8" x 11'2" (4.78m x 3.4m). Two double glazed windows to the front and a radiator.
Bedroom Two8'4" x 9'8" (2.54m x 2.95m). With a double glazed window to the front and a radiator.
Office7' x 4'6" (2.13m x 1.37m). With a double glazed window, radiator and stairs to the first floor.
Bathroom8'4" x 6'2" (2.54m x 1.88m). The white three piece suite comprises low level WC, panelled bath and pedestal sink.
Bedroom Three15'8" x 20'9" (4.78m x 6.32m). The large master suite has a double glazed window to the front, velux to the rear, radiator and sliding door wardrobes.
En-suite4'7" x 7'6" (1.4m x 2.29m). The en-suite comprises a low level WC, vanity unit with wash hand basin and a double shower cubicle. There is a velux window and a radiator.
Property Location
Marketed by Bairstow Eves - Mansfield Sales
Disclaimer Property descriptions and related information displayed on this page are marketing materials provided by Bairstow Eves - Mansfield Sales. estateagents365.uk does not warrant or accept any responsibility for the accuracy or completeness of the property descriptions or related information provided here and they do not constitute property particulars. Please contact Bairstow Eves - Mansfield Sales for full details and further information.


