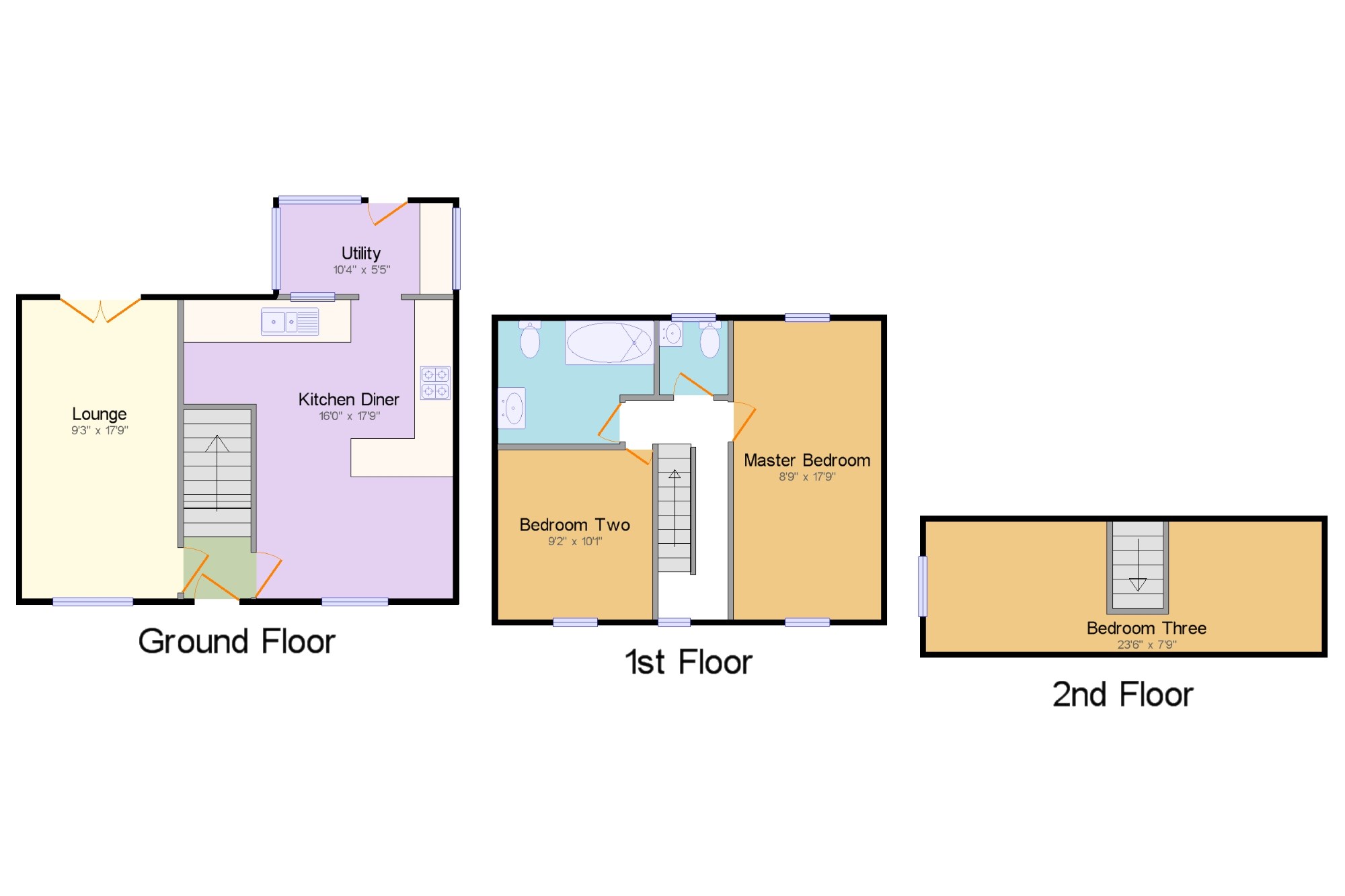Semi-detached house for sale in Mansfield NG21, 3 Bedroom
Quick Summary
- Property Type:
- Semi-detached house
- Status:
- For sale
- Price
- £ 140,000
- Beds:
- 3
- Baths:
- 1
- Recepts:
- 1
- County
- Nottinghamshire
- Town
- Mansfield
- Outcode
- NG21
- Location
- Mansfield Road, Clipstone Village, Mansfield, Nottinghamshire NG21
- Marketed By:
- Frank Innes - Mansfield Sales
- Posted
- 2024-04-03
- NG21 Rating:
- More Info?
- Please contact Frank Innes - Mansfield Sales on 01623 355732 or Request Details
Property Description
Frank Innes are pleased to welcome to the market this well presented extended three bedroom semi detached family home that is immaculately presented to the highest standard throughout. The property comprises of entrance hallway, dual aspect spacious lounge with French doors opening out to the patio, open plan newly fitted kitchen diner which is the hub of the home leading through to the new extension currently being used as a utility room which is great space for appliances. To the first floor initially is the master bedroom that is a double bedroom leading across the landing to the family bathroom with white three piece suite, separate WC with sink and toilet and second double bedroom. To the attic this has been converted into two parts a living space and the third double bedroom. The property benefits from being double glazed throughout, having new soffits and fascias along with having a detached garage and detached outbuilding to the bottom of the garden which is self contained having electric and heating which would be fantastic for anyone working from home! The property has ample parking to the front and a rear enclosed garden.Call now to arrange a viewing!
Semi detached
Three bedrooms
Extended
Modern fitted kitchen diner
Attic conversion
Detached garage
Entrance Hall4' x 5'5" (1.22m x 1.65m).
Lounge9'3" x 17'9" (2.82m x 5.4m). UPVC French double glazed door, opening onto the patio. Double glazed uPVC window facing the front. Radiator, laminate flooring, spotlights.
Kitchen Diner16' x 17'9" (4.88m x 5.4m). Double aspect double glazed uPVC windows facing the front and rear. Radiator, under stair storage, spotlights. Roll top work surface, wall and base units, one and a half bowl sink, integrated, double oven, gas hob, overhead extractor, integrated dishwasher.
Utility10'4" x 5'5" (3.15m x 1.65m). Double aspect double glazed uPVC windows facing the rear and side.
Master Bedroom8'9" x 17'9" (2.67m x 5.4m). Double aspect double glazed uPVC windows facing the front and rear. Radiator, carpeted flooring, spotlights.
Bedroom Two9'2" x 10'1" (2.8m x 3.07m). Double glazed uPVC window facing the front. Radiator, carpeted flooring, feature light.
WC4'1" x 4'5" (1.24m x 1.35m). Double glazed uPVC window facing the rear. Low level WC and wash hand basin.
Bathroom9'3" x 7'4" (2.82m x 2.24m). Double glazed uPVC window with obscure glass facing the rear. Heated towel rail, tiled flooring, ceiling light. Low level WC, panelled bath, shower over bath, vanity unit.
Bedroom Three23'6" x 7'9" (7.16m x 2.36m). Double glazed uPVC window facing the side. Vinyl flooring, spotlights.
Property Location
Marketed by Frank Innes - Mansfield Sales
Disclaimer Property descriptions and related information displayed on this page are marketing materials provided by Frank Innes - Mansfield Sales. estateagents365.uk does not warrant or accept any responsibility for the accuracy or completeness of the property descriptions or related information provided here and they do not constitute property particulars. Please contact Frank Innes - Mansfield Sales for full details and further information.


