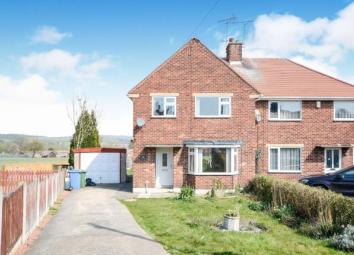Semi-detached house for sale in Mansfield NG20, 3 Bedroom
Quick Summary
- Property Type:
- Semi-detached house
- Status:
- For sale
- Price
- £ 125,000
- Beds:
- 3
- Baths:
- 1
- Recepts:
- 1
- County
- Nottinghamshire
- Town
- Mansfield
- Outcode
- NG20
- Location
- Birkland Avenue, Warsop, Mansfield, Nottinghamshire NG20
- Marketed By:
- Bairstow Eves - Mansfield Woodhouse
- Posted
- 2019-05-10
- NG20 Rating:
- More Info?
- Please contact Bairstow Eves - Mansfield Woodhouse on 01623 355730 or Request Details
Property Description
Ideal family home! Bairstow Eves are delighted to welcome to the market this fantastic opportunity to acquire this spacious property that occupies a stunning corner plot with a beautiful garden over looking a school field. This is a must view to appreciate the size of the property internally accompanied by the location. The property is also being sold with no upward chain and comprises a spacious entrance hall that gives access to the fitted kitchen that opens out into the open plan, bay fronted living and dining room with a sliding door to access the garden. The kitchen also leads through into a separate utility room and downstairs w/c to the rear. The first floor benefits from two large double bedrooms, a fantastic sized single bedrooms and the family bathroom. Additionally the property benefits from gas central heating, double glazed windows throughout, off road parking, single garage and large enclosed garden to the rear. To avoid disappointment, please call the office for viewing arrangements.
Semi detached
Three bedrooms
No upward chain
Paring & garage
Large enclosed garden
Corner plot
Entrance Hall6'4" x 9'9" (1.93m x 2.97m).
Living Room11'8" x 9'9" (3.56m x 2.97m). Double glazed uPVC bay window facing the front. Radiator, carpeted flooring, ceiling light.
Dining Room11'8" x 14'2" (3.56m x 4.32m). UPVC sliding double glazed door, opening onto the garden. Radiator and gas fire, carpeted flooring, ceiling light.
Kitchen6'4" x 14'2" (1.93m x 4.32m). Double glazed uPVC window facing the side. Laminate flooring, ceiling light. Roll top work surface, fitted, wall and base and drawer units, belfast style sink, integrated, electric oven, integrated, gas hob, over hob extractor, space for washing machine.
Utility6'4" x 7'9" (1.93m x 2.36m).
WC6'4" x 2'8" (1.93m x 0.81m).
Landing6'4" x 6'2" (1.93m x 1.88m).
Bedroom One11'8" x 13'7" (3.56m x 4.14m). Double glazed uPVC window facing the front. Radiator, carpeted flooring, fitted wardrobes, ceiling light.
Bedroom Two11'8" x 10'6" (3.56m x 3.2m). Double glazed uPVC window facing the rear overlooking the garden. Radiator, carpeted flooring, fitted wardrobes, ceiling light.
Bedroom Three7'9" x 10'3" (2.36m x 3.12m). Double glazed uPVC window facing the front. Radiator, carpeted flooring, fitted wardrobes, ceiling light.
Bathroom6'4" x 7'4" (1.93m x 2.24m). Double glazed uPVC window with frosted glass facing the rear. Radiator, vinyl flooring, ceiling light. Low level WC, roll top bath, shower over bath, pedestal sink, extractor fan.
Property Location
Marketed by Bairstow Eves - Mansfield Woodhouse
Disclaimer Property descriptions and related information displayed on this page are marketing materials provided by Bairstow Eves - Mansfield Woodhouse. estateagents365.uk does not warrant or accept any responsibility for the accuracy or completeness of the property descriptions or related information provided here and they do not constitute property particulars. Please contact Bairstow Eves - Mansfield Woodhouse for full details and further information.

